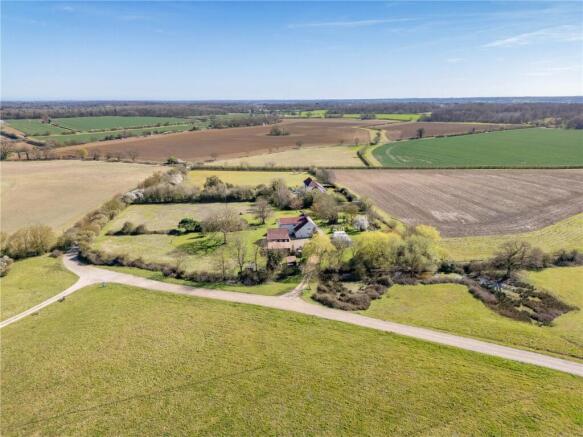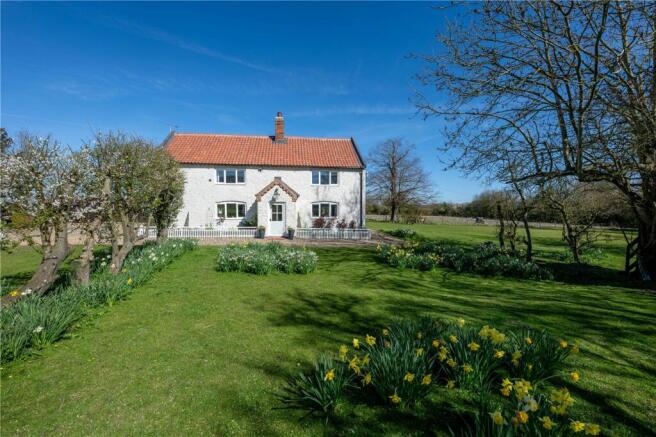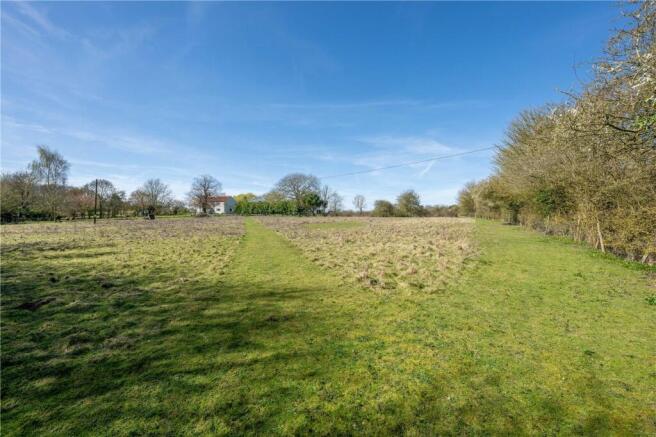
Hales Hall Lane, Hales Green, Hales, Norwich, NR14

- PROPERTY TYPE
Detached
- BEDROOMS
4
- BATHROOMS
2
- SIZE
Ask agent
- TENUREDescribes how you own a property. There are different types of tenure - freehold, leasehold, and commonhold.Read more about tenure in our glossary page.
Freehold
Key features
- Guide Price £850,000 - £875,000
- Set In Hales Green Common
- Stunning Picturesque Views In Every Direction
- 3-Acre (stms) Private Grounds
- Detached 4-Bedroom Home Offering 2300 SQ FT
- Expansive Driveway & Oversized Detached Tandem Garage
- Various Outbuildings/Storage Sheds & Unique Tree House
- Two Ponds, A Large Paddock & Solar Panels
- Large Kitchen Diner & 3 Versatile Reception Rooms
- Striking Distance Of Local Amenities & Schools
Description
From the moment you approach this property, along Hales Hall Lane, and take in the wonderful surroundings, you will soon know you are about to discover Norfolk’s best kept secret! The present sellers have enjoyed around 45 years in this fabulous residence and have found the wonderful location, the 3-acre (stms) private plot and spacious detached home, the perfect place to raise their family.
The extensive sweeping driveway will instantly impress you as you discover this iconic family home. The vast amount of off-road parking is perfect for anyone with multiple vehicles; parking with this property is never a problem. You are instantly drawn to the manicured grounds which seamlessly wrap around the home, enjoying an alluring outlook in every direction. Over the years this sublime 3-acre grounds (stms) have offered a variety of uses which is sure to prove popular with those who love the outdoors, along with anyone searching for a property that offers equestrian and horticultural use. Within the grounds you will discover various outbuildings and multiple storage sheds equipped with power and light. The 25ft detached garage is perfect for the car enthusiast. The electric lift is a superb feature, and the adjoining workshops, studio and office all offer multiple uses. A useful outbuilding features a wood burner along with a kiln which can be included within the sale!
Once you have finished taking in the alluring grounds of Hill Farm House and step into this property, you are sure to feel at home. The welcoming entrance hallway has been cleverly adapted to offer utility space. All three reception rooms are an exceptional size and are perfect for growing families and those seeking flexible living accommodation. The kitchen measures an impressive 19ft x 16ft and boasts a stunning dual aspect outlook. Two feature fireplaces are found within the reception rooms and a cloakroom completes the accommodation to the ground floor.
All four bedrooms are found to the first floor and all benefit from a picturesque outlook. Both the four piece family bathroom and shower room are in pristine condition and this home offers multiple storage cupboards throughout.
Hill Farm House has not been on the open market for nearly half a century and once you discover this property you will understand why. The setting overlooking Hales Green Common creates a tranquil escape from busy everyday life, yet the convenient location offers this property the best of both worlds. The current property offers around 2300 SQ FT of accommodation and due to the expansive private plot, this offers the home endless possibilities. Internal and external viewing will be essential to appreciate all this fabulous home has to offer.
Additional Information:
Council Tax Band - D
Local Authority - South Norfolk Council
Tenure: Freehold
We have been advised that the property is connected to mains water and electricity. Heating is via oil fired central heating and the solar panels are owned outright. Drainage is via a private septic tank.
Winkworth wishes to inform prospective buyers and tenants that these particulars are a guide and act as information only. All our details are given in good faith and believed to be correct at the time of printing but they don’t form part of an offer or contract. No Winkworth employee has authority to make or give any representation or warranty in relation to this property. All fixtures and fittings, whether fitted or not are deemed removable by the vendor unless stated otherwise and room sizes are measured between internal wall surfaces, including furnishings. The services, systems and appliances have not been tested, and no guarantee as to their operability or efficiency can be given.
Brochures
Web Details- COUNCIL TAXA payment made to your local authority in order to pay for local services like schools, libraries, and refuse collection. The amount you pay depends on the value of the property.Read more about council Tax in our glossary page.
- Band: D
- PARKINGDetails of how and where vehicles can be parked, and any associated costs.Read more about parking in our glossary page.
- Yes
- GARDENA property has access to an outdoor space, which could be private or shared.
- Yes
- ACCESSIBILITYHow a property has been adapted to meet the needs of vulnerable or disabled individuals.Read more about accessibility in our glossary page.
- Ask agent
Hales Hall Lane, Hales Green, Hales, Norwich, NR14
Add an important place to see how long it'd take to get there from our property listings.
__mins driving to your place
Get an instant, personalised result:
- Show sellers you’re serious
- Secure viewings faster with agents
- No impact on your credit score
Your mortgage
Notes
Staying secure when looking for property
Ensure you're up to date with our latest advice on how to avoid fraud or scams when looking for property online.
Visit our security centre to find out moreDisclaimer - Property reference POR230380. The information displayed about this property comprises a property advertisement. Rightmove.co.uk makes no warranty as to the accuracy or completeness of the advertisement or any linked or associated information, and Rightmove has no control over the content. This property advertisement does not constitute property particulars. The information is provided and maintained by Winkworth, Poringland. Please contact the selling agent or developer directly to obtain any information which may be available under the terms of The Energy Performance of Buildings (Certificates and Inspections) (England and Wales) Regulations 2007 or the Home Report if in relation to a residential property in Scotland.
*This is the average speed from the provider with the fastest broadband package available at this postcode. The average speed displayed is based on the download speeds of at least 50% of customers at peak time (8pm to 10pm). Fibre/cable services at the postcode are subject to availability and may differ between properties within a postcode. Speeds can be affected by a range of technical and environmental factors. The speed at the property may be lower than that listed above. You can check the estimated speed and confirm availability to a property prior to purchasing on the broadband provider's website. Providers may increase charges. The information is provided and maintained by Decision Technologies Limited. **This is indicative only and based on a 2-person household with multiple devices and simultaneous usage. Broadband performance is affected by multiple factors including number of occupants and devices, simultaneous usage, router range etc. For more information speak to your broadband provider.
Map data ©OpenStreetMap contributors.





