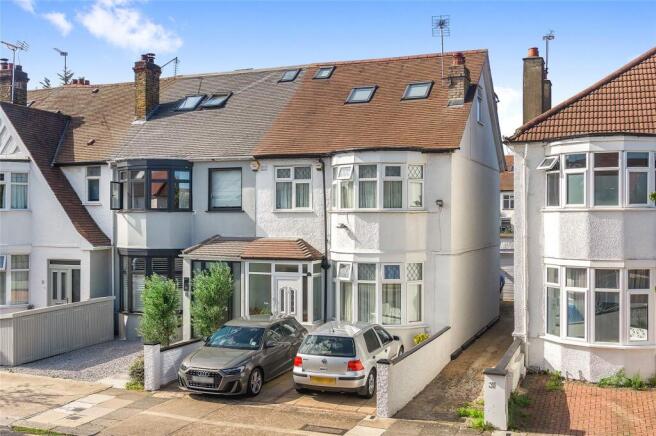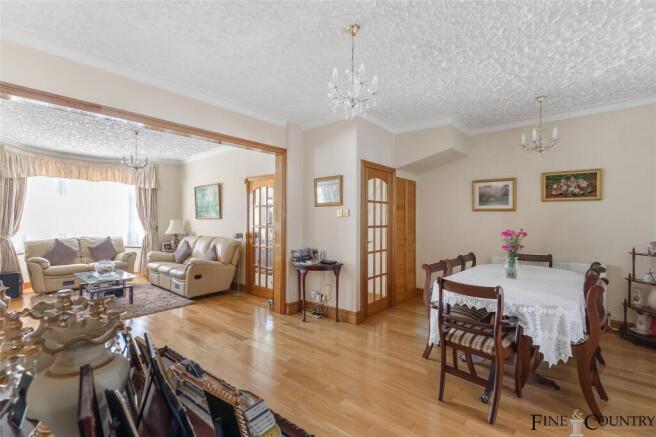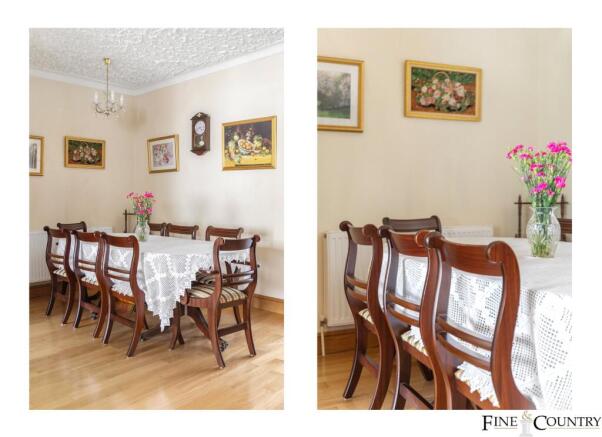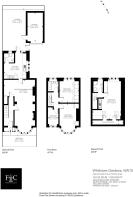Whitmore Gardens, London, NW10

- PROPERTY TYPE
End of Terrace
- BEDROOMS
4
- BATHROOMS
3
- SIZE
1,534 sq ft
143 sq m
- TENUREDescribes how you own a property. There are different types of tenure - freehold, leasehold, and commonhold.Read more about tenure in our glossary page.
Freehold
Description
Key Features:
• 1534 square feet semi-detached family home
• Four bedrooms, three bathrooms
• Off street parking
• Garage
• Large private garden extending across 44 feet
• Excellent location
• Freehold
Stepping into the residence, the allure of wooden flooring embraces you, hinting at the timeless elegance that characterizes every facet of this dwelling. Off-street parking and the presence of a garage stand as testaments to the thoughtfulness invested in this home's design, reflecting a commitment to convenience and practicality.
The ground floor unfurls in a choreography of space, beginning with an inviting entrance hallway that ushers you into the realm of this residence. A grand double reception room extending over 29 feet commands attention, adorned with a bay window that draws in a plethora of natural light, while a dining room emerges as an intimate enclave for convivial gatherings. Adjacent, a separate kitchen stands ready to cater to culinary aspirations, leading gracefully to a guest cloakroom that marries functionality with style. This gastronomic symphony extends outdoors to a meticulously kept large private garden, where tranquillity reigns supreme and a detached garage finds its place in the verdant embrace.
Ascending to the upper floors, is a space curated for rest and repose. The first floor carries the legacy of tranquillity, housing three bedrooms that stand as alcoves of personal retreat enjoying an abundance of bespoke built-in storage. Here, the family bathroom resides, promising rejuvenating moments of solace.
The loft space, thoughtfully extended, unveils a generously proportioned double bedroom that epitomizes comfort. Surplus storage and the addition of the bathroom on this floor ensures convenience in every corner.
The Area
Nestled along Whitmore Gardens, a road imbued with serenity, this residence enjoys a peaceful residential enclave ideally positioned to embrace the culinary and cultural offerings of Chamberlayne Road and College Road, placing every amenity at your fingertips. Seamlessly connected, the Kensal Rise (London Overground) and Kensal Green (Bakerloo Line) transport links ensure effortless journeys to the city and beyond.
VIEWINGS - By appointment only with Fine & Country – West Hampstead. Please quote RBA when enquiring
- COUNCIL TAXA payment made to your local authority in order to pay for local services like schools, libraries, and refuse collection. The amount you pay depends on the value of the property.Read more about council Tax in our glossary page.
- Band: E
- PARKINGDetails of how and where vehicles can be parked, and any associated costs.Read more about parking in our glossary page.
- Yes
- GARDENA property has access to an outdoor space, which could be private or shared.
- Yes
- ACCESSIBILITYHow a property has been adapted to meet the needs of vulnerable or disabled individuals.Read more about accessibility in our glossary page.
- Ask agent
Whitmore Gardens, London, NW10
Add an important place to see how long it'd take to get there from our property listings.
__mins driving to your place
Your mortgage
Notes
Staying secure when looking for property
Ensure you're up to date with our latest advice on how to avoid fraud or scams when looking for property online.
Visit our security centre to find out moreDisclaimer - Property reference RBA230019. The information displayed about this property comprises a property advertisement. Rightmove.co.uk makes no warranty as to the accuracy or completeness of the advertisement or any linked or associated information, and Rightmove has no control over the content. This property advertisement does not constitute property particulars. The information is provided and maintained by Fine & Country, Park Lane. Please contact the selling agent or developer directly to obtain any information which may be available under the terms of The Energy Performance of Buildings (Certificates and Inspections) (England and Wales) Regulations 2007 or the Home Report if in relation to a residential property in Scotland.
*This is the average speed from the provider with the fastest broadband package available at this postcode. The average speed displayed is based on the download speeds of at least 50% of customers at peak time (8pm to 10pm). Fibre/cable services at the postcode are subject to availability and may differ between properties within a postcode. Speeds can be affected by a range of technical and environmental factors. The speed at the property may be lower than that listed above. You can check the estimated speed and confirm availability to a property prior to purchasing on the broadband provider's website. Providers may increase charges. The information is provided and maintained by Decision Technologies Limited. **This is indicative only and based on a 2-person household with multiple devices and simultaneous usage. Broadband performance is affected by multiple factors including number of occupants and devices, simultaneous usage, router range etc. For more information speak to your broadband provider.
Map data ©OpenStreetMap contributors.





