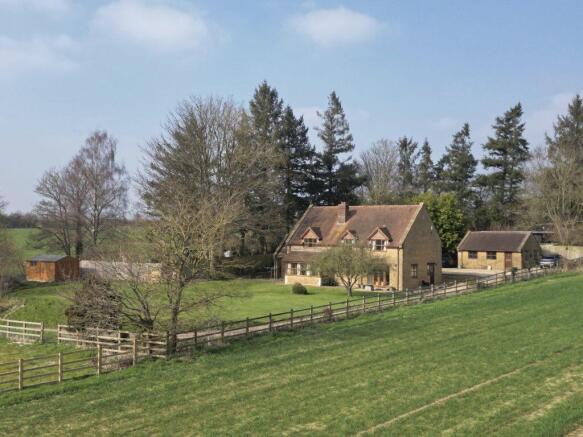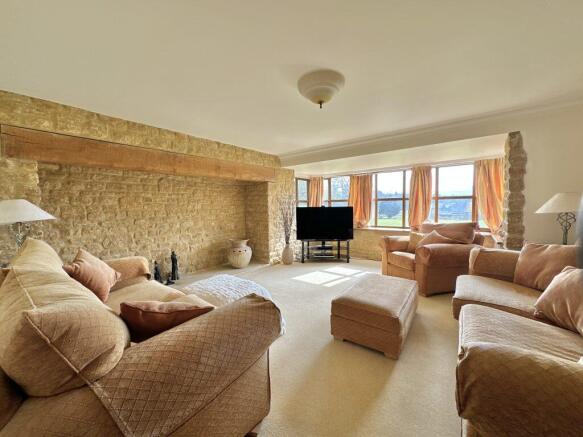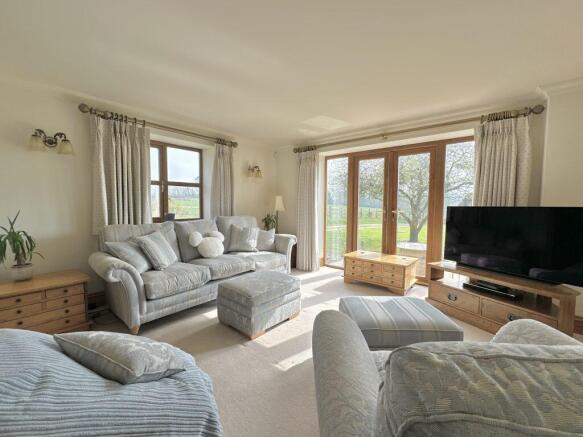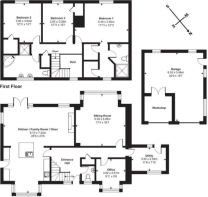Gooseacre Lane, West Coker, Yeovil, Somerset, BA22
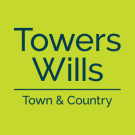
- PROPERTY TYPE
Detached
- BEDROOMS
4
- BATHROOMS
2
- SIZE
Ask agent
- TENUREDescribes how you own a property. There are different types of tenure - freehold, leasehold, and commonhold.Read more about tenure in our glossary page.
Freehold
Key features
- Accommodation (2185sq ft / 203 sq m)
- Double Garage (449 sq ft/ 41.7 sq m)
- Mains water and electricity
- Private drainage
- LPG boiler providing under floor heating to both ground & first floor
- Broadband: Standard & superfast information via Ofcom.
- Council Tax Band G
- Freehold
Description
Description
Situated on the fringe of the desirable village of West Coker, this beautiful detached Hamstone home sits within approximately half an acre, offering far-reaching countryside views and spacious, versatile living. The property features four bedrooms, including a master suite with en-suite and dressing area, a study/bedroom four, a large open-plan living, dining, and family room, perfect for modern family life. A separate living room provides additional space, while a utility room adds practicality. Externally, a detached double garage, ample parking and generous gardens complete this exceptional home.
Accommodation
An impressive and welcoming entrance, the reception hallway boasts high vaulted ceilings, enhancing the sense of space and grandeur. A door and two windows to the front allow natural light to flood the area, creating a bright and airy atmosphere. The hallway also provides access to a cloakroom/WC, adding convenience to this stunning entrance space.
A beautifully designed open-plan kitchen, dining, and family room forms the heart of the home, blending modern convenience with charming character features. The high-quality newly fitted kitchen boasts a range of wall, base, and drawer units, complemented by solid oak work surfaces and a central island with additional storage, finished with granite worktop and an inset sink and drainer. Integrated appliances include a double electric oven and induction hob with cooker hood, ensuring both style and practicality. A delightful bay window to the rear with window seats provides the perfect spot for a breakfast table and chairs, while exposed stonework and tiled flooring add to the room character. A side door offers additional access, seamlessly connecting indoor and outdoor spaces.
The family room enjoys breathtaking views over the gardens and countryside, with windows to both the side and rear, flooding the space with natural light. Double doors open onto the patio, creating a seamless flow for outdoor entertaining.
The dining area offers ample space for a large dining table and chairs, making it ideal for family gatherings. A striking exposed fireplace, featuring exposed Hamstone and a timber beam, adds warmth and charm, making this space both inviting and stylish.
A beautifully appointed living room, full of character and charm, featuring a large, imposing Hamstone Inglenook fireplace with a timber beam, creating a striking focal point and a warm, inviting atmosphere. A bay window to the front frames stunning countryside views, filling the room with natural light and offering a picturesque outlook. This exceptional space perfectly blends period charm with modern comfort, making it the ideal place to relax and unwind.
Further accommodation to the ground floor includes a study/bedroom four, a flexible room with a window to the rear, ideal as a home office, guest bedroom, or additional reception space.
The large utility room provides excellent practicality, featuring plumbing for a washing machine, space for a tumble dryer, and ample storage. With a door to the front and a window to the rear, this well-appointed space offers both functionality and convenience for modern family living.
Upstairs, three generous double bedrooms continue to offer stunning countryside views. The master suite boasts a dressing area with ‘his and hers' walk in wardrobes and en-suite. A large family bathroom serves the remaining bedrooms.
Set within approximately half an acre, the grounds and gardens of this stunning home provide an idyllic setting with glorious far-reaching countryside views. A sweeping driveway leads to the detached double garage, Inside, a partition wall creates a useful store/workshop area, offering excellent additional space.
The large garden is predominantly laid to lawn, providing ample room for outdoor enjoyment, while a patio area offers the perfect spot for al fresco dining or relaxing while taking in the breathtaking surroundings. A truly tranquil and private outdoor space, ideal for both entertaining and family life.
Brochures
Brochure 1- COUNCIL TAXA payment made to your local authority in order to pay for local services like schools, libraries, and refuse collection. The amount you pay depends on the value of the property.Read more about council Tax in our glossary page.
- Band: G
- PARKINGDetails of how and where vehicles can be parked, and any associated costs.Read more about parking in our glossary page.
- Garage
- GARDENA property has access to an outdoor space, which could be private or shared.
- Private garden
- ACCESSIBILITYHow a property has been adapted to meet the needs of vulnerable or disabled individuals.Read more about accessibility in our glossary page.
- Ask agent
Gooseacre Lane, West Coker, Yeovil, Somerset, BA22
Add an important place to see how long it'd take to get there from our property listings.
__mins driving to your place
Get an instant, personalised result:
- Show sellers you’re serious
- Secure viewings faster with agents
- No impact on your credit score
Your mortgage
Notes
Staying secure when looking for property
Ensure you're up to date with our latest advice on how to avoid fraud or scams when looking for property online.
Visit our security centre to find out moreDisclaimer - Property reference 34669. The information displayed about this property comprises a property advertisement. Rightmove.co.uk makes no warranty as to the accuracy or completeness of the advertisement or any linked or associated information, and Rightmove has no control over the content. This property advertisement does not constitute property particulars. The information is provided and maintained by Towers Wills, Yeovil. Please contact the selling agent or developer directly to obtain any information which may be available under the terms of The Energy Performance of Buildings (Certificates and Inspections) (England and Wales) Regulations 2007 or the Home Report if in relation to a residential property in Scotland.
*This is the average speed from the provider with the fastest broadband package available at this postcode. The average speed displayed is based on the download speeds of at least 50% of customers at peak time (8pm to 10pm). Fibre/cable services at the postcode are subject to availability and may differ between properties within a postcode. Speeds can be affected by a range of technical and environmental factors. The speed at the property may be lower than that listed above. You can check the estimated speed and confirm availability to a property prior to purchasing on the broadband provider's website. Providers may increase charges. The information is provided and maintained by Decision Technologies Limited. **This is indicative only and based on a 2-person household with multiple devices and simultaneous usage. Broadband performance is affected by multiple factors including number of occupants and devices, simultaneous usage, router range etc. For more information speak to your broadband provider.
Map data ©OpenStreetMap contributors.
