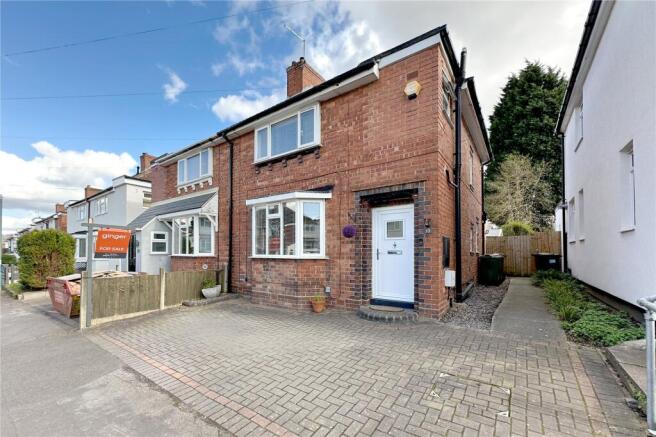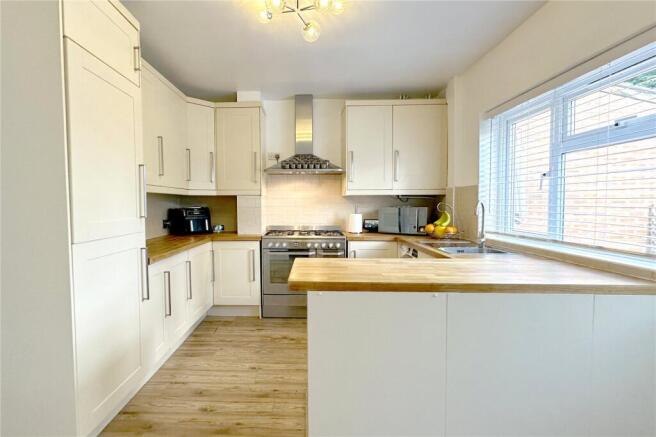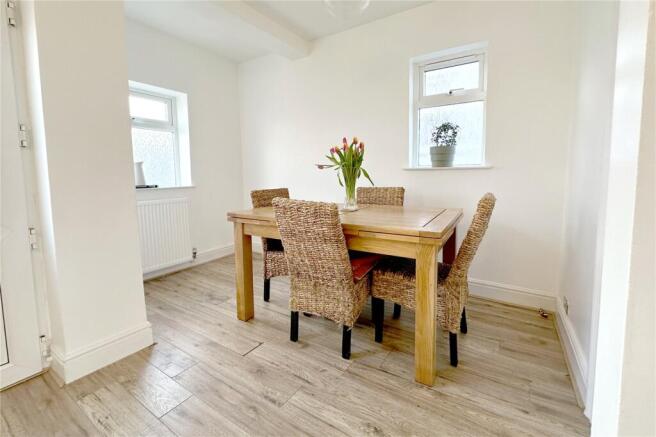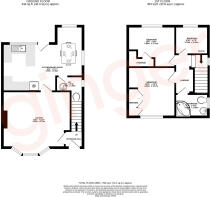Alston Road, Solihull, West Midlands, B91

- PROPERTY TYPE
Semi-Detached
- BEDROOMS
3
- BATHROOMS
1
- SIZE
815 sq ft
76 sq m
- TENUREDescribes how you own a property. There are different types of tenure - freehold, leasehold, and commonhold.Read more about tenure in our glossary page.
Freehold
Key features
- Three-bedroom extended semi-detached home
- Spacious lounge with bay window and feature chimney breast
- Bright and airy extended kitchen-breakfast room with shaker-style units and built in appliances
- Versatile dining area with dual-aspect windows
- Thoughtful layout with downstairs with WC
- Generous bedrooms, two with built-in wardrobes
- Recently redecorated throughout, offering a fresh, modern feel
- Large, south-facing rear garden with patio area
- Handy storage building at the back of the garden, ideal for workshop or storage
- Driveway parking with side access to the rear garden
Description
PROPERTY IN BRIEF
Welcome to this charming family home built in the 1930's, offering a warm and inviting atmosphere throughout. Located in a popular side of Solihull with local shops close by and easy reach of town center, Solihull hospital, JLR and superb road, rail, air and motorway networks.
The ground floor features a cozy lounge with a bay window and statement chimney breast, perfect for family time or quiet evenings. The bright, kitchen-breakfast room boasts shaker-style units, contrasting wooden worktops, and a farmhouse feel, with space for a range cooker and a built-in fridge-freezer. The kitchen also benefits from an intergrated dishwasher, great for busy family life. The versatile dining area benefits from dual-aspect windows, filling the room with natural light. In addition a spacious cloakroom, always handy in a family home.
Upstairs, the landing leads to three spacious bedrooms, including a generously sized double with built-in wardrobes, a second double with rear-facing window, and a generous third room ideal for a younger family member or home office. The family bathroom has corner bath with shower.
The sun-filled rear garden features a paved patio, large lawn, and outdoor building, perfect for relaxation or entertaining. The front drive offers parking space with side access to the rear garden. This home combines charm, practicality, and modern family living at its best.
DOWNSTAIRS LIVING SPACES
Welcome inside this wonderful family home. The front entrance is a great place to hang coats, kick of shoes at the end of a busy day.
The lounge is a cozy retreat, featuring a lovely bay window and a statement chimney breast that adds modern character. There is plenty of floor space emphasized by where the current owners have a large corner sofa in here, there’s plenty of room to arrange this area with any furniture you choose, making it ideal for family time, movie nights or quiet evenings in.
From the lounge, step into the bright and airy kitchen-breakfast room. The kitchen is a dream, with classic shaker-style units, a peninsula layout, and warm wooden worktops. It’s equipped with a built-in fridge-freezer and space for a range cooker and washing machine. The farmhouse charm of this kitchen is complemented by neutral décor and laminate flooring that brings a cozy, and practical feel to the space.
The dining area is the heart of this open-plan space, offering versatility and plenty of room for a large family dining table. The dual-aspect windows fill the room with natural light, creating a warm, inviting atmosphere. Alternatively, if you're craving a more intimate vibe, this area can easily transform into a snug, perfect for casual family gatherings. For a family, this is a great way to keep an eye on the kids homework time while dishing up the diner.
The downstairs WC is as stylish as it is functional, with a spacious layout, white WC and sink, and extra storage – a thoughtful touch in this well-designed home. This room also benefits from a side window creating a fresh and airy space.
UPSTAIRS ACCOMMODATION
Upstairs, the landing leads to three well-sized bedrooms and the family bathroom, all naturally lit thanks to a side window. We are advised the loft space is part boarded, insulated with electricity and ladders.
Bedroom one is a generous double that overlooks the front of the property. It comes with built-in wardrobes and plenty of space for bedroom furniture, offering a peaceful retreat at the end of the day.
Bedroom two is equally spacious, with built-in storage and a large rear-facing window that floods the room with natural light. Just like the rest of the home, this room has been recently redecorated, giving it a fresh, modern feel.
Bedroom three may be the smallest, but it’s by no means small. Overlooking the rear garden, it offers ample space for a bed and furniture, making it a perfect room for a younger family member or even a home office.
The rear garden is a sun-filled haven, ideal for relaxing or entertaining. A paved patio area is perfect for alfresco dining, while the large lawn is bordered by mature plants and low-maintenance areas, making it both beautiful and easy to care for. At the back of the garden, there’s a handy outside building that could double as a workshop or a place to store garden furniture or create a summer house
The front of the property features a driveway with space for parking, as well as side access to the rear garden. This home offers both charm and functionality – perfect for modern family living.
ADDITIONAL INFORMATION
We are advised this property is Freehold, please seek confirmation from your legal representative.
We are advised the boiler was serviced in November 2024
We are advised the right fence is the boundary side
Utilities: Current family home paying joint gas/ electricity GBP1895 Water GBP637 and full council tax GBP 1764
We are advised the council tax band C is payable to Solihull Metropolitan Borough Council.
EPC- The full EPC report can be obtained from the agent upon request. D58 with potential to be B81.
Ginger have not checked appliances, nor have we seen sight of any building regulations or planning permissions. You should take guidance from your legal representative before purchasing any property.
Room sizes and property layout are presented in good faith as a guide only. Although we have taken every step to ensure the plans are as accurate as possible, you must rely on your own measurements or those of your surveyor. Not every room is accounted for when giving the total floor space. Dimensions are generally taken at the widest points.
All information we provide is in good faith and as a general guide to the property. Subjective comments in these descriptions are the opinion of the selling agent at the time these details were prepared. However, the opinions of a purchaser may differ. Details have been verified by the sellers.
- COUNCIL TAXA payment made to your local authority in order to pay for local services like schools, libraries, and refuse collection. The amount you pay depends on the value of the property.Read more about council Tax in our glossary page.
- Band: C
- PARKINGDetails of how and where vehicles can be parked, and any associated costs.Read more about parking in our glossary page.
- Yes
- GARDENA property has access to an outdoor space, which could be private or shared.
- Yes
- ACCESSIBILITYHow a property has been adapted to meet the needs of vulnerable or disabled individuals.Read more about accessibility in our glossary page.
- Ask agent
Alston Road, Solihull, West Midlands, B91
Add an important place to see how long it'd take to get there from our property listings.
__mins driving to your place
Get an instant, personalised result:
- Show sellers you’re serious
- Secure viewings faster with agents
- No impact on your credit score
Your mortgage
Notes
Staying secure when looking for property
Ensure you're up to date with our latest advice on how to avoid fraud or scams when looking for property online.
Visit our security centre to find out moreDisclaimer - Property reference SHY250036. The information displayed about this property comprises a property advertisement. Rightmove.co.uk makes no warranty as to the accuracy or completeness of the advertisement or any linked or associated information, and Rightmove has no control over the content. This property advertisement does not constitute property particulars. The information is provided and maintained by Ginger, covering Solihull, Balsall Common & Coventry. Please contact the selling agent or developer directly to obtain any information which may be available under the terms of The Energy Performance of Buildings (Certificates and Inspections) (England and Wales) Regulations 2007 or the Home Report if in relation to a residential property in Scotland.
*This is the average speed from the provider with the fastest broadband package available at this postcode. The average speed displayed is based on the download speeds of at least 50% of customers at peak time (8pm to 10pm). Fibre/cable services at the postcode are subject to availability and may differ between properties within a postcode. Speeds can be affected by a range of technical and environmental factors. The speed at the property may be lower than that listed above. You can check the estimated speed and confirm availability to a property prior to purchasing on the broadband provider's website. Providers may increase charges. The information is provided and maintained by Decision Technologies Limited. **This is indicative only and based on a 2-person household with multiple devices and simultaneous usage. Broadband performance is affected by multiple factors including number of occupants and devices, simultaneous usage, router range etc. For more information speak to your broadband provider.
Map data ©OpenStreetMap contributors.




