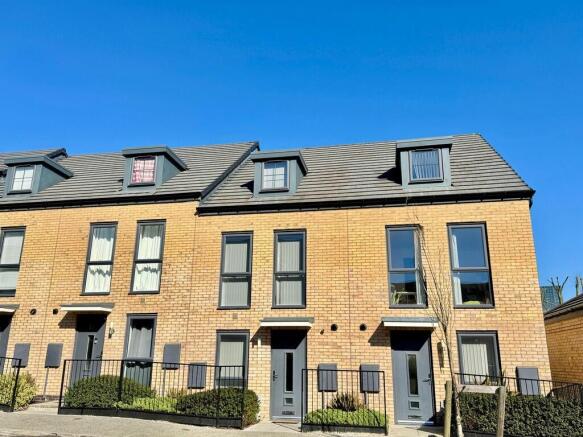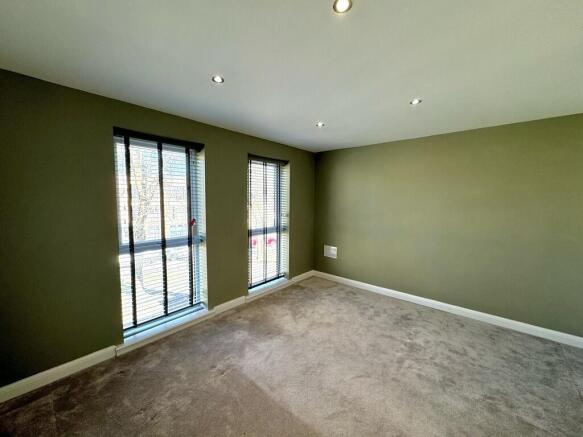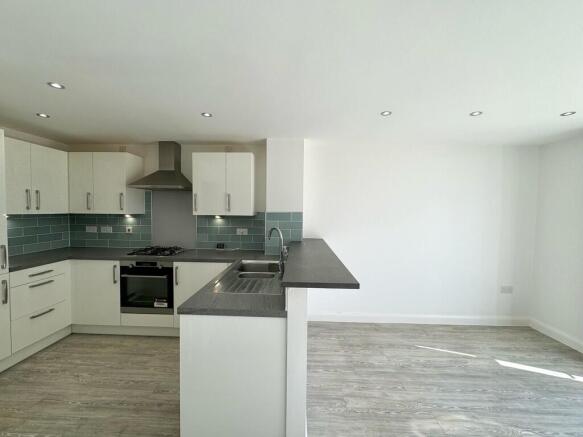Hope Street, B5 Central, Birmingham, B5 7EU

- PROPERTY TYPE
Town House
- BEDROOMS
3
- BATHROOMS
3
- SIZE
1,119 sq ft
104 sq m
- TENUREDescribes how you own a property. There are different types of tenure - freehold, leasehold, and commonhold.Read more about tenure in our glossary page.
Freehold
Key features
- A Modern, Well-Kept Townhouse
- Three Bedrooms Plus Study, Three Bathrooms
- Allocated Parking Space to the Rear
- EPC Rating B & Council Tax Band D
- Generous Garden Space
- Elevated Lounge Room
- Close Proximity to New Street Station and The Bullring
Description
Early Industrial Era (18th-19th centuries)
The area around Sherlock Street was once a hub of industrial activity, with numerous factories, workshops, and warehouses. The street itself was named after a local industrialist family, the Sherlocks.
Technical School Era (1895-1960s)
In 1895, the Birmingham Municipal Technical School was built on the Sherlock Street site. The school provided technical education to support the city's growing industries. Over the years, the school expanded and developed, introducing new courses and programs.
Matthew Boulton College Era (1960s-2005)
In 1960, the school was renamed Matthew Boulton College in honor of the 18th-century industrialist and entrepreneur Matthew Boulton. The college continued to grow and develop, becoming a leading provider of further and higher education in the region.
Redevelopment and Demolition (2005-2008)
In 2005, Matthew Boulton College relocated to a new campus on Jennens Road. The old Sherlock Street buildings were demolished in 2008 to make way for a new residential development.
Current Status
Today, the Sherlock Street site is home to a modern residential complex, with apartments and townhouses. While the original college buildings are gone, the site remains an important part of Birmingham's industrial and educational heritage.
A Modern Townhouse in Hope Street, B5 Central. Three Bedrooms plus Study, Three Bathrooms over Three Floors. Allocated secure parking is found to the rear of the property. Within minutes of walking, you can be at New Street Station, the Bullring, local food markets and more!
LOCAL AMENITIES Hope Street in Birmingham's B5 area offers a range of amenities, including:
- Shopping Centres: Conveniently located near shopping centres, providing easy access to various retail options.
- Diverse Dining Options: A variety of restaurants and cafes are available, catering to different tastes and cuisines.
- Recreational Facilities: Nearby parks and green spaces offer a tranquil escape from the city's hustle and bustle.
- Transport Links: Excellent transport links ensure a seamless commute, with nearby bus and train stations.
- Schools and Universities: Several educational institutions are within walking distance, making it an ideal location for families and students.
- Health and Wellness: Local gyms, hospitals, and medical facilities provide easy access to health and wellness services.
- Entertainment: The Birmingham Hippodrome, one of the UK's most popular theatres, is nearby, offering a variety of performances and shows.
These amenities make Hope Street an attractive location for those looking for a convenient and comfortable place to live.
ENTRANCE HALL 12' 6" x 4' 1" (3.823m x 1.248m) Entering into the three storey home, you are greeted by a bright, long hallway that gives access to the kitchen-diner, study room, downstairs w/c and storage room. The hallway has white walls to match each door, but nicely contrasts the light ash wooden-effect flooring. Also consisting of spotlights, white panel switches, plug sockets and smoke alarm which is fairly centre to the property.
KITCHEN 9' 7" x 8' 5" (2.926m x 2.569m) The kitchen is built on the idea of convenience and simplicity, whilst giving every bit of space a specific purpose. The wraparound kitchen counters are a nice touch that doubles as a breakfast bar, creating a distinct split from kitchen to the dining area. The light teal tiles create a breezy yet homely feel, which pairs well with the white cupboard units.
The kitchen is also packed with top of the range appliances to make sure the homeowner never wants or needs for anything:
- The Electrolux fridge-freezer, washer-dryer and dishwasher are all built-in, giving a sleek hidden feel.
- The Zanussi hob and AEG oven are a powerful team, ensuring all your cooking requirements can be met.
- Also consisting of ceiling and countertop spotlights, plug sockets, extractor hood and stainless steel sink.
DINING ROOM 12' 10" x 12' 10" (3.934m x 3.921m) The dining area follows the well-thought out theme of contrasting colours: A darker, yet so vibrant green gives a relaxing feeling next to the white walls and ash wooden effect flooring.
There is a large burst of space that will allow for all types of dining arrangements. A long-spanning dining table for larger events? Not a problem! Smaller roundtable so you can utilise the breakfast bar and the floorspace how you see fit? Great idea! This room is finished with spotlights, a wide, single panel radiator and plug sockets throughout.
STUDY 9' 1" x 6' 1" (2.785m x 1.855m) The study room has a colour palette that matches. The darker grey walls with spruce coloured blinds allow you sink into your work or your hobby with no distractions. Thick carpets will ensure you hone your craft in comfort. Facing the front of the property, this rooms would also be useful as a sitting or play room.
Plug sockets are found throughout the room, and is nicely finished with warm pendant lighting.
DOWNSTAIRS W/C 5' 5" x 2' 11" (1.670m x 0.891m) The ground floor lavatory simply consists of white ceramic toilet and sink that are Geberit branded. The silver/chrome Bristan taps match well with the grey half-level tiles.
LIVING ROOM 12' 6" x 11' 7" (3.829m x 3.544m) In the elevated living room, you are met with a tranquilising, sage green feature walls the external wall, and the wall that would traditionally be used for the television unit. Feel at ease and in peace while lounging at home. Shut away the world after a long day, by using the venetian blinds that follow from the study room.
The lounge rooms has a section behind the door that is deeper, which would be nice for a bookshelf that meets flush with the wall, creating a built-in and purposeful feel.
ENSUITE 6' 11" x 4' 9" (2.124m x 1.450m) The ensuite room has a medicine cabinet that double as a two-panelled mirror. Compact but effective, as you have access to a step in shower unit and ceramic Geberit toilet and sink that follows from the downstairs W/C. Light tiles create the bright, airy feel you would want in an ensuite.
1ST BEDROOM 12' 3" x 11' 5" (3.755m x 3.502m) Across the landing from the living room, access the first bedroom. This is the largest of the three, and has a tasteful ensuite bathroom for your convenience. This room follows a conventional shape, which will allow you to be creative with how you dress the room. Where to put the bed, your dresser, your wardrobe? These are questions you can take control of in your own home.
2ND BEDROOM 12' 7" x 6' 10" (3.840m x 2.097m) On the top floor, there is the second bedroom that could double as a walk in dressing room. Consisting of a built-in wardrobe as you enter, and a view leading straight to the rear of the property. An ceiling that curves down to become the fourth wall is unique modern touch.
Comprising of thick carpets, plug sockets surrounding the room, light switches and pendant lighting.
3RD BEDROOM 12' 9" x 10' 7" (3.911m x 3.236m) Last, but certainly not least is the third bedroom, located on the top floor. This room has another feature wall that angels and joins to the ceiling, a thoughtful, artistic touch that is painted in a solid, beige/coffee colour for a touch of class. Next to the deep, built in wardrobe is a space for a work desk that would not interrupt the flow of the room. Completed with a Keylite window (1140mm x 1180mm) that swings open in a statement fashion, single panel radiator, switches and pendant light fixture.
TOP FLOOR BATHROOM 6' 4" x 5' 6" (1.948m x 1.693m) The top floor bathroom is everything. A combination of a bath and shower fixture meets the Geberit sink and toilet. Once again a medicine cabinet with mirrors, finalised by your standard wood effect flooring and white walls.
GARDEN 25' 8" x 12' 11" (7.842m x 3.951m) The garden houses two light-brown sheds for maximised space, but affords a green space next the textured slab walkway to the gate.
This breath-taking garden, with such close proximity to the City Centre, really does speak for itself.
1. MONEY LAUNDERING REGULATIONS - Intending purchasers will be asked to produce identification documentation at a later stage and we would ask for your co-operation in order that there will be no delay in agreeing the sale.
2: These particulars do not constitute part or all of an offer or contract.
3: The measurements indicated are supplied for guidance only and as such must be considered incorrect.
4: Potential buyers are advised to recheck the measurements before committing to any expense.
5: Essence has not tested any apparatus, equipment, fixtures, fittings or services and it is the buyers interests to check the working condition of any appliances.
6: Essence has not sought to verify the legal title of the property and the buyers must obtain verification from their solicitor.
Ownership - 100%
Tenure - Freehold.
*Tenure, lease, ground rent and service charge details have been provided by the seller and their accuracy cannot be guaranteed. Should you proceed with the purchase of this property, these details must be verified by your Solicitor.
Services- Mains Water, mains electricity and mains drainage
Local Authority- Birmingham City Council, Council House, Victoria Square, Birmingham, B1 1BB
Council Tax Band -
Brochures
S&L- A3 Windo...Sales 2025 - 4-Pa...- COUNCIL TAXA payment made to your local authority in order to pay for local services like schools, libraries, and refuse collection. The amount you pay depends on the value of the property.Read more about council Tax in our glossary page.
- Band: D
- PARKINGDetails of how and where vehicles can be parked, and any associated costs.Read more about parking in our glossary page.
- On street,Permit,Off street,Allocated
- GARDENA property has access to an outdoor space, which could be private or shared.
- Yes
- ACCESSIBILITYHow a property has been adapted to meet the needs of vulnerable or disabled individuals.Read more about accessibility in our glossary page.
- Ask agent
Hope Street, B5 Central, Birmingham, B5 7EU
Add an important place to see how long it'd take to get there from our property listings.
__mins driving to your place
Your mortgage
Notes
Staying secure when looking for property
Ensure you're up to date with our latest advice on how to avoid fraud or scams when looking for property online.
Visit our security centre to find out moreDisclaimer - Property reference 102640001236. The information displayed about this property comprises a property advertisement. Rightmove.co.uk makes no warranty as to the accuracy or completeness of the advertisement or any linked or associated information, and Rightmove has no control over the content. This property advertisement does not constitute property particulars. The information is provided and maintained by Essence Property Investment & Management, Birmingham. Please contact the selling agent or developer directly to obtain any information which may be available under the terms of The Energy Performance of Buildings (Certificates and Inspections) (England and Wales) Regulations 2007 or the Home Report if in relation to a residential property in Scotland.
*This is the average speed from the provider with the fastest broadband package available at this postcode. The average speed displayed is based on the download speeds of at least 50% of customers at peak time (8pm to 10pm). Fibre/cable services at the postcode are subject to availability and may differ between properties within a postcode. Speeds can be affected by a range of technical and environmental factors. The speed at the property may be lower than that listed above. You can check the estimated speed and confirm availability to a property prior to purchasing on the broadband provider's website. Providers may increase charges. The information is provided and maintained by Decision Technologies Limited. **This is indicative only and based on a 2-person household with multiple devices and simultaneous usage. Broadband performance is affected by multiple factors including number of occupants and devices, simultaneous usage, router range etc. For more information speak to your broadband provider.
Map data ©OpenStreetMap contributors.



