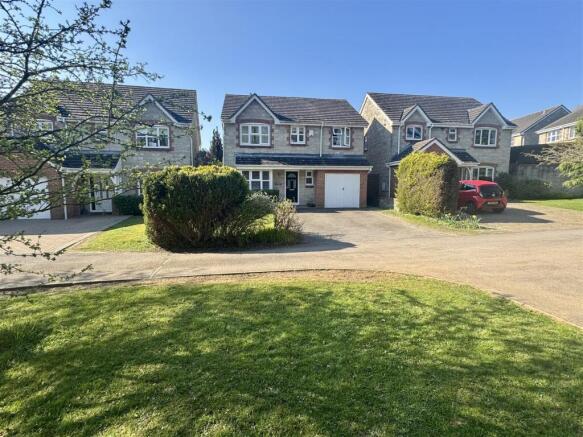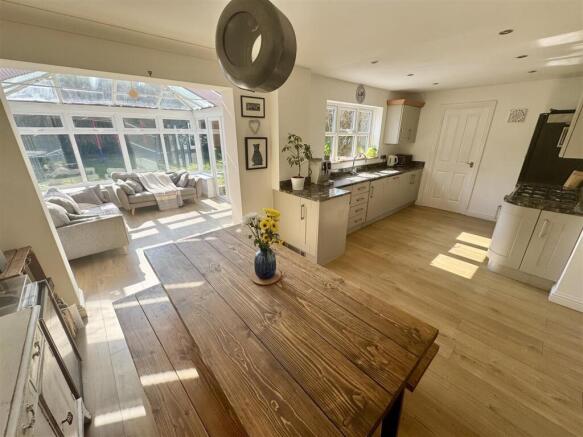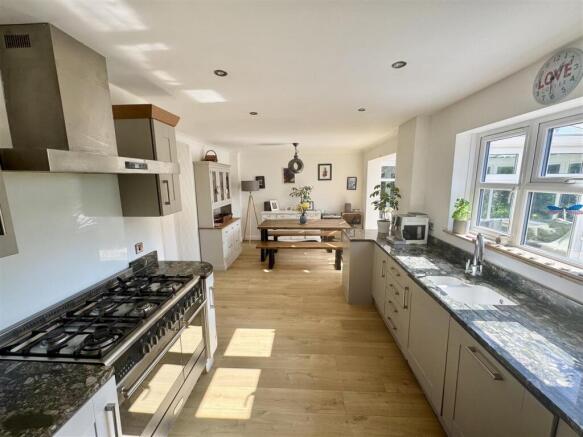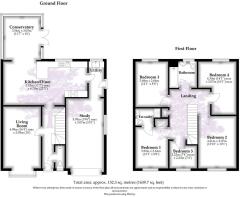
Nightingale Rise, Portishead.

- PROPERTY TYPE
Detached
- BEDROOMS
5
- BATHROOMS
2
- SIZE
Ask agent
- TENUREDescribes how you own a property. There are different types of tenure - freehold, leasehold, and commonhold.Read more about tenure in our glossary page.
Freehold
Key features
- Detached Family Home
- Five Bedrooms (4 Double & 1 Single)
- Master En-Suite Shower Room
- Open-Plan Kitchen/Dining/Conservatory
- Edge Of Development With Open Outlook
- South Facing Garden
- 5 Minute Drive To The High Street & Lake Grounds
- Garage Conversion (Playroom/Study & Utility)
- Quiet Hillside Location
Description
A peaceful, family-friendly neighbourhood, this property has been thoughtfully designed with family life in mind. The home is traditionally arranged over two floors, and briefly comprises: a welcoming entrance hall, cloakroom, living room, wonderful open-plan kitchen/dining/conservatory, utility room, garage conversion currently used as an office but could be utilised for many other uses. Upstairs, there are four generously sized double bedrooms, including a master bedroom with an en-suite, as well as a family bathroom, the fifth bedroom is a single and completes the living space.
Outside, the rear garden offers a private, southerly facing aspect, enjoying plenty of sunshine and a high level of privacy from neighbouring properties. The garden is mostly laid to lawn, with colourful borders of flora and flowering shrubs. A generous patio area is easily accessed from both the utility room and the conservatory, making it an ideal spot for outdoor entertaining during the warmer months. The front garden is also laid to lawn, with mature hedgerows and floral borders adding to the charm of the property. The garage/storage room is approached via a double-width driveway, providing off-road parking for at least two vehicles. In addition, the property has a further parking bay in front of the property.
Positioned in a peaceful private cul-de-sac at the beginning of the popular Nightingale Rise development, the home is conveniently close to the Police Headquarters, various woodland and countryside walks, and both High Down Infant and Junior Schools. This is a property sure to attract considerable interest.
With quality homes in this location being in high demand and its desirable tree-lined cul-de-sac position, Contact us today to speak with one of our property experts and arrange your viewing appointment
Upon entering this exceptional family home, you are immediately greeted by a bright and inviting entrance hallway. The spacious hallway flows seamlessly into the living room, which is bathed in natural light from the window, offering a tranquil and private outlook to the front of the property. The living room provides an ideal space for relaxing and unwinding, with plenty of room to accommodate family gatherings and quiet evenings alike. Conveniently located on the ground floor is a well-positioned cloakroom, adding to the practicality of this thoughtfully designed home.
At the heart of the property is the stunning, open-plan kitchen, dining area, and conservatory. This open-plan space has been meticulously designed to blend style with functionality, offering the perfect environment for both everyday family life and entertaining. The kitchen features a comprehensive range of wall, base and drawer units, complemented by ample granite worktops and integrated appliances, making meal preparation a breeze. The adjoining dining area offers a generous space for family meals and dinner parties, while the conservatory/sitting area provides a light and airy space with panoramic views of the rear garden. This seamless connection between indoor and outdoor spaces makes the entire area feel even more expansive and welcoming.
The ground floor also boasts a separate utility room, adding an extra layer of convenience for day-to-day living, as well as a versatile study/office. Whether you work from home or simply need a quiet retreat to read or relax, this space offers flexibility to suit your needs.
Moving upstairs, the first floor continues to impress with five bedrooms, four well-proportioned bedrooms and one single, each providing a comfortable and stylish living environment for all the family. The master bedroom has its own private en-suite bathroom, the remaining bedrooms are spacious and bright, each offering ample storage and room for personalization. These bedrooms are serviced by a well-appointed family bathroom, ensuring convenience and comfort for the whole household.
Externally, the property is equally impressive. The beautifully maintained southerly-facing rear garden is predominantly laid to lawn, offering plenty of space for children to play or for gardening enthusiasts to cultivate. A large, well-positioned patio area provides the perfect setting for outdoor dining, barbecues, or summer gatherings with family and friends. The garden is bordered by mature plants and shrubs, creating a peaceful and private outdoor space. For added convenience, side access allows easy movement between the front and back of the property. At the front, a spacious driveway offers off-street parking for numerous vehicles, ensuring that both residents and guests have ample parking available. (The garage has been skilfully converted to create a study/playroom but could be converted back if desired) To the front of the garage is a store area accessed via the up and over doors.
Brochures
Nightingale Rise, Portishead.- COUNCIL TAXA payment made to your local authority in order to pay for local services like schools, libraries, and refuse collection. The amount you pay depends on the value of the property.Read more about council Tax in our glossary page.
- Band: E
- PARKINGDetails of how and where vehicles can be parked, and any associated costs.Read more about parking in our glossary page.
- Driveway
- GARDENA property has access to an outdoor space, which could be private or shared.
- Yes
- ACCESSIBILITYHow a property has been adapted to meet the needs of vulnerable or disabled individuals.Read more about accessibility in our glossary page.
- Ask agent
Energy performance certificate - ask agent
Nightingale Rise, Portishead.
Add an important place to see how long it'd take to get there from our property listings.
__mins driving to your place

Your mortgage
Notes
Staying secure when looking for property
Ensure you're up to date with our latest advice on how to avoid fraud or scams when looking for property online.
Visit our security centre to find out moreDisclaimer - Property reference 33789522. The information displayed about this property comprises a property advertisement. Rightmove.co.uk makes no warranty as to the accuracy or completeness of the advertisement or any linked or associated information, and Rightmove has no control over the content. This property advertisement does not constitute property particulars. The information is provided and maintained by Goodman & Lilley, Portishead. Please contact the selling agent or developer directly to obtain any information which may be available under the terms of The Energy Performance of Buildings (Certificates and Inspections) (England and Wales) Regulations 2007 or the Home Report if in relation to a residential property in Scotland.
*This is the average speed from the provider with the fastest broadband package available at this postcode. The average speed displayed is based on the download speeds of at least 50% of customers at peak time (8pm to 10pm). Fibre/cable services at the postcode are subject to availability and may differ between properties within a postcode. Speeds can be affected by a range of technical and environmental factors. The speed at the property may be lower than that listed above. You can check the estimated speed and confirm availability to a property prior to purchasing on the broadband provider's website. Providers may increase charges. The information is provided and maintained by Decision Technologies Limited. **This is indicative only and based on a 2-person household with multiple devices and simultaneous usage. Broadband performance is affected by multiple factors including number of occupants and devices, simultaneous usage, router range etc. For more information speak to your broadband provider.
Map data ©OpenStreetMap contributors.





