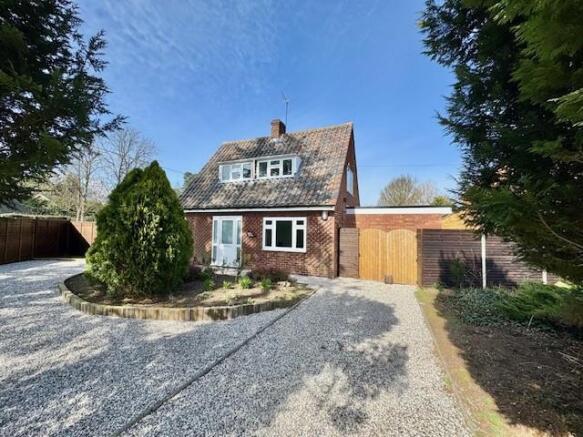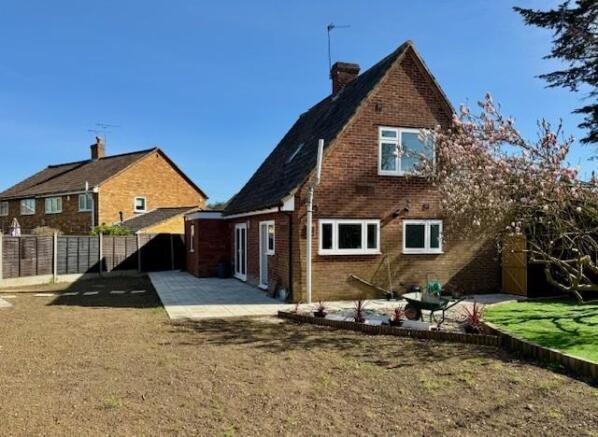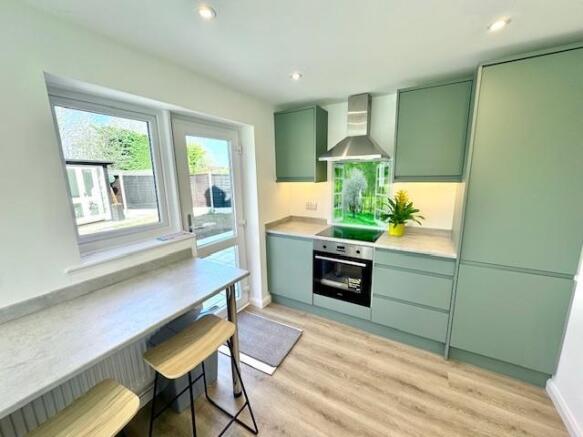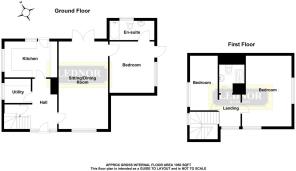Little Hallingbury

- PROPERTY TYPE
Chalet
- BEDROOMS
3
- BATHROOMS
2
- SIZE
1,050 sq ft
98 sq m
- TENUREDescribes how you own a property. There are different types of tenure - freehold, leasehold, and commonhold.Read more about tenure in our glossary page.
Freehold
Key features
- Superbly Renovated & Extended. Versatile Accommodation
- Detached Chalet Style House On Large Corner Plot
- Gas C/Heating & D/Glazing Throughout
- Two First Floor Bedrooms & A Shower Room
- Ground Floor Bedroom & En-Suite Bathroom. Could Be Used As Office?Playroom/Home Business
- Fully Integrated Kitchen & Separate Utility Room
- Large Dual Aspect Lounge/Dining Room
- Sweeping Driveway With Parking for Up to Four Cars
- 85' x 30' Rear/Side Garden With Summer House & Scope To Extend
- Pretty Village with School & George Inn Public House
Description
There is full double glazing, a new gas central heating system, fully integrated kitchen, separate utility room, large dual aspect lounge/dining room, two good sized first floor bedrooms and a shower room.
The added bonus with this house is the single storey side/rear extension which has added a room that can be put to a number of uses and as it has an attached bathroom, it could easily be used to run a business from home, as a ground floor bedroom or as an additional reception room.
The property stands on a large corner plot which offers scope for further extension, if required. There is plenty of parking on the sweeping gravel driveway and the enclosed rear garden has a large patio area, extensive lawn (just been seeded) and a useful summer house.
All floor coverings are new. All you need to do is hang some curtains and move in!
Little Hallingbury is a popular Essex village with public house, Parish church, village hall with part-time post office and a well regarded primary school. The market town of Bishop's Stortford is just over two miles away and has a mainline railway station with an excellent commuter service to London's Liverpool St. station.
EPC Band D. Council Tax Band E.
Double Glazed Front Door To: -
Entrance Hall - Stairs to the first floor. Radiator. Understairs cupboard. Wood effect laminate flooring. Cloaks hanging area. Doors to kitchen, lounge/dining room and:
Utility Room - 1.691 x 1.568 (5'6" x 5'1") - Stainless steel single drainer sink unit with mixer tap and cupboard below. Adjacent work surface with space for washing machine below. AEG washing machine included. Extractor fan. Wood effect laminate flooring. Double glazed window to the side aspect. Viessman gas fired central heating boiler. Practical waterproof wall panels.
Kitchen - 3.555 x 2.452 (11'7" x 8'0") - Well fitted with a range of shaker style 'handle less soft close' units and granite effect work surfaces. Integrated appliances include: Built-in oven, induction hob, stainless steel chimney style extractor hood, fridge/freezer and dishwasher.
White single drainer sink unit with swan neck mixer tap and cupboards below. Adjacent and opposite work surfaces with cupboards and drawers below. Breakfast bar. Radiator. Double glazed windows to the side and rear aspects including door to the rear garden. Six inset ceiling lights. Eye level wall cupboards with lighting below. Ornate glass splashback behind the hob.
Lounge/Dining Room - 6.106 x 3.445 (20'0" x 11'3") - A very bright and spacious room which has double glazed windows to the front and rear aspects including French doors to the rear garden.
Radiator. TV point. Wood effect laminate flooring. Door to:
2nd Reception Room/3rd Bedroom/Office - 3.600 x 3.174 (11'9" x 10'4") - A very useful and versatile room due to it's location in the house. It is ideal to run a business from home as it has it's own independent access via the side garden which has ongoing access to the front of the property.
Other possible uses are: Downstairs bedroom/guest room, study or playroom.
Double glazed window to the side aspect including door to the garden. Radiator. Wood effect laminate flooring. Door to:
En-Suite Bathroom/Cloakroom - 3.159 x 1.273 (10'4" x 4'2") - Fitted with a modern white suite and practical waterproof wall panels.
Vanity unit wash basin with mixer tap and cupboards below. Adjacent double fitted cupboard and WC with concealed cistern. Plunge bath with folding shower screen, mixer tap with handheld shower attachment plus Triton shower unit with overhead attachment. Extractor fan. Wood effect laminate flooring. Double glazed window to the rear aspect. Programmable heated towel rail
First Floor Landing - Radiator. Double glazed windows to the front and side aspects. New fitted carpet.
Bedroom One - 4.863 average x 3.498 max (15'11" average x 11'5" - A bright and spacious room which is well lit by double glazed windows to the front and side.
Radiator. TV point. New fitted carpet.
Bedroom Two - 3.747 average x 2.094 (12'3" average x 6'10") - Radiator. Double glazed window to the front aspect. New fitted carpet. TV point. Hatch to loft space.
Shower Room - 2.343 x 1.812 (7'8" x 5'11") - Fitted with a modern white suite and practical waterproof wall panels.
Vanity unit wash basin with mixer tap and cupboard below. Low level WC. Double-width shower cubicle. Recess with fitted shelving. Extractor fan. Double glazed skylight window to the side aspect. Wood effect laminate flooring. Programmable heated towel rail. Mirror fronted cabinet with integrated LED lighting.
Rear Garden - The property stands on a good sized corner plot with a wide rear garden which runs down one side of the house, offering further scope for extension, if required.
The measurements for this enclosed garden are; 30' long by 85' wide.
Extensive paved patio area immediately to the rear of the house with a paved pathway leading to a gated side access.
Recently seeded lawn area with stepping stone path to the summer house. Outside light, power and tap. Fabulous magnolia tree. Semi-circular artificial lawn area. Garden shed. 6' fencing and wall.
Rear Garden -
Summer House - 3.516 x 1.741 (11'6" x 5'8") - Windows on two aspects including double glazed French doors. Light and power connected.
Side Garden - To the other side of the house is a private courtyard garden with door leading into the ground floor extension.
Mainly paved with a corner flower bed and an established Buddleia. Gated access leads to the front of the property. Outside light. Paved pathway leads to the rear garden.
Front Garden - A wide garden with an extensive horseshoe shaped gravel driveway which provides off-road parking for four cars.
Semi-circular flower bed with various heathers, evergreen shrubs and flowering plants. New 6' fence to one side and on the other side is a large flower bed with evergreen plants and pampas grass.
Local Information - Essential information on transport links, shops, hospitals & doctors plus schools with their contact details & performance ratings is available on our website:
Find the property you are interested in and then select premium brochure.
In this brochure you will find larger photographs, floor plan, Energy Performance Certificate and loads of useful information about the area that the property is located.
Financial Services - Through our contacts with local mortgage brokers, we are able to offer independent mortgage advice with no obligation.
They are independent for all protection needs allowing them to review your life assurance and critical illness policies so that they can ensure that you have the most suitable cover.
Your home is at risk if you do not keep up payments on a mortgage or loan secured against it.
M.D.Jackson Financial Services & Stablegate Financial are directly authorised by the Financial Conduct Authority.
Disclaimer - For clarification, we wish to inform prospective purchasers that we have prepared these sales particulars as a general guide. We have not carried out survey, not tested the services, appliances or specific fittings and any mention of such items does not imply that they are in working order. Room sizes are approximate and should not be relied upon for carpets and furnishings. Photographs are for illustration only and may depict items which are not for sale or included in the sale of the property. Any stated plot size is intended merely as a guide and has not been officially measured or verified. We have not checked the legal documents to verify the freehold/leasehold status of the property and purchaser is advised to obtain clarification from their solicitor or surveyor. MONEY LAUNDERING REGULATIONS 2003. Intending purchaser will be asked to produce identification documents and we would ask for your co-operation in order that there be no delay in agreeing the sale.
Brochures
Little HallingburyBrochure- COUNCIL TAXA payment made to your local authority in order to pay for local services like schools, libraries, and refuse collection. The amount you pay depends on the value of the property.Read more about council Tax in our glossary page.
- Band: F
- PARKINGDetails of how and where vehicles can be parked, and any associated costs.Read more about parking in our glossary page.
- Driveway
- GARDENA property has access to an outdoor space, which could be private or shared.
- Yes
- ACCESSIBILITYHow a property has been adapted to meet the needs of vulnerable or disabled individuals.Read more about accessibility in our glossary page.
- Ask agent
Little Hallingbury
Add an important place to see how long it'd take to get there from our property listings.
__mins driving to your place
Get an instant, personalised result:
- Show sellers you’re serious
- Secure viewings faster with agents
- No impact on your credit score

Your mortgage
Notes
Staying secure when looking for property
Ensure you're up to date with our latest advice on how to avoid fraud or scams when looking for property online.
Visit our security centre to find out moreDisclaimer - Property reference 33789587. The information displayed about this property comprises a property advertisement. Rightmove.co.uk makes no warranty as to the accuracy or completeness of the advertisement or any linked or associated information, and Rightmove has no control over the content. This property advertisement does not constitute property particulars. The information is provided and maintained by Lednor and Company Ltd, Bishop's Stortford. Please contact the selling agent or developer directly to obtain any information which may be available under the terms of The Energy Performance of Buildings (Certificates and Inspections) (England and Wales) Regulations 2007 or the Home Report if in relation to a residential property in Scotland.
*This is the average speed from the provider with the fastest broadband package available at this postcode. The average speed displayed is based on the download speeds of at least 50% of customers at peak time (8pm to 10pm). Fibre/cable services at the postcode are subject to availability and may differ between properties within a postcode. Speeds can be affected by a range of technical and environmental factors. The speed at the property may be lower than that listed above. You can check the estimated speed and confirm availability to a property prior to purchasing on the broadband provider's website. Providers may increase charges. The information is provided and maintained by Decision Technologies Limited. **This is indicative only and based on a 2-person household with multiple devices and simultaneous usage. Broadband performance is affected by multiple factors including number of occupants and devices, simultaneous usage, router range etc. For more information speak to your broadband provider.
Map data ©OpenStreetMap contributors.




