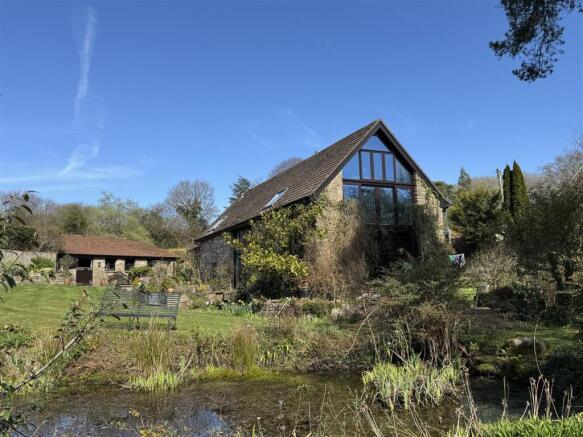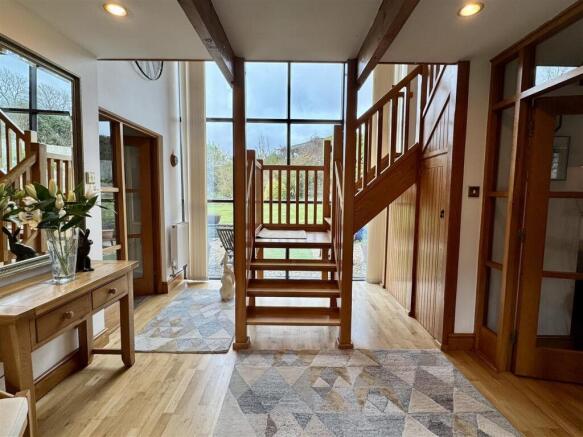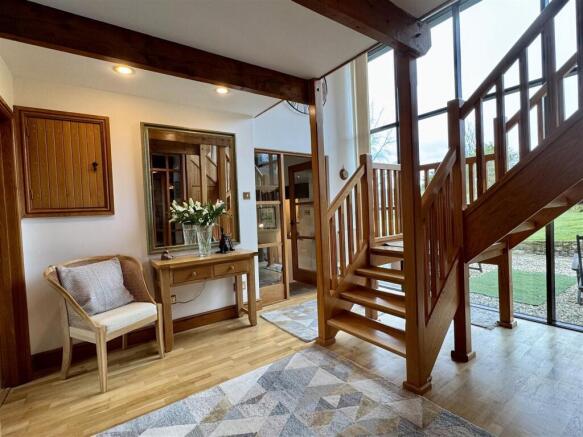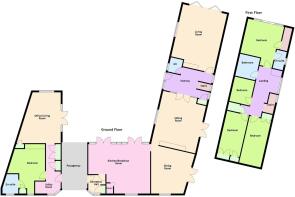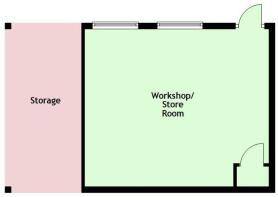Shirenewton, Chepstow

- PROPERTY TYPE
Barn Conversion
- BEDROOMS
4
- BATHROOMS
2
- SIZE
1,927 sq ft
179 sq m
- TENUREDescribes how you own a property. There are different types of tenure - freehold, leasehold, and commonhold.Read more about tenure in our glossary page.
Freehold
Key features
- SECLUDED LOCATION OFFERING PRIVACY AND TRANQUILLITY
- FOUR SPACIOUS BEDROOMS INCLUDING A PRIMARY WITH EN-SUITE BATHROOM
- GUEST ACCOMMODATION WITH KITCHEN LIVING SPACE AND EN-SUITE BEDROOM
- CHARACTER FEATURES INCLUDING SOLID OAK STAIRS & VAULTED CEILINGS
- BRIGHT & AIRY KITCHEN/BREAKFAST ROOM WITH STUNNING VAULTED CEILING
- MULTIPLE RECEPTION ROOMS INCLUDING A FORMAL DINING ROOM & DRAWING ROOM
- EXTENSIVE GROUNDS WITH LANDSCAPED GARDENS PADDOCK AND STABLES
- AMPLE PARKING AND STORAGE WITH CARPORT OUTBUILDING AND GATED ENTRANCE
- VERSATILE LIVING SPACE IDEAL FOR MULTI-GENERATIONAL LIVING
- CONVENIENT LOCATION WITH EASY ACCESS TO TOWNS AND CITIES FOR COMMUTING
Description
Description - Nestled in a peaceful countryside setting, this exceptional property offers privacy and tranquillity while maintaining convenient access to nearby towns and cities. Designed for both comfortable family living and multi-generational accommodation, the home combines character features with modern conveniences.
Internally, the property features a welcoming entrance hall with solid oak stairs leading to the first floor galleried landing. The spacious living areas include a drawing room, separate sitting room (both with wood burners) the sitting room leads through to the formal dining room, beyond which is a stunning bespoke kitchen/breakfast room with large breakfast island and vaulted ceiling. The ground floor also offers a W.C. and a separate entrance to the guest accommodation.
Upstairs, there are four well-proportioned bedrooms, including a primary bedroom with built in wardrobes, full height windows and doors to Juliet balcony overlooking the formal gardens with a vaulted ceiling, plus en-suite bathroom, along with a family bathroom. The guest accommodation provides independent living space with a kitchen, living area and bedroom with en-suite shower room - perfect for extended family or a home office.
Externally, the property is accessed via a wrought iron gate leading to a generous block paved driveway with ample parking and carport. The beautifully landscaped gardens feature paved seating areas, manicured lawns, large pond and a variety of mature trees and shrubs. Additionally, the grounds include a paddock and stables, ideal for equestrian enthusiasts.
Reception Hall - 5.61m max x 3.15m max (18'05 max x 10'04 max) - Approached via wooden door. Exposed beams. Solid oak flooring. Full height double glazed picture window to rear elevation flooding the reception hall with natural light. Understairs storage cupboard. Panelled radiator. Solid oak stairs to first floor galleried landing. Doors off.
Ground Floor W.C. - Low level W.C. with dual flush and concealed cistern. Wash hand basin with chrome mixer tap. Part tiled walls. Tiled floor. Chrome towel radiator. Opaque double glazed window to front elevation.
Drawing Room - 5.82m max x 4.88m (19'01 max x 16) - Feature beams and spotlighting to ceiling. Natural stone fireplace with log burner and flagstone hearth. Recessed shelving with display lighting. Two panelled radiators. Double glazed window to side elevation. Full width bi-fold doors giving access to the formal gardens.
Sitting Room - 6.10m x 5.00m (20' x 16'05) - Feature beams and spotlighting to ceiling. Natural stone fireplace with log burner, wooden lintel and flagstone hearth. Shelving with display lighting. Oak flooring. Two panelled radiators. Double glazed window. French doors giving access to the formal gardens. Steps leading to the dining room.
Dining Room - 5.97m max x 4.80m (19'07 max x 15'09) - Vaulted ceiling with exposed beams. Oak flooring. Panelled radiator. Double glazed window. French doors giving access to the formal gardens.
Kitchen Breakfast Room - 6.96m max x 5.61m max (22'10 max x 18'05 max) - Vaulted ceiling with exposed beams. Range of bespoke base and eye level storage units all with granite effect worktops and tile splash backs. Large island with granite effect work top and power points. Double sink and stainless steel drainer set into work surface. 30 amp Aga with twin hob and double oven plus twin electric hob set into work surface all with tile splash backs. Built in fan assisted electric oven. Built in microwave. Integrated dishwasher. Larder. Space for fridge freezer. Tiled floor throughout. Two panelled radiators. Double glazed windows and two sets of double glazed french doors to paved seating area. Door to rear hallway.
Rear Hallway - Useful cloaks cupboard. Tiled floor. Doble glazed windows. Door to covered walkway to annex, drive and gardens.
First Floor Stairs And Landing - Vaulted ceiling with exposed beams. Gallery walkway overlooking the reception hall. Airing cupboard. Doors off.
Primary Bedroom - 4.78m x 4.50m (15'08 x 14'09) - Vaulted ceiling with exposed beams. Range of fitted wardrobes. Two panelled radiators. Full width and height double glazed windows and sliding doors to Juliet balcony overlooking the formal gardens. Door to en-suite bathroom.
En-Suite Bathroom - Low level W.C. Wash hand basin with chrome mixer tap. Bath with chrome mixer tap and shower attachment over. Corner enclosure with mains fed power shower. Full tiling to walls. Tiled floor. Chrome towel radiator. Velux roof window.
Bedroom Two - 4.57m x 2.44m (15 x 8) - Built in wardrobes. Panelled radiator. Two Velux windows.
Bedroom Three - 4.06m x 2.51m (13'04 x 8'03) - Built in wardrobes. Panelled radiator. Two Velux windows.
Bedroom Four - 2.64m x 2.18m (8'08 x 7'02) - Panelled radiator. Two Velux windows.
Bathroom - Low level W.C. Wash hand basin with chrome mixer tap. Bath with chrome mixer tap and power shower over. Full tiling to walls. Chrome towel radiator. Opaque Velux roof window.
Annex - Door off covered walkway into Kitchen.
Hallway - Door off covered walkway. Cupboard housing oil fired boiler. Tiled floor. Open to kitchen. Doors off.
Kitchen - 2.79m x 2.59m max l-shaped measurement (9'02 x 8'0 - Range of matching base and eye level storage units. Granite effect work surfaces and splash backs. Stainless steel sink and mixer tap. Built in under counter fride with freezer compartment. Double glazed windows. Open to hallway.
Living/Dining Room - 5.77m max x 4.72m max (18'11 max x 15'06 max) - Inset spotlighting. Tile floor throughout. Exposed natural stone wall. Panelled radiator. Dual aspect double glazed windows. French doors to seating area.
Bedroom - 5.36m max x 4.32m max (17'07 max x 14'02 max) - Built in wardrobe. Panelled radiator. Velux window. Door en-suite shower room.
En-Suite Shower Room - Low level W.C. Pedestal wash hand basin. Step in enclosure with electric shower. Double glazed window.
Carport Store Room & Driveway - 6.10m x 5.23m (20' x 17'02) - Block paved driveaway with ample parking for several vehicles. Car port with power and lighting. Large store area with power points and lighting. Storage cupboard.
Gardens And Grounds - The formal gardens offer a beautifully designed outdoor space, featuring several, paved seating areas that provide the perfect spot to relax and take in the surroundings. Immaculately maintained lawns stretch out between well-stocked flower beds and carefully curated borders, which are filled with a rich variety of specimen plants that bring colour and interest throughout the seasons. A charming natural pond serves as a focal point, attracting birds and other wildlife while adding to the sense of tranquillity. The entire space enjoys a private and sun-drenched position, making it an ideal setting for both quiet reflection and outdoor entertaining, all within the picturesque rural landscape.
There is also a designated wildlife area, this natural haven is home to an abundance of mature trees and dense shrubbery, offering shelter and food for a wide variety of birds, insects, and small mammals. Enclosed by sturdy timber stock fencing, the space provides a safe and protected environment, while a second pond enhances biodiversity, creating a thriving habitat for other local wildlife. This peaceful retreat allows nature to flourish, offering a truly immersive countryside experience. From the wildlife garden is a five bar gate to a gently sloping paddock, dotted with an assortment of mature and specimen trees. The paddock is well-suited for grazing or equestrian use and is further enhanced by a well maintained stable, providing practical shelter for animals. Enclosed by stock fencing, this area offers both security and versatility, making it a valuable extension of the property?s outdoor space.
Brochures
Shirenewton, ChepstowBrochure- COUNCIL TAXA payment made to your local authority in order to pay for local services like schools, libraries, and refuse collection. The amount you pay depends on the value of the property.Read more about council Tax in our glossary page.
- Band: H
- PARKINGDetails of how and where vehicles can be parked, and any associated costs.Read more about parking in our glossary page.
- Covered,Driveway
- GARDENA property has access to an outdoor space, which could be private or shared.
- Yes
- ACCESSIBILITYHow a property has been adapted to meet the needs of vulnerable or disabled individuals.Read more about accessibility in our glossary page.
- Ask agent
Shirenewton, Chepstow
Add an important place to see how long it'd take to get there from our property listings.
__mins driving to your place
Your mortgage
Notes
Staying secure when looking for property
Ensure you're up to date with our latest advice on how to avoid fraud or scams when looking for property online.
Visit our security centre to find out moreDisclaimer - Property reference 33789594. The information displayed about this property comprises a property advertisement. Rightmove.co.uk makes no warranty as to the accuracy or completeness of the advertisement or any linked or associated information, and Rightmove has no control over the content. This property advertisement does not constitute property particulars. The information is provided and maintained by House and Home Property Agents, Chepstow. Please contact the selling agent or developer directly to obtain any information which may be available under the terms of The Energy Performance of Buildings (Certificates and Inspections) (England and Wales) Regulations 2007 or the Home Report if in relation to a residential property in Scotland.
*This is the average speed from the provider with the fastest broadband package available at this postcode. The average speed displayed is based on the download speeds of at least 50% of customers at peak time (8pm to 10pm). Fibre/cable services at the postcode are subject to availability and may differ between properties within a postcode. Speeds can be affected by a range of technical and environmental factors. The speed at the property may be lower than that listed above. You can check the estimated speed and confirm availability to a property prior to purchasing on the broadband provider's website. Providers may increase charges. The information is provided and maintained by Decision Technologies Limited. **This is indicative only and based on a 2-person household with multiple devices and simultaneous usage. Broadband performance is affected by multiple factors including number of occupants and devices, simultaneous usage, router range etc. For more information speak to your broadband provider.
Map data ©OpenStreetMap contributors.
