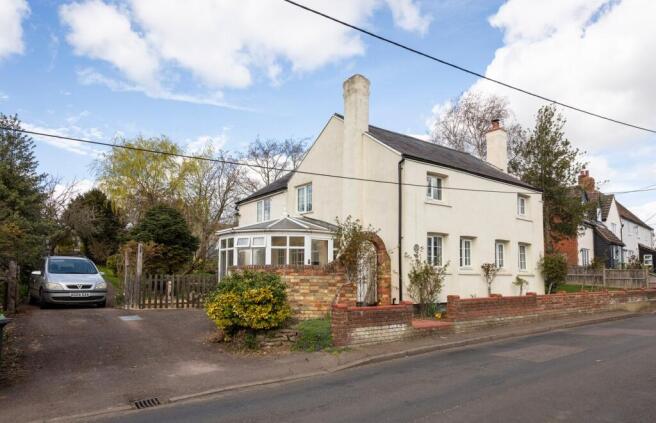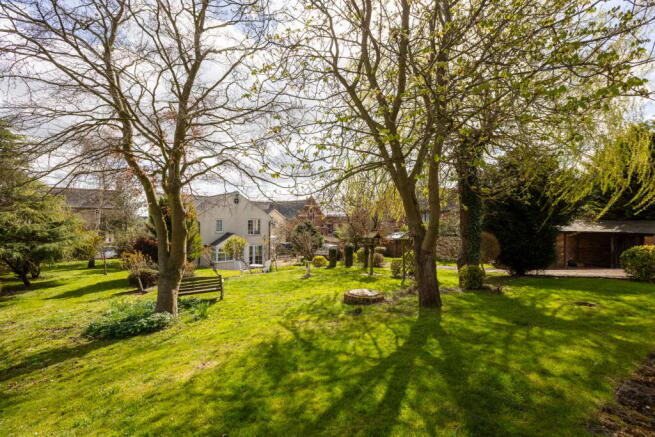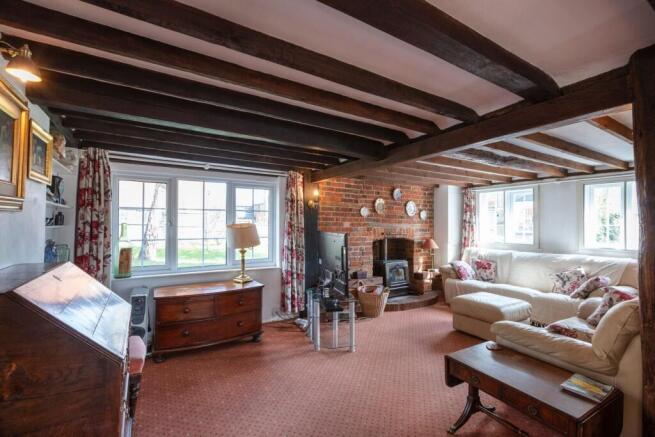High Street, Gravenhurst, Bedford, MK45

- PROPERTY TYPE
Detached
- BEDROOMS
4
- BATHROOMS
1
- SIZE
Ask agent
- TENUREDescribes how you own a property. There are different types of tenure - freehold, leasehold, and commonhold.Read more about tenure in our glossary page.
Freehold
Key features
- No Chain
- 1800's Character Home
- Approx 1 Acre Plot (STS)
- 4 Bedroom Detached
- Kitchen
- 2 Reception Rooms
- Shower Room & Downstairs Cloakroom
- Brick Built Barn
- Driveway Providing Off Road Parking For Ample Vehicles
- Sought After Village Location
Description
** NO CHAIN!! - RARE TO THE MARKET!! **
Nestled in the highly sought-after village of Gravenhurst, this remarkable 18th-century, four-bedroom detached home sits on approximately one acre of beautifully maintained grounds. Rich in history and brimming with character, the property showcases a wealth of charming period features, including exposed timber beams, exposed brick walls, stained glass windows, and traditional quarry-tiled flooring. Having remained in the owner's family for 65 years, this much-loved home offers a rare opportunity to own a piece of history.
The spacious and welcoming ground floor offers a perfect balance of character and practicality. A generously sized 23ft living area serves as the heart of the home, featuring a traditional coal fire that not only adds warmth and ambiance but also fuels the central heating system. The cottage-style kitchen is full of rustic charm, offering ample space for cooking and storage while retaining its authentic country feel. The formal dining room provides an elegant space for entertaining, with French doors opening onto the stunning rear garden, seamlessly blending indoor and outdoor living. A rear porch provides additional access and storage, while a downstairs cloakroom adds further convenience.
Upstairs, a bright and airy landing leads to four well-proportioned bedrooms. The master bedroom boasts its own private en-suite, creating a tranquil retreat. The remaining three bedrooms are all generously sized, offering flexibility for family living, guest accommodation, or home office space. A spacious shower room serves the additional bedrooms, thoughtfully designed to accommodate a busy household.
The property sits within an expansive approx. one-acre plot (STS), designed to offer both beauty and functionality. The mature garden is a true highlight, featuring a picturesque orchard, well-established trees, and an abundance of plants and shrubs that enhance the property's natural charm. A large patio area provides the perfect setting for outdoor dining and entertaining, offering stunning views over the private garden. A tarmacked driveway at the front of the property provides ample off-road parking, while a private driveway extends to the rear, leading to the barn and additional outbuildings. The property benefits from a range of outbuildings, including a brick-built two-story barn and timber barn, providing excellent storage, workspace, or potential for further development (subject to planning permission). The entire plot is securely enclosed by a combination of brick walls and post-and-rail fencing, ensuring both privacy and character.
This exceptional period home is offered to the market with no upward chain, presenting a rare opportunity for discerning buyers to acquire a truly special property. Whether you are looking for a charming family home, a countryside retreat, or a home with potential for further enhancement, this historic gem offers endless possibilities. A viewing is highly recommended to fully appreciate all that this one-of-a-kind property has to offer.
Entrance
Into living area.
Living Area
23' 0" narrowing to 11' 1" (7.01m x 3.38m) x 18' 7" narrowing to 11' 3" (5.66m x 3.43m)
Dining Room
11' 10" x 11' 1" (3.61m x 3.38m)
Kitchen
11' 3" max x 10' 1" max (3.43m x 3.07m)
Utility Room
6' 4" x 5' 11" (1.93m x 1.80m)
Inner Hallway
5' 6" x 4' 6" (1.68m x 1.37m)
Downstairs Cloakroom
4' 10" x 3' 2" (1.47m x 0.97m)
Rear Porch
6' 1" x 4' 0" (1.85m x 1.22m)
Conservatory
13' 9" x 9' 6" (4.19m x 2.90m)
Landing
14' 4" narrowing to 8' 3" (4.37m x 2.51m) x 6' 4" (1.93m)
Bedroom 1
12' 1" x 11' 0" (3.68m x 3.35m)
En-Suite
6' 1" x 5' 11" (1.85m x 1.80m)
Bedroom 2
11' 2" x 10' 2" (3.40m x 3.10m)
Bedroom 3
10' 1" x 10' 1" (3.07m x 3.07m)
Bedroom 4
8' 3" x 8' 2" (2.51m x 2.49m)
Shower Room
7' 11" x 7' 11" (2.41m x 2.41m)
Front
The front of the property features a tarmacked driveway providing off-road parking for ample vehicles, with an extended driveway running along the side, leading to a barn at the rear of the garden. The space is enclosed by a combination of brick walls and timber fencing, offering both security and privacy. An iron gate provides access to the front entrance.
Rear Garden
Set on approximately two acres, the property boasts a stunning mature garden filled with a variety of trees, shrubs, and plants. The landscape is predominantly laid to lawn and features a charming orchard. Timber outbuildings complement the space, which is fully enclosed by a combination of post-and-rail fencing and brick walls, ensuring both privacy and character.
Brick Built Barn
22' 2" x 16' 3" (6.76m x 4.95m) • The barn is built of rendered breeze blocks and features timber double doors along with a separate personnel door for easy access. It is fully equipped with power and lighting and includes two single glazed windows at the rear, allowing natural light to filter in. The structure also benefits from a supported second floor, adding extra functionality and storage space.
- COUNCIL TAXA payment made to your local authority in order to pay for local services like schools, libraries, and refuse collection. The amount you pay depends on the value of the property.Read more about council Tax in our glossary page.
- Ask agent
- PARKINGDetails of how and where vehicles can be parked, and any associated costs.Read more about parking in our glossary page.
- Yes
- GARDENA property has access to an outdoor space, which could be private or shared.
- Yes
- ACCESSIBILITYHow a property has been adapted to meet the needs of vulnerable or disabled individuals.Read more about accessibility in our glossary page.
- Ask agent
High Street, Gravenhurst, Bedford, MK45
Add an important place to see how long it'd take to get there from our property listings.
__mins driving to your place

Your mortgage
Notes
Staying secure when looking for property
Ensure you're up to date with our latest advice on how to avoid fraud or scams when looking for property online.
Visit our security centre to find out moreDisclaimer - Property reference 28846681. The information displayed about this property comprises a property advertisement. Rightmove.co.uk makes no warranty as to the accuracy or completeness of the advertisement or any linked or associated information, and Rightmove has no control over the content. This property advertisement does not constitute property particulars. The information is provided and maintained by Turners Estate Agents Ltd, Bedfordshire. Please contact the selling agent or developer directly to obtain any information which may be available under the terms of The Energy Performance of Buildings (Certificates and Inspections) (England and Wales) Regulations 2007 or the Home Report if in relation to a residential property in Scotland.
*This is the average speed from the provider with the fastest broadband package available at this postcode. The average speed displayed is based on the download speeds of at least 50% of customers at peak time (8pm to 10pm). Fibre/cable services at the postcode are subject to availability and may differ between properties within a postcode. Speeds can be affected by a range of technical and environmental factors. The speed at the property may be lower than that listed above. You can check the estimated speed and confirm availability to a property prior to purchasing on the broadband provider's website. Providers may increase charges. The information is provided and maintained by Decision Technologies Limited. **This is indicative only and based on a 2-person household with multiple devices and simultaneous usage. Broadband performance is affected by multiple factors including number of occupants and devices, simultaneous usage, router range etc. For more information speak to your broadband provider.
Map data ©OpenStreetMap contributors.



