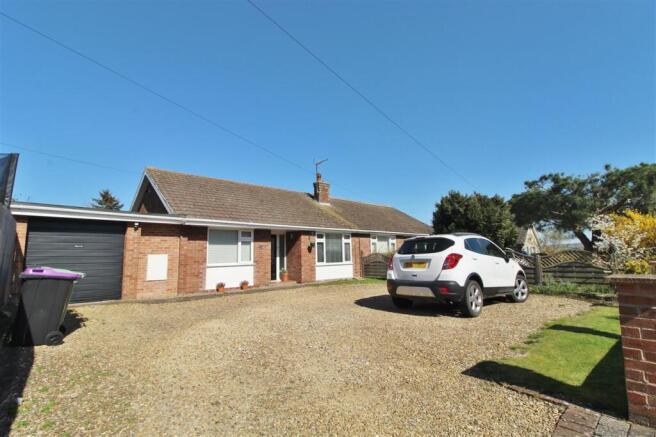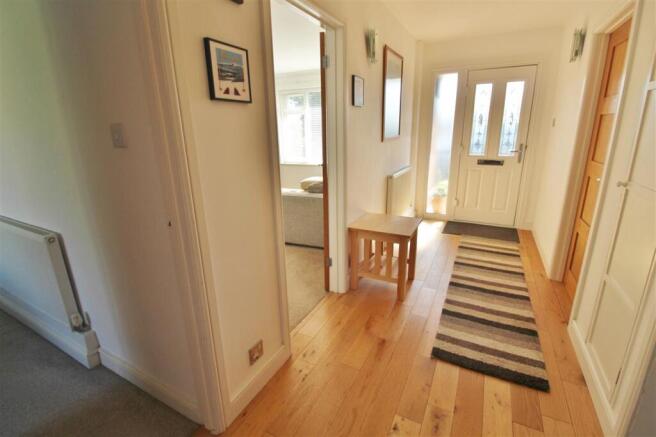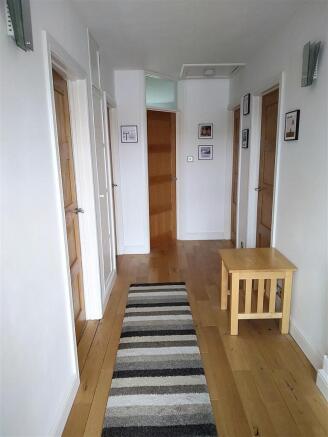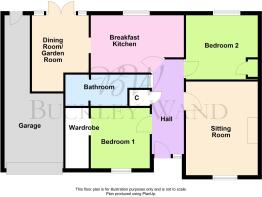The Bungalow, Gonerby Lane, Allington, Grantham

- PROPERTY TYPE
Semi-Detached Bungalow
- BEDROOMS
2
- BATHROOMS
1
- SIZE
Ask agent
- TENUREDescribes how you own a property. There are different types of tenure - freehold, leasehold, and commonhold.Read more about tenure in our glossary page.
Freehold
Description
Internal Viewing Is Highly Recommended To Fully Appreciate The Size & Presentation Of This Most Beautifully Appointed Home.
Tenure: Freehold / Council Tax: Band B
VIEWINGS
By appointment only directly with the selling agents Buckley Wand or e-mail: . If you have any questions or require further information regarding this property or any other matter please do not hesitate to contact us.
DIRECTIONS
From our offices on Westgate proceed along Westgate out of the Town Centre and bear right onto Sankt Augustin Way. Proceed forwards and at the Asda roundabout take the1st exit left under the railway bridge onto Barrowby Rd/A52, continue to follow the A52. Go over the next roundabout past the Muddle Go Nowhere Public House and proceed on along the A52. Turn right into Sedgebrook Village onto Woolsthorpe Lane continue along and then turn left onto Allington Rd continue onto Sedgebrook Rd. Upon entering the Village proceed right onto Bottom Street and take the first right onto Gonerby Lane the property will be located on your left hand side.
SITUATION
Allington is a delightful thriving picturesque village (awarded best kept village in 2009 and 2015) situated on the edge of the Vale of Belvoir only a few miles from Belvoir Castle, located between the A1 and A52 ideal for commuting to the cities of Nottingham and Leicester and approximately 15 minutes drive from Grantham, which has trains to King's Cross in just over an hour. There is also a connect bus service to local villages. The village itself is well equipped with local amenities including well regarded primary school, village hall, beautician, public house and restaurant, church and playing field and is conveniently located for the market towns of Grantham, Newark and Bingham. The village is in the catchment area of the Kings School for Boys and South Kesteven School for Girls in Grantham.
ACCOMMODATION
Photographs are taken using a wide angled lens. All dimensions are approximate and are taken from plaster to plaster.
OPEN PORCH
The property is approached via an Open Porch with wall lights, quarry tiled flooring and composite part glazed entrance door with uPVC double glazed side panel provides access to the:
ENTRANCE HALL
Radiator, oak flooring, access to loft, wall lights, door to built-in storage cupboard and oak doors to:
SITTING ROOM 4.61m (15' 1") x 3.62m (11' 11")
Feature Adam style surround set on marble hearth and inset cast iron multi-fuel burner, coved ceiling, radiator, TV point, telephone point, radiator, uPVC double glazed window to the front elevation.
BREAKFAST KITCHEN 4.62m (15' 2") x 2.82m (9' 3")
Oak fronted wall mounted units with complementary high gloss cream base units set beneath work surface, under pelmet lighting, pull out basket storage, breakfast bar, resin one and a half bowl sink and drainer with swan neck mixer tap over, tiled splash backs, four ring electric hob with upstand and Neff extractor, built-in Hotpoint double oven, space and plumbing for washing machine, space and plumbing for dishwasher, further appliance space, travertine tiled floor with underfloor heating, TV point, vertical radiator, uPVC double glazed window overlooking the Rear Garden and opening to:
DINING ROOM 4.46m (14' 8") x 2.81m (9' 3")
Radiator, inset ceiling lights, oak effect laminate flooring, uPVC double glazed doors with matching side panels opening to the Rear Garden.
BEDROOM ONE 2.96m (9' 9") x 2.81m (9' 3")
Radiator, coved ceiling, uPVC double glazed window to the front elevation, opening to walk-in Dressing Area / Wardrobe with open fronted shelving and hanging rails with storage facility over.
BEDROOM TWO 3.55m (11' 8") max x 3.17m (10' 5") max
Radiator, coved ceiling, built in wardrobe with hanging rail with storage facility over and uPVC double glazed window to the rear elevation.
BATHROOM
Impressive modern four piece white suite comprising of tiled panelled bath with chrome mixer tap over, wash hand basin with chrome mixer tap and set on vanity unit, low level WC and corner shower cubicle with mains fed shower over. Tiled splashbacks, tiled floor, ladder style radiator and inset ceiling lights.
OUTSIDE
The property is approached via an extensive gravelled driveway which provides off-road parking for several vehicles, lawned perimeter area, borders of plants and shrubs and dwarf brick built perimeter wall. The gravelled driveway provides access to the Main Entrance and to the:
ATTACHED GARAGE 4.30m (14' 1") x 2.39m (7' 10")
Metal up and over door, light, power and part glazed door to Rear Garden.
REAR GARDEN
The Rear Garden forms an extremely important feature to the property with patio area, lawn gardens, sleepers with inset crushed slate borders, perimeter borders to rear of garden, brick and pan tiled Workshop / Store with stable door offering a variety of uses. 4.36m (14' 4") x 3.75m (12' 4")
And the garden is enclosed by timber panelled fencing and mature hedging.
TENURE & COUNCIL TAX
The property is understood to be freehold.
SKDC current Council Tax Band for this property is: Band B
ANTI-MONEY LAUNDERING REGULATIONS
All clients offering on a property will be required to produce photograph proof of Identification, and proof of financial ability to proceed, we understand it is not always easy to obtain the required documents and will assist you in any way we can.
- COUNCIL TAXA payment made to your local authority in order to pay for local services like schools, libraries, and refuse collection. The amount you pay depends on the value of the property.Read more about council Tax in our glossary page.
- Ask agent
- PARKINGDetails of how and where vehicles can be parked, and any associated costs.Read more about parking in our glossary page.
- Yes
- GARDENA property has access to an outdoor space, which could be private or shared.
- Yes
- ACCESSIBILITYHow a property has been adapted to meet the needs of vulnerable or disabled individuals.Read more about accessibility in our glossary page.
- Ask agent
The Bungalow, Gonerby Lane, Allington, Grantham
Add an important place to see how long it'd take to get there from our property listings.
__mins driving to your place
Get an instant, personalised result:
- Show sellers you’re serious
- Secure viewings faster with agents
- No impact on your credit score
Your mortgage
Notes
Staying secure when looking for property
Ensure you're up to date with our latest advice on how to avoid fraud or scams when looking for property online.
Visit our security centre to find out moreDisclaimer - Property reference BUW1001760. The information displayed about this property comprises a property advertisement. Rightmove.co.uk makes no warranty as to the accuracy or completeness of the advertisement or any linked or associated information, and Rightmove has no control over the content. This property advertisement does not constitute property particulars. The information is provided and maintained by Buckley Wand, Grantham. Please contact the selling agent or developer directly to obtain any information which may be available under the terms of The Energy Performance of Buildings (Certificates and Inspections) (England and Wales) Regulations 2007 or the Home Report if in relation to a residential property in Scotland.
*This is the average speed from the provider with the fastest broadband package available at this postcode. The average speed displayed is based on the download speeds of at least 50% of customers at peak time (8pm to 10pm). Fibre/cable services at the postcode are subject to availability and may differ between properties within a postcode. Speeds can be affected by a range of technical and environmental factors. The speed at the property may be lower than that listed above. You can check the estimated speed and confirm availability to a property prior to purchasing on the broadband provider's website. Providers may increase charges. The information is provided and maintained by Decision Technologies Limited. **This is indicative only and based on a 2-person household with multiple devices and simultaneous usage. Broadband performance is affected by multiple factors including number of occupants and devices, simultaneous usage, router range etc. For more information speak to your broadband provider.
Map data ©OpenStreetMap contributors.







