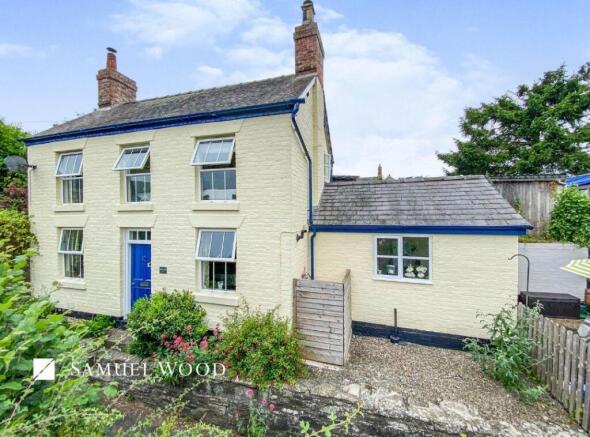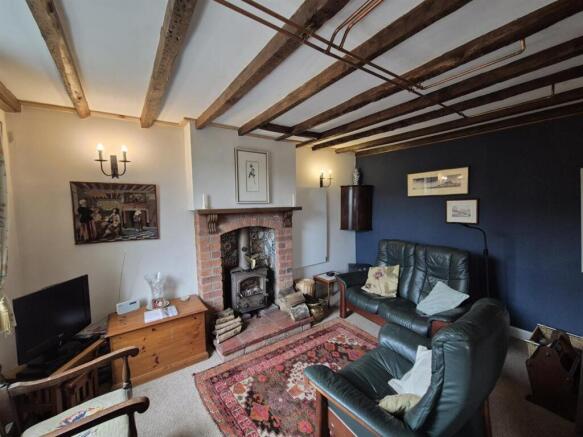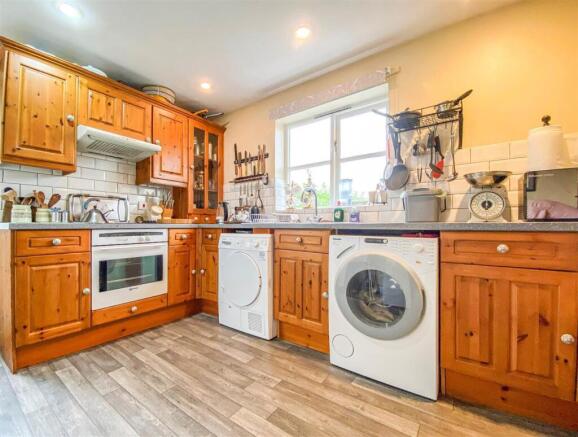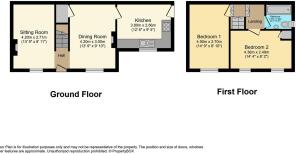Hospital Lane, Clun, Craven Arms

- PROPERTY TYPE
Detached
- BEDROOMS
2
- BATHROOMS
1
- SIZE
Ask agent
- TENUREDescribes how you own a property. There are different types of tenure - freehold, leasehold, and commonhold.Read more about tenure in our glossary page.
Freehold
Key features
- Detached Property
- Character Features
- Close to Village Centre
- Two Bedrooms
- Off-Road parking
- Area of Outstanding Natural Beauty
- No Onward Chain
Description
As you step inside, you are greeted by the warm and inviting reception rooms with Log burning stove. The wooden beams throughout the property further enhance its character, providing a sense of history and warmth.
In addition to its aesthetic appeal, this home also offers practical features, including a designated parking space, which is a valuable asset in this central location. The two well-proportioned bedrooms provide ample space for rest and rejuvenation, making it suitable for a small family or professionals seeking a peaceful retreat.
This property is a rare find in Clun, combining character with modern living. Please contact us to secure a viewing.
Entrance - Access to the property is either via five steps from the parking area to a patio area and a door into the kitchen. From the roadside, three stone steps take you to the front door which lead into
Sitting Room - 4.20 x 2.71 (13'9" x 8'10") - Stairs to the first floor separate the sitting room into the dining room, this cosy sitting room has a feature inglenook fireplace with exposed brick, decorative tiles and Little Thurlow wood burning stove over tiled hearth. Having exposed timber ceiling beams and double glazed window to front aspect and open doorway to
Dining Room - 4.20 x 3.00 (13'9" x 9'10") - This attractive dining area has flagstone flooring with feature cast iron fireplace that has been recently swept and is in full working order. A rustic wooden door to under stairs cupboard. There are exposed timber beams to ceiling and staircase, the central heating boiler is housed in this room. A rustic wooden door leads to
Kitchen - 3.80 x 2.86 (12'5" x 9'4") - A well fitted kitchen with base units, wall units and drawers with a heat resistant surface and inset with a one and a half bowl sink with mixer tap. having an intergraded NEFF oven, NEFF ceramic hob with extractor over, space and plumbing for washing machine and space for fridge/freezer, tiled splashbacks, hard flooring, ceiling spotlights and a double glazed window over front aspect.
First Floor - A charming split staircase leads to a small landing area with exposed wooden flooring, exposed wooden beams with wooden handrails.
Bedroom 1 - 4.50m x 2.70 (14'9" x 8'10") - This lovely light room has an attractive double glazed window over front elevation, with a floor to ceiling wooden room divider with lights and power offers a charming feature to the room, with loft access and carpeted flooring.
Bedroom 2 - 4.36 x 2.49 (14'3" x 8'2") - A light room with dual front facing double glazed windows offering views over the glorious south Shropshire countryside, with character ceiling beam, cupboard/ wardrobe and carpeted flooring.
House Bathroom - 1.87 x 1.68 (6'1" x 5'6") - Having a suite in white comprising of panelled bath, with electric Triton shower over with glass screen and tiled splashbacks, wash hand basin and W.C. A vertical heated chrome towel rail sits on tiled splashbacks.
Outside - A paved brick area provides parking for one vehicle, steps with handrail rising to the low maintenance garden. A courtyard abutting the side of the property and enclosed by picket fence offers a pleasant seating area with space for table and chairs, stepping stones lead through the well established garden with borders, shrubs and trees to a bench where the property's elevated position can be enjoyed.
Services - We are informed that the property is connected to mains water, mains drainage and mains electricity. LPG gas supplies the central heating system that delivers comfortable warmth evenly spread across the rooms. Telephone and Broadband to BT regulations.
Local Authority - Shropshire Council, The Shirehall, Abbey Foregate, Shrewsbury. SY2 6ND.
Council Tax Band - Band: C
Tenure - We understand that the tenure is Freehold
Viewings - Contact the Craven Arms Office or Ludlow Office on Tel.
Out Of Hours Enquiries - Please phone Vicki Oldhams on: or E-mail:
Mortgage Services - We offer a no obligation mortgage service through Hilltop Mortgage Solutions.
Referrals - Samuel Wood routinely refers vendors and purchasers to providers of conveyancing and financial services. We may receive fees from them as declared in our Referral Fees Disclosure Form.
Brochures
Hospital Lane, Clun, Craven Arms- COUNCIL TAXA payment made to your local authority in order to pay for local services like schools, libraries, and refuse collection. The amount you pay depends on the value of the property.Read more about council Tax in our glossary page.
- Band: C
- PARKINGDetails of how and where vehicles can be parked, and any associated costs.Read more about parking in our glossary page.
- Driveway
- GARDENA property has access to an outdoor space, which could be private or shared.
- Yes
- ACCESSIBILITYHow a property has been adapted to meet the needs of vulnerable or disabled individuals.Read more about accessibility in our glossary page.
- Ask agent
Hospital Lane, Clun, Craven Arms
Add an important place to see how long it'd take to get there from our property listings.
__mins driving to your place
Get an instant, personalised result:
- Show sellers you’re serious
- Secure viewings faster with agents
- No impact on your credit score
Your mortgage
Notes
Staying secure when looking for property
Ensure you're up to date with our latest advice on how to avoid fraud or scams when looking for property online.
Visit our security centre to find out moreDisclaimer - Property reference 33786324. The information displayed about this property comprises a property advertisement. Rightmove.co.uk makes no warranty as to the accuracy or completeness of the advertisement or any linked or associated information, and Rightmove has no control over the content. This property advertisement does not constitute property particulars. The information is provided and maintained by Samuel Wood, Craven Arms. Please contact the selling agent or developer directly to obtain any information which may be available under the terms of The Energy Performance of Buildings (Certificates and Inspections) (England and Wales) Regulations 2007 or the Home Report if in relation to a residential property in Scotland.
*This is the average speed from the provider with the fastest broadband package available at this postcode. The average speed displayed is based on the download speeds of at least 50% of customers at peak time (8pm to 10pm). Fibre/cable services at the postcode are subject to availability and may differ between properties within a postcode. Speeds can be affected by a range of technical and environmental factors. The speed at the property may be lower than that listed above. You can check the estimated speed and confirm availability to a property prior to purchasing on the broadband provider's website. Providers may increase charges. The information is provided and maintained by Decision Technologies Limited. **This is indicative only and based on a 2-person household with multiple devices and simultaneous usage. Broadband performance is affected by multiple factors including number of occupants and devices, simultaneous usage, router range etc. For more information speak to your broadband provider.
Map data ©OpenStreetMap contributors.




