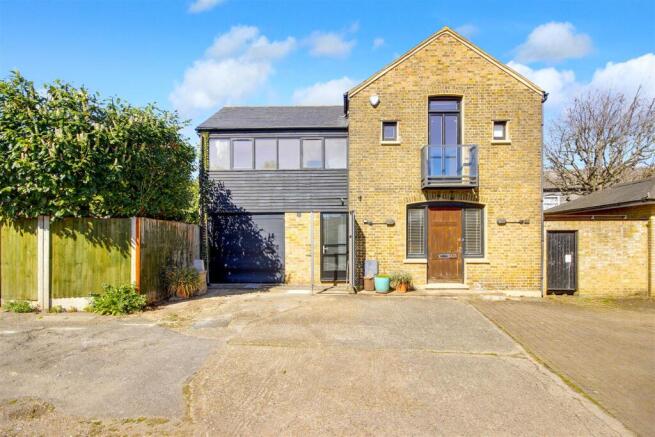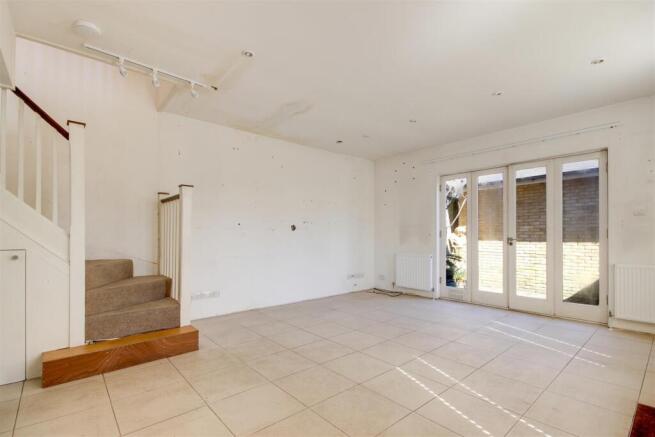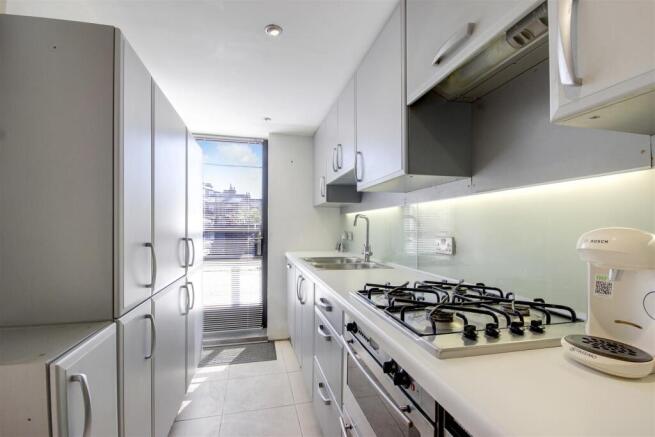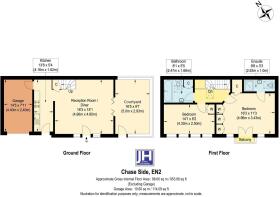Chase Side, Enfield
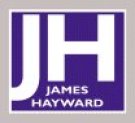
- PROPERTY TYPE
Detached
- BEDROOMS
2
- BATHROOMS
2
- SIZE
732 sq ft
68 sq m
- TENUREDescribes how you own a property. There are different types of tenure - freehold, leasehold, and commonhold.Read more about tenure in our glossary page.
Freehold
Key features
- TWO BEDROOM EXTENDED DETACHED HOUSE
- OFFERED CHAIN FREE
- LARGE RECEPTION-DINING ROOM
- MODERN FITTED KITCHEN
- FIRST FLOOR BATHROOM
- EN-SUITE SHOWER ROOM TO PRIMARY BEDROOM
- FUNCTIONAL COURT YARD GARDEN AREA
- GARAGE WHICH COULD BE CONVERTED
- SHARED DRIVE TO FRONT
- CLOSE TO SHOPS, SCHOOLS, TRANSPORT LINKS & GREEN SPACES
Description
Upon entering, you are welcomed into a generous reception-dining room, perfect for entertaining guests or enjoying family meals. The room is filled with natural light, creating a warm and inviting atmosphere; the modern fitted kitchen resides just off this main area and provides an excellent space to prepare culinary delights
As well as a well-appointed family bathroom on the first floor, the primary bedroom features the added luxury of an en-suite shower, providing convenience and privacy, catering to the needs of all residents.
The property also benefits from a garage with space in front to park, a rare find in this sought-after location. It is good to note at this point, that permission had previously been granted to turn the garage into a habitable space.
The decked courtyard area is perfect for those who appreciate a bit of fresh air, whether it be for gardening or simply enjoying a quiet moment
Chase Side is known for its excellent local amenities, including shops, schools, and parks, making it a fantastic place to live. With its modern features and prime location, this two-bedroom detached house is a wonderful opportunity for anyone looking to settle in a vibrant community. Don’t miss your chance to make this delightful property your new home.
An extended, two bedroom detached home, with scope to create your own vision. The property offers a bright and airy lounge-dining room, leading to a modern fitted kitchen; there is a first floor bathroom for guests and an en-suite shower room in the primary bedroom. Outside there is a functional courtyard garden, a garage, which could be converted into a habitable room and front shared drive. Location wise, the property is conveniently situated within easy reach of an abundance of every day amenities and transport links; Enfield Town is close by as are motorway links and a wealth of green spaces
Garage - •Records show that planning permission was previously granted (ref: 17/00345/HOU) for "Conversion of garage into habitable room, installation of bay window to front, covered porch area with green roof, external cladding to west elevation, extension to roof together with roof lights to main roof, installation of pitched glass roof over court yard, external flue pipe to east elevation, new boundary fence to south elevation with alterations to fenestration”. My understanding is that planning permission is required for conversion of garage into habitable room because the external appearance will change (replacement of garage door) - it would be straightforward to do so in a way that’s in keeping with the rest of the property.
Side Extension - Permission for change of use to residential (involving first floor extension at side) was granted in 2000, ref: TP/00/1731
Brochures
Chase Side, EnfieldBrochure- COUNCIL TAXA payment made to your local authority in order to pay for local services like schools, libraries, and refuse collection. The amount you pay depends on the value of the property.Read more about council Tax in our glossary page.
- Band: D
- PARKINGDetails of how and where vehicles can be parked, and any associated costs.Read more about parking in our glossary page.
- Garage
- GARDENA property has access to an outdoor space, which could be private or shared.
- Yes
- ACCESSIBILITYHow a property has been adapted to meet the needs of vulnerable or disabled individuals.Read more about accessibility in our glossary page.
- Ask agent
Chase Side, Enfield
Add an important place to see how long it'd take to get there from our property listings.
__mins driving to your place
Your mortgage
Notes
Staying secure when looking for property
Ensure you're up to date with our latest advice on how to avoid fraud or scams when looking for property online.
Visit our security centre to find out moreDisclaimer - Property reference 33789953. The information displayed about this property comprises a property advertisement. Rightmove.co.uk makes no warranty as to the accuracy or completeness of the advertisement or any linked or associated information, and Rightmove has no control over the content. This property advertisement does not constitute property particulars. The information is provided and maintained by James Hayward, Enfield. Please contact the selling agent or developer directly to obtain any information which may be available under the terms of The Energy Performance of Buildings (Certificates and Inspections) (England and Wales) Regulations 2007 or the Home Report if in relation to a residential property in Scotland.
*This is the average speed from the provider with the fastest broadband package available at this postcode. The average speed displayed is based on the download speeds of at least 50% of customers at peak time (8pm to 10pm). Fibre/cable services at the postcode are subject to availability and may differ between properties within a postcode. Speeds can be affected by a range of technical and environmental factors. The speed at the property may be lower than that listed above. You can check the estimated speed and confirm availability to a property prior to purchasing on the broadband provider's website. Providers may increase charges. The information is provided and maintained by Decision Technologies Limited. **This is indicative only and based on a 2-person household with multiple devices and simultaneous usage. Broadband performance is affected by multiple factors including number of occupants and devices, simultaneous usage, router range etc. For more information speak to your broadband provider.
Map data ©OpenStreetMap contributors.
