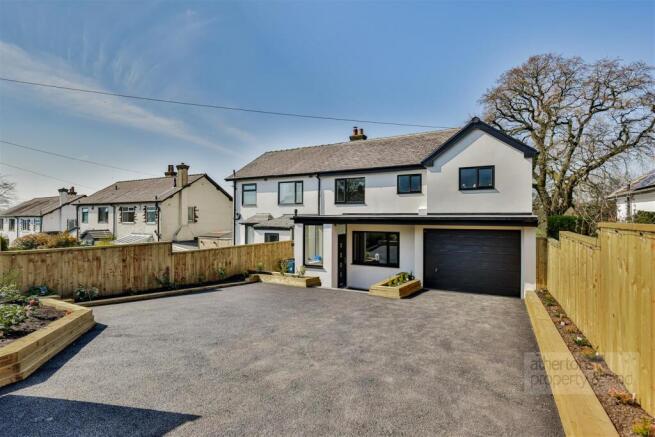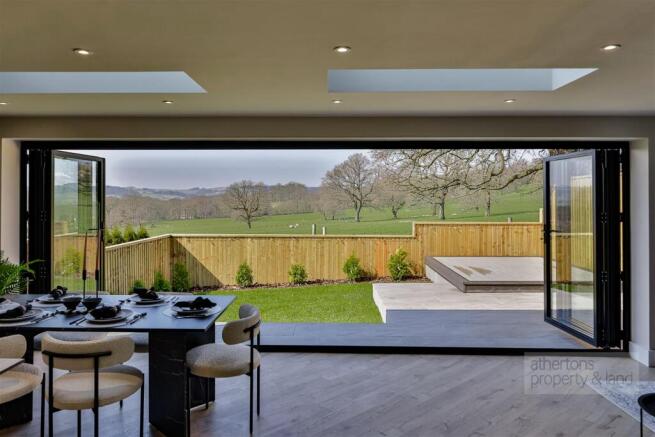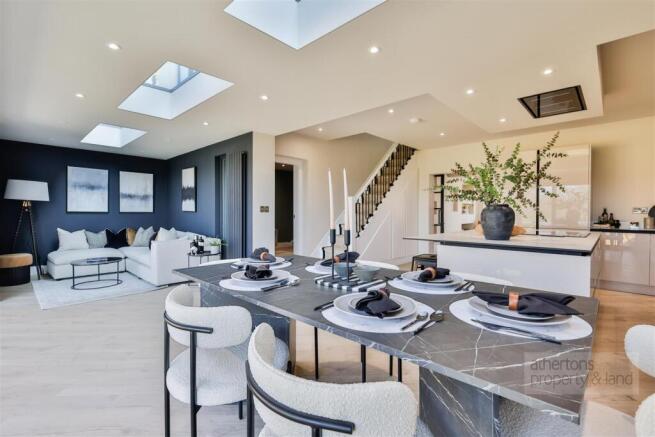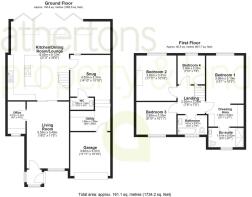George Lane, Read, Ribble Valley
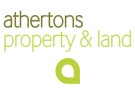
- PROPERTY TYPE
Semi-Detached
- BEDROOMS
4
- BATHROOMS
2
- SIZE
1,734 sq ft
161 sq m
Description
The transformation includes a newly constructed double-storey side extension and a single-storey kitchen extension to the rear, featuring new uPVC double-glazed windows and bi-folding doors, beautifully finished interiors, two new bathrooms, an external K Rend finish, a recently laid tarmacadam gated driveway, and landscaped gardens. Every detail has been meticulously designed to create a stunning contemporary home. Light, spacious, and full of character, the ground floor comprises an entrance porch, living room, office, open-plan kitchen/dining/lounge area, snug/playroom, WC, utility room, and integral garage. On the first floor, there is a landing, principal bedroom with dressing area and en-suite, two double bedrooms, a family bathroom, and a single bedroom.
Upon entering, a bright entrance porch with a new uPVC double-glazed door leads into the main lounge, which boasts a full-length media wall, accommodating a large television and alcove shelving. The entire ground floor features beautiful oak-effect laminate click flooring, adding warmth and style. Off the lounge is a dedicated office space with a fitted desk and ample room for cloaks and boots. Sliding timber and glazed doors open into the stunning open-plan kitchen/dining/lounge area—the true heart of the home.
The contemporary kitchen features a range of base and eye-level units with complementary worktops, a large central island with breakfast bar seating, and integrated Neff appliances, including an electric oven, combi microwave oven, five-ring induction hob, dual bowl sink with drainer and instant hot water tap, integrated fridge/freezer, dishwasher, and ceiling-mounted extractor fan.
Flowing seamlessly in an expansive L-shape, the space accommodates a dining area, a snug with ample room for lounge furniture, and a staircase leading to the first floor, with discreet storage solutions. Impressive 6m bi-folding doors open onto a stunning rear vista, offering uninterrupted countryside views. Adjacent to the kitchen is a spacious snug, which could double as a ground-floor bedroom, with a two-piece WC nearby. A two-step staircase leads to the utility area, which features base units, plumbing for a washer and dryer, a boiler cupboard housing the new combination boiler, and an integral door into the garage, which has a manual up-and-over door leading to the front driveway.
On the first floor, a small landing leads to four generously sized bedrooms, a family bathroom, and the principal suite with a dressing area and en-suite. Bedrooms two and three are comfortable double rooms, with bedroom two benefiting from the spectacular countryside views to the rear. Bedrooms one and three share the same aspect, while bedroom four offers versatility as a child’s bedroom or office space. The family bathroom is elegantly designed with a panelled bath, rainfall shower with screen, wall-mounted dual flush WC, tiled floors, heated towel rail, and a stylish vanity wash basin. The principal bedroom is a showstopper, featuring panelled walling, breathtaking rear views, an open dressing area with fitted drawers and rails, and a luxurious three-piece en-suite with a walk-in rainfall shower, tiled floors and walls, dual flush WC, vanity wash basin, and a heated towel rail.
The tarmacadam gated front driveway provides parking for up to five cars, with a wide single driveway leading to the integral garage. Planted borders and newly installed fencing create a stylish frontage, with ceramic stone steps leading down to the entrance. The rear garden offers breathtaking views towards Pendle Hill and beyond, featuring a ceramic stone patio that sweeps around the garden to a composite decked seating area overlooking the adjoining fields. A small lawned area with barked and planted borders completes the space.
Situated in the heart of Lancashire’s Ribble Valley, Read is a charming village offering a perfect blend of history, community, and convenience. Just 5 miles from Burnley and 2 miles from Whalley, it enjoys excellent transport links via the A671 and M65, with Manchester only 26 miles away. The village features a local store, delicatessen, and St. John’s C of E Primary School, with top secondary schools like Clitheroe Royal Grammar and Stonyhurst College nearby. Whalley and Wiswell, both under 10 minutes away, boast boutique shops, acclaimed restaurants, and leisure amenities, while Clitheroe offers further shopping, dining, and direct trains to Manchester Victoria.
Services
All mains services are connected.
Tenure
We understand from the owners to be Leasehold. 999 years from 1st November 1932 subject to a ground rent of £4.75p per annum.
Energy Performance Rating
TBC.
Council Tax
Band D.
Brochures
A4 Whalley Landscape.pdfBrochure- COUNCIL TAXA payment made to your local authority in order to pay for local services like schools, libraries, and refuse collection. The amount you pay depends on the value of the property.Read more about council Tax in our glossary page.
- Band: D
- PARKINGDetails of how and where vehicles can be parked, and any associated costs.Read more about parking in our glossary page.
- Driveway
- GARDENA property has access to an outdoor space, which could be private or shared.
- Yes
- ACCESSIBILITYHow a property has been adapted to meet the needs of vulnerable or disabled individuals.Read more about accessibility in our glossary page.
- Lateral living
Energy performance certificate - ask agent
George Lane, Read, Ribble Valley
Add an important place to see how long it'd take to get there from our property listings.
__mins driving to your place
Your mortgage
Notes
Staying secure when looking for property
Ensure you're up to date with our latest advice on how to avoid fraud or scams when looking for property online.
Visit our security centre to find out moreDisclaimer - Property reference 33789963. The information displayed about this property comprises a property advertisement. Rightmove.co.uk makes no warranty as to the accuracy or completeness of the advertisement or any linked or associated information, and Rightmove has no control over the content. This property advertisement does not constitute property particulars. The information is provided and maintained by Athertons, Whalley. Please contact the selling agent or developer directly to obtain any information which may be available under the terms of The Energy Performance of Buildings (Certificates and Inspections) (England and Wales) Regulations 2007 or the Home Report if in relation to a residential property in Scotland.
*This is the average speed from the provider with the fastest broadband package available at this postcode. The average speed displayed is based on the download speeds of at least 50% of customers at peak time (8pm to 10pm). Fibre/cable services at the postcode are subject to availability and may differ between properties within a postcode. Speeds can be affected by a range of technical and environmental factors. The speed at the property may be lower than that listed above. You can check the estimated speed and confirm availability to a property prior to purchasing on the broadband provider's website. Providers may increase charges. The information is provided and maintained by Decision Technologies Limited. **This is indicative only and based on a 2-person household with multiple devices and simultaneous usage. Broadband performance is affected by multiple factors including number of occupants and devices, simultaneous usage, router range etc. For more information speak to your broadband provider.
Map data ©OpenStreetMap contributors.
