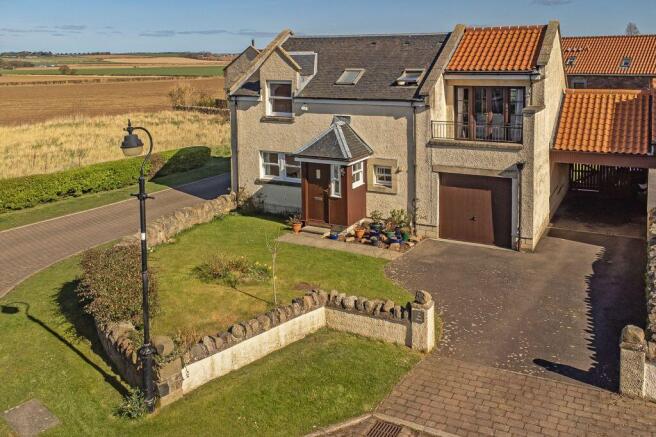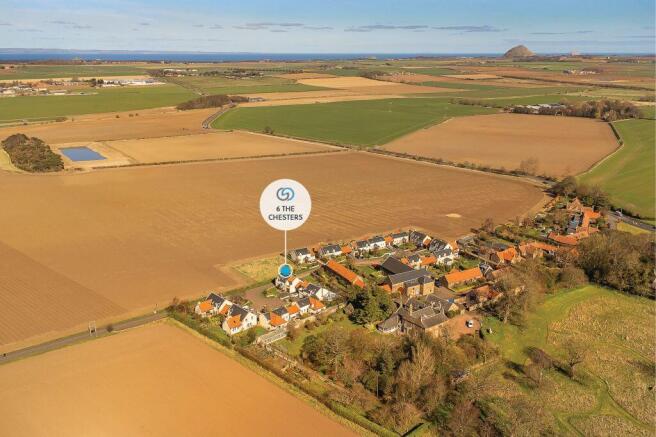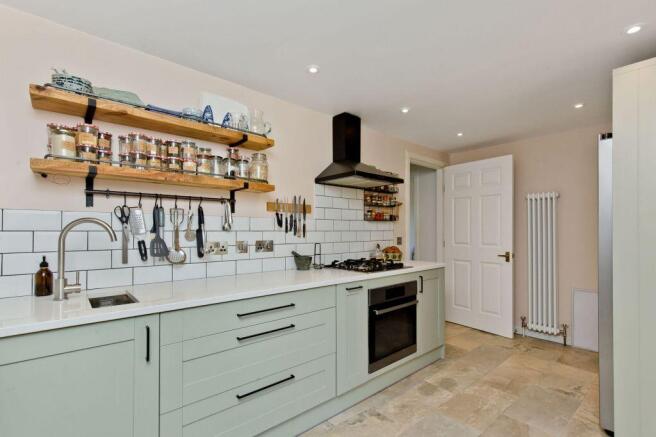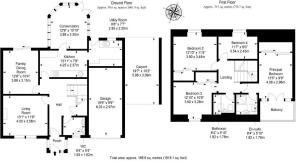6 The Chesters, Drem, East Lothian, EH39 5BU

- PROPERTY TYPE
Link Detached House
- BEDROOMS
4
- BATHROOMS
2
- SIZE
1,550 sq ft
144 sq m
- TENUREDescribes how you own a property. There are different types of tenure - freehold, leasehold, and commonhold.Read more about tenure in our glossary page.
Freehold
Key features
- Generous link detached house neighbouring open countryside
- Elegant living room
- Versatile family/dining room
- Spacious conservatory with garden access
- Stylish kitchen with adjoining utility room
- Principal bedroom with a balcony
- Three further bedrooms (two with built-in storage)
- Ground floor WC, plus a first-floor en-suite and family bathroom
Description
This four-bedroom, two-bathroom (plus a separate WC) detached house represents an ideal family home within a sought-after development on the edge of Drem, bordering open countryside and farmland and enjoying lovely far-reaching views. The house is tucked within a quiet cul-de-sac and it benefits from close proximity to bus and rail links in Drem, as well as other everyday essentials and amenities in surrounding towns and villages. The property sits within the highly regarded North Berwick High School catchment area.
Entrance - You are welcomed into the property by an entrance porch leading through to a wide reception hall with built-in storage, a stylish two-piece WC, and space for furniture items. The hall sets the tone for the attractive interiors to follow with neutral decor and wood-styled flooring.
Reception Rooms - The living room is situated to the front of the property, taking full advantage of its position with lovely open views, enjoying afternoon and evening sun through a west-facing window. The space is elegantly presented with neutral decor, a carpet for optimum comfort underfoot, and a feature fireplace surround around which furniture can be arranged.
The second reception area is situated to the rear of the property, with east-facing patio doors opening onto the garden. It offers excellent flexibility and options for use, such as a formal dining room, a relaxing family room, a children's playroom, or an office for homeworking and studying.
The final reception area is a conservatory that is attached to the kitchen, filled with natural light through a wealth of glazing and affording access to the garden.
Kitchen - The kitchen is beautifully appointed with a selection of stylish, modern cabinetry, gleaming quartz worktops, and sleek white metro-tiled splashbacks. The kitchen is openly adjoined by a utility room (with external access) housing a wealth of additional cabinetry, wood and quartz worktops, splashback metro tiled, a breakfast bar, and a Belfast sink.
Four Bedrooms - The bedrooms are all situated on the first floor, approached via a staircase and landing. The particularly spacious principal bedroom has a large sleeping area, a mirrored built-in wardrobe with sliding doors, an en-suite shower room, and a west-facing balcony with views over the countryside and farmland. Two of the remaining bedrooms are also accompanied by built-in wardrobes, whilst the fourth is currently being utilised as a home office.
Bathrooms - The principal bedroom's stylishly appointed en-suite shower room comprises a large enclosure with a rainfall showerhead and handset, and a WC-suite set into storage. The family bathroom completes the accommodation on offer and comes replete with a bathtub with a rainfall shower, handset, and glazed screen, and a vanity cabinet with a WC-suite inset.
Gardens & Parking - Externally, the house is perfectly complemented by well-maintained front and rear gardens. The lawned front garden is west-facing with lovely views, whilst the walled rear garden features a neat lawn with a border of trees and shrubs. Excellent private parking is provided by an attached single garage, a car port, and a driveway.
Extras: Integrated kitchen appliances comprise an oven, hob, and extractor hood, as well as a freestanding fridge/ freezer, dishwasher, and washing machine, will be included in the sale. Please note, no warranties or guarantees shall be provided for the appliances.
Brochures
Brochure- COUNCIL TAXA payment made to your local authority in order to pay for local services like schools, libraries, and refuse collection. The amount you pay depends on the value of the property.Read more about council Tax in our glossary page.
- Band: G
- PARKINGDetails of how and where vehicles can be parked, and any associated costs.Read more about parking in our glossary page.
- Garage,Covered
- GARDENA property has access to an outdoor space, which could be private or shared.
- Yes
- ACCESSIBILITYHow a property has been adapted to meet the needs of vulnerable or disabled individuals.Read more about accessibility in our glossary page.
- Ask agent
Energy performance certificate - ask agent
6 The Chesters, Drem, East Lothian, EH39 5BU
Add an important place to see how long it'd take to get there from our property listings.
__mins driving to your place
Your mortgage
Notes
Staying secure when looking for property
Ensure you're up to date with our latest advice on how to avoid fraud or scams when looking for property online.
Visit our security centre to find out moreDisclaimer - Property reference 251706. The information displayed about this property comprises a property advertisement. Rightmove.co.uk makes no warranty as to the accuracy or completeness of the advertisement or any linked or associated information, and Rightmove has no control over the content. This property advertisement does not constitute property particulars. The information is provided and maintained by Gilson Gray LLP, East Lothian. Please contact the selling agent or developer directly to obtain any information which may be available under the terms of The Energy Performance of Buildings (Certificates and Inspections) (England and Wales) Regulations 2007 or the Home Report if in relation to a residential property in Scotland.
*This is the average speed from the provider with the fastest broadband package available at this postcode. The average speed displayed is based on the download speeds of at least 50% of customers at peak time (8pm to 10pm). Fibre/cable services at the postcode are subject to availability and may differ between properties within a postcode. Speeds can be affected by a range of technical and environmental factors. The speed at the property may be lower than that listed above. You can check the estimated speed and confirm availability to a property prior to purchasing on the broadband provider's website. Providers may increase charges. The information is provided and maintained by Decision Technologies Limited. **This is indicative only and based on a 2-person household with multiple devices and simultaneous usage. Broadband performance is affected by multiple factors including number of occupants and devices, simultaneous usage, router range etc. For more information speak to your broadband provider.
Map data ©OpenStreetMap contributors.




