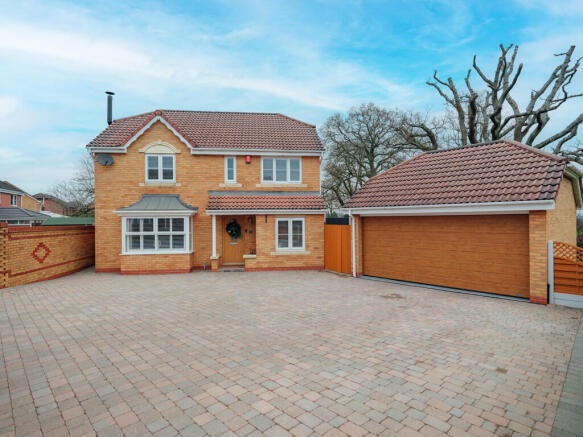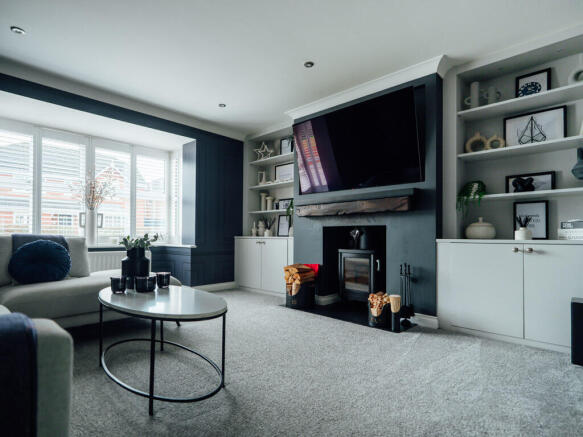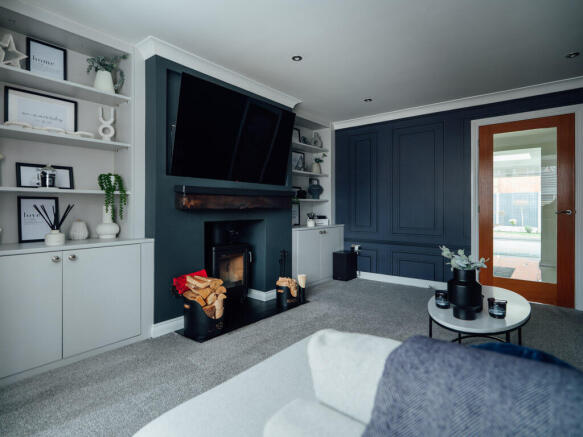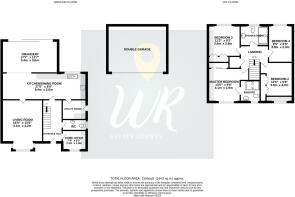Kestrel Crescent, Droitwich, Worcestershire

- PROPERTY TYPE
Detached
- BEDROOMS
4
- BATHROOMS
2
- SIZE
1,550 sq ft
144 sq m
- TENUREDescribes how you own a property. There are different types of tenure - freehold, leasehold, and commonhold.Read more about tenure in our glossary page.
Freehold
Key features
- Fully refurbished four-bedroom home in a prime Droitwich location with high-end finishes.
- Bespoke kitchen/dining room with Italian high gloss tiles, flowing into a dove grey rendered orangery with Evonic e1800 fireplace and large sliding doors.
- Elegant lounge with Contura log burner, floating beam, and Sharps-fitted alcove shelving with lighting.
- Home office with underfloor heating.
- Four bedrooms with Sharps-fitted wardrobes; master with black mirrored doors, Bedroom 2 with built-in desk, and Bedroom 3 with versatile storage.
- Luxurious en-suite and spacious family shower room, both with underfloor heating.
- Landscaped garden with new patio, raised porcelain-tiled area, and updated fencing.
- Off-road parking for eight cars & double garage with electric door.
- Council Tax Band - E.
- EPC Rating - C.
Description
Boasting an expansive layout and an impeccable finish throughout, this home offers an abundance of space, style, and functionality.
Upon entry, the welcoming hallway sets the tone, featuring underfloor heating and clever understairs shoe storage. To the front of the property, the versatile study offers a perfect work-from-home space, complete with underfloor heating and custom-made shutters. The stylish W.C. also benefits from underfloor heating and custom shutters, maintaining a seamless finish.
At the heart of the home lies the impressive, full-width bespoke kitchen/dining room, finished with luxurious Italian high gloss tiles. Designed for both everyday living and entertaining, it flows effortlessly into the newly built orangery, externally rendered in dove grey. This showstopping space is enhanced by a media wall featuring an Evonic e1800 electric fireplace, four Velux ceiling windows, and a large sliding door that floods the room with natural light and creates a seamless indoor-outdoor connection.
The elegant reception room offers a cosy yet sophisticated retreat, with a bay window dressed in custom shutters, Sharps-fitted alcove shelving and cupboards with integrated lighting, and a stylish media wall incorporating a Contura log burner with a floating beam.
Upstairs, four generously proportioned bedrooms continue the theme of thoughtful design and high-end finishes. The master suite boasts a Sharps-fitted triple wardrobe—two sections with double hanging and a third with drawers and shelving—complete with sleek black mirrored sliding doors. The recently refitted en-suite shower room offers a touch of luxury with underfloor heating.
Bedroom 2 features Sharps-fitted dove grey triple wardrobes with double hanging in two compartments and full hanging in the third, complete with an internal full-length mirror. The built-in Sharps desk, also in dove grey, includes six drawers, making this an ideal multi-functional space.
Bedroom 3 offers Sharps midnight fitted wardrobes, including two double compartments (one with floor-length hanging, the other with double hanging), a single compartment with single hanging and four drawers, plus an internal full-length mirror and shelving.
The recently refitted family shower room is expansive, modern, and benefits from underfloor heating for added comfort.
The rear garden is a private and peaceful haven, featuring a newly laid patio area that wraps around the front and side of the orangery, with a raised porcelain-tiled section ideal for outdoor dining. New fence panels, gravel boards, and posts have been installed along the back and sides, ensuring both privacy and a fresh, modern look.
Further highlights of this remarkable home include a dedicated utility room, off-road parking for up to eight vehicles, a double garage with an electric Hormann remote-controlled door, and recently replaced soffits and gutters.
This is a rare opportunity to secure a truly turn-key home in a highly sought-after location, offering luxury, space, and convenience in equal measure.
- COUNCIL TAXA payment made to your local authority in order to pay for local services like schools, libraries, and refuse collection. The amount you pay depends on the value of the property.Read more about council Tax in our glossary page.
- Band: E
- PARKINGDetails of how and where vehicles can be parked, and any associated costs.Read more about parking in our glossary page.
- Garage,Driveway
- GARDENA property has access to an outdoor space, which could be private or shared.
- Back garden
- ACCESSIBILITYHow a property has been adapted to meet the needs of vulnerable or disabled individuals.Read more about accessibility in our glossary page.
- Ask agent
Kestrel Crescent, Droitwich, Worcestershire
Add an important place to see how long it'd take to get there from our property listings.
__mins driving to your place
About WR Estate Agents, Worcestershire
Oak House Everoak Industrial Estate Oak House Workspace Worcester WR2 5HP

Your mortgage
Notes
Staying secure when looking for property
Ensure you're up to date with our latest advice on how to avoid fraud or scams when looking for property online.
Visit our security centre to find out moreDisclaimer - Property reference WWO-2981743. The information displayed about this property comprises a property advertisement. Rightmove.co.uk makes no warranty as to the accuracy or completeness of the advertisement or any linked or associated information, and Rightmove has no control over the content. This property advertisement does not constitute property particulars. The information is provided and maintained by WR Estate Agents, Worcestershire. Please contact the selling agent or developer directly to obtain any information which may be available under the terms of The Energy Performance of Buildings (Certificates and Inspections) (England and Wales) Regulations 2007 or the Home Report if in relation to a residential property in Scotland.
*This is the average speed from the provider with the fastest broadband package available at this postcode. The average speed displayed is based on the download speeds of at least 50% of customers at peak time (8pm to 10pm). Fibre/cable services at the postcode are subject to availability and may differ between properties within a postcode. Speeds can be affected by a range of technical and environmental factors. The speed at the property may be lower than that listed above. You can check the estimated speed and confirm availability to a property prior to purchasing on the broadband provider's website. Providers may increase charges. The information is provided and maintained by Decision Technologies Limited. **This is indicative only and based on a 2-person household with multiple devices and simultaneous usage. Broadband performance is affected by multiple factors including number of occupants and devices, simultaneous usage, router range etc. For more information speak to your broadband provider.
Map data ©OpenStreetMap contributors.




