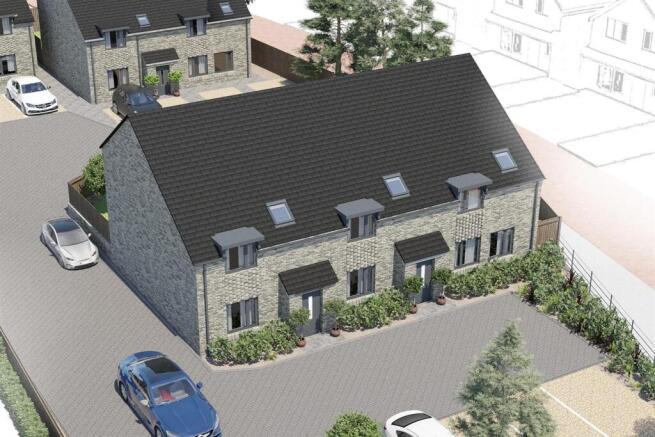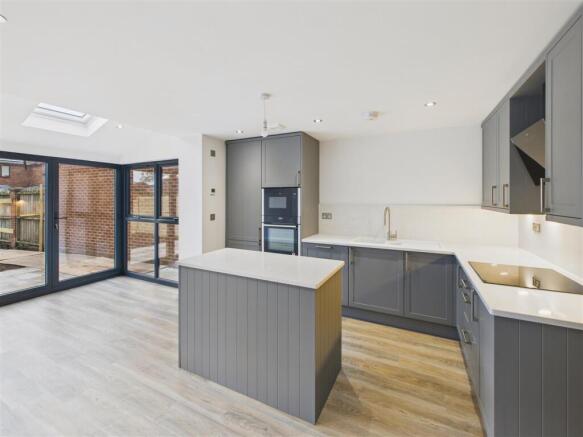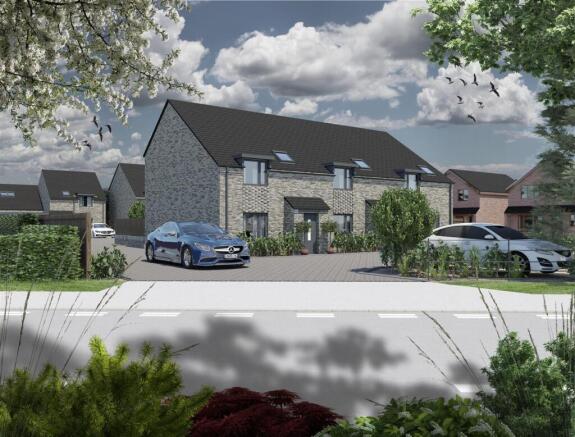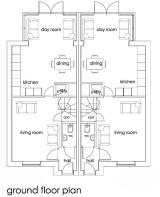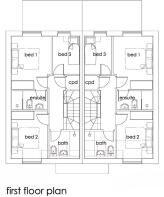
3 bedroom terraced house for sale
Monarch Place, Queensgate, Beverley

- PROPERTY TYPE
Terraced
- BEDROOMS
3
- BATHROOMS
2
- SIZE
Ask agent
- TENUREDescribes how you own a property. There are different types of tenure - freehold, leasehold, and commonhold.Read more about tenure in our glossary page.
Freehold
Key features
- Exclusive Development
- High Quality Spec.
- By Villawood Homes
- Garden and Parking
- 3 Bed Townhouse
- Ideal for Town Centre
- Council Tax Band = TBC
- Freehold/EPC = TBC
Description
SUPERB NEW BUILD CLOSE TO TOWN CENTRE.
Part of an exclusive development, Plot 2 is a spacious 3 bed townhouse. High spec, 2x parking spaces, solar panels, EV charger. Within easy walking distance of the exceptional facilities that Beverley has to offer.
Introduction - The stunning new development of Monarch Place is ideally placed for Beverley town centre. Built by Villawood Homes, this selection of just 7 dwellings is nearing completion. Situated off the desirable and historic location of Queensgate, Monarch Place lies close to Beverley Grammar School and within easy walking distance of the exceptional facilities that Beverley has to offer.
This new home will have the benefit of a very high quality specification which comes as standard with Villawood Homes, a developer who has a track record of creating some of the best and most individual new homes locally.
Features include underfloor heating to all ground floor areas, integrated solar panel system, EV charging point, bespoke kitchen designed by BMS Kitchens with a wide range of colour choice and styles to compliment each buyers individuality together with a generous range of Neff appliances and granite surfaces.
The Property - The spacious 3 bedroomed design extends to approx. 965sq.ft. and features a separate hall, cloaks/W.C., large living room, dining kitchen with sun room/day area to the rear. There are three good sized bedrooms, en-suite shower room and a bathroom. Plot 2 is a middle townhouse in a row of three.
Location - Monarch Place is situated off the historic and highly desirable street scene of Queensgate which lies to the south of Beverley town centre. The leafy street scene of Queensgate is home to Beverley Grammar School and within easy striking distance of the Westwood Pastures, a great place to enjoy the outdoors. Beverley features regularly as one of the most desirable places to live in the country and is a historic market town with an excellent range of facilities together with the renowned Beverley Minster, the open pasture land of the Westwood, its own race course and golf club. The retail offering includes multiple national brands also with numerous independent traders, many of which are clustered around the beautiful North Bar Within district, Saturday Market, Wednesday Market and the Flemingate shopping Centre, all within walking distance.
Kingston Upon Hull - 11 miles
York - 31 miles
Leeds - 57 miles
Junction 38, M62 Motorway - 13 miles
Site Plan -
Specification -
Internal - - Each home to have gas fired energy efficient underfloor heating to ground floor area.
- Radiators to first floor with stylish towel radiators to bathroom areas.
- Bespoke kitchen by BMS kitchens with wide range of colours and styling to customer choice to include NEFF built in appliances: A multifunctional Single Oven, microwave, 60cm touch control induction hob, 60cm angled glass extractor, integrated fridge freezer, dishwasher.
- LED Under Wall Unit Downlights
- 38mm Granite Worktops in the kitchen
- Postformed laminate worktops in the utility cupboard.
- SCHOCK 1.5 bowl Inset Composite Granite Sink (croma)
- Utility Room to have plumbing for automatic washing machine.
- Brushed Chrome electrical sockets and switches to ground floor, white to first floor.
- Pre-wiring for digital TV to Lounge, Kitchen /Dayroom and Bedrooms 1 & 2
- Security Alarm fitted as standard.
- LVT Flooring to Kitchen/Dining area
- Quality Carpets are included to all other areas with a customer choice.
- Comprehensive range of tiling to customer choice.
- Main Bathroom to be half tiled, including tiled flooring.
- En-suite to be fully tiled to shower enclosure and half tiled to remaining walls including tiled flooring.
- Decoration throughout to include a single choice of an emulsion colour to walls and
- White Satinwood finish to all internal woodwork and doors.
Windows:
- High specification double glazed UPVC frame with lockable catches. Decorative colour external, white internal.
External - - Traditionally built with quality facing bricks and decorative detailing to front elevations.
- Energy saving Solar Roof Panels provided as standard.
- Each home to be provided with an Electrical Vehicle Charging Point.
- Each Home to have two dedicated car parking spaces accessed from the developments new Private Road.
- External light to both front and rear doors.
- External double electrical socket to rear patio area.
- Outside tap.
- Landscaped courtyard garden.
- Quality paved patio areas to be provided to rear of Kitchen/Dayroom leading onto turfed rear gardens as standard.
Rooms And Dimensions -
3 Bed House Plot 1-6 - Entrance Hall
Living Room - 4.730m x 3.09m (15'6" x 10'1") approx.
Living Kitchen - 4.802m x 3.709m (15'9" x 12'2") approx.
Sun Lounge - 3.447m x 1.675m (11'3" x 5'5") approx.
W.C.
Utility
First Floor
Landing
Bedroom 1 - 3.709m x 2.815m (12'2" x 9'2") approx.
En-suite Shower Room
Bedroom 2 - 3.330 x 2.565m (10'11" x 8'4") approx.
Bedroom 3 - 2.652m x 1.912m (8'8" x 6'3") approx.
Bathroom - 2.162m x 1.985m (7'1" x 6'6") approx.
Agents Note - Please note that the internal pictures are of completed plot 6, the same house type and are shown to provide an example.
Hallway -
Living Room -
Kitchen Example -
Landing -
Bedroom -
En-Suite -
Bedroom -
Bathroom -
Services - All mains services are connected.
Tenure - Freehold
Viewing - Strictly by appointment through the agent. Brough Office .
Agents Note - Whilst every effort is made to ensure the accuracy of these details, the building process is subject to continuous development of new products and processes and the developer reserves the right to change the specification and possibly the price structure without notice, prior to reservation.
For clarification, we wish to inform prospective purchasers that we have not carried out a detailed survey, nor tested the services, appliances and specific fittings for this property. All measurements provided are approximate and for guidance purposes only. Floor plans are included as a service to our customers and are intended as a GUIDE TO LAYOUT only. NOT TO SCALE. Matthew Limb Estate Agents Ltd for themselves and for the vendors or lessors of this property whose agents they are give notice that (i) the particulars are set out as a general outline only for the guidance of intending purchasers or lessees, and do not constitute any part of an offer or contract (ii) all descriptions, dimensions, references to condition and necessary permissions for use and occupation, and other details are given in good faith and are believed to be correct and any intending purchaser or tenant should not rely on them as statements or representations of fact but must satisfy themselves by inspection or otherwise as to the correctness of each of them (iii) no person in the employment of Matthew Limb Estate Agents Ltd has any authority to make or give any representation or warranty whatever in relation to this property. If there is any point which is of particular importance to you, please contact the office and we will be pleased to check the information, particularly if you contemplate travelling some distance to view the property.
Valuation Service - If you have a property to sell we would be delighted to provide a free
o obligation valuation and marketing advice. Call us now on .
Brochures
Monarch Place, Queensgate, BeverleyBrochure- COUNCIL TAXA payment made to your local authority in order to pay for local services like schools, libraries, and refuse collection. The amount you pay depends on the value of the property.Read more about council Tax in our glossary page.
- Ask agent
- PARKINGDetails of how and where vehicles can be parked, and any associated costs.Read more about parking in our glossary page.
- Yes
- GARDENA property has access to an outdoor space, which could be private or shared.
- Yes
- ACCESSIBILITYHow a property has been adapted to meet the needs of vulnerable or disabled individuals.Read more about accessibility in our glossary page.
- Ask agent
Energy performance certificate - ask agent
Monarch Place, Queensgate, Beverley
Add an important place to see how long it'd take to get there from our property listings.
__mins driving to your place
Get an instant, personalised result:
- Show sellers you’re serious
- Secure viewings faster with agents
- No impact on your credit score



Your mortgage
Notes
Staying secure when looking for property
Ensure you're up to date with our latest advice on how to avoid fraud or scams when looking for property online.
Visit our security centre to find out moreDisclaimer - Property reference 33790097. The information displayed about this property comprises a property advertisement. Rightmove.co.uk makes no warranty as to the accuracy or completeness of the advertisement or any linked or associated information, and Rightmove has no control over the content. This property advertisement does not constitute property particulars. The information is provided and maintained by Limb Estate Agents, Brough. Please contact the selling agent or developer directly to obtain any information which may be available under the terms of The Energy Performance of Buildings (Certificates and Inspections) (England and Wales) Regulations 2007 or the Home Report if in relation to a residential property in Scotland.
*This is the average speed from the provider with the fastest broadband package available at this postcode. The average speed displayed is based on the download speeds of at least 50% of customers at peak time (8pm to 10pm). Fibre/cable services at the postcode are subject to availability and may differ between properties within a postcode. Speeds can be affected by a range of technical and environmental factors. The speed at the property may be lower than that listed above. You can check the estimated speed and confirm availability to a property prior to purchasing on the broadband provider's website. Providers may increase charges. The information is provided and maintained by Decision Technologies Limited. **This is indicative only and based on a 2-person household with multiple devices and simultaneous usage. Broadband performance is affected by multiple factors including number of occupants and devices, simultaneous usage, router range etc. For more information speak to your broadband provider.
Map data ©OpenStreetMap contributors.
