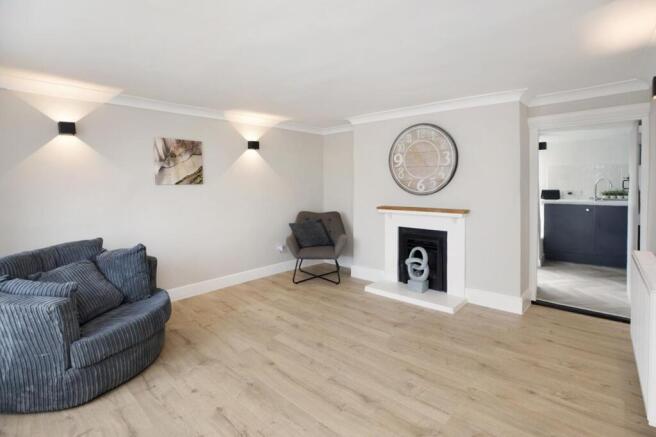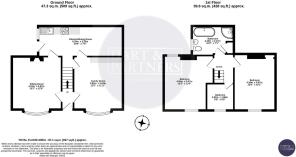
3 bedroom terraced house for sale
The Green, Shaldon, TQ14

- PROPERTY TYPE
Terraced
- BEDROOMS
3
- BATHROOMS
1
- SIZE
938 sq ft
87 sq m
- TENUREDescribes how you own a property. There are different types of tenure - freehold, leasehold, and commonhold.Read more about tenure in our glossary page.
Freehold
Key features
- An elegant period residence set adjacent to the pretty village green
- Two appealing and spacious reception rooms
- Stylish kitchen/breakfast room with some integrated appliances
- Three bedrooms and a modern 4-piece bathroom
- Paved forecourt providing parking and rear courtyard
Description
*BEAUTIFULLY RENOVATED* An elegant and beautifully presented period residence being set beside Shaldon’s idyllic village green and just a stone’s throw from the beach and the village amenities. Good views across The Green and beyond, paved forecourt/parking and rear courtyard. NO ONWARD CHAIN!
Description
8 The Green is an elegant period property set in an enviable position with a level approach and a paved forecourt which can provide parking if required. The property has classic Regency style external aesthetics with rendered elevations and ground floor bow windows set beneath a tiled roof. The windows at the front of the property have wonderful views across the idyllic village green and the hills above the estuary. There are two spacious reception rooms featuring the bow windows, one of which has a fireplace and there is a modern, stylish kitchen/breakfast room. To the first floor there are three light and appealing bedrooms, all of which have views across the green and glimpses of the estuary, along with the 4-piece modern bathroom. Outside, in addition to the highly appealing paved forecourt/parking area there is an enclosed courtyard to the rear.
Situation
8 The Green is set in one of Shaldon most sought after and enviable positions on the pretty village green, a short and level walk away from the sandy beach, The popular London Inn, the Clipper cafe and all of the village amenities. Shaldon nestles beautifully between the sandy estuary beach and the pretty hills above. There are independent shops and cafes, a good selection of public houses and restaurants and a charming foot passenger ferry across to the seaside town of Teignmouth. Additional amenities include The Ness House Hotel and a bowling green surrounded by pretty cottages. There is a well-supported annual regatta and water carnival as well as a rowing and sailing club. There is good walking on the south west coast path and the wonderful Ness Beach is accessed via the old smugglers tunnel. There is a direct, mainline rail link to London Paddington from Teignmouth.
Accommodation
To the front of the property a gate with removable pillars, posts and a chain open to a paved courtyard, providing a wonderful seating area to contemplate the surroundings and the views across the idyllic village green and also providing a parking area if required.
A featured Georgian style entrance portico with external lights to either side leads to the panel and glazed uPVC entrance door to the…..
Entrance Hall
A welcoming space with good quality Karndean style flooring and stairs with a feature timber handrail rise to the first floor. Feature panel and latch doors open to…..
Sitting Room
A lovely space with good quality Karndean style flooring and a uPVC bow window enjoys excellent views across the village green. There are wall lights, coving to ceiling and a feature fireplace with a raised hearth, a cast iron inset and having a timber mantle over.
Dining Room
Another lovely space, also with a uPVC double glazed bow window overlooking The Green, wall lights, a built-in sideboard/display unit and a latch and panel door opens to a large, part shelved under stairs cupboard.
Kitchen/Breakfast Room
Kitchen Area
Fitted with a stylish range of units with cupboards and drawers and areas of laminate worksurface with an inset single drainer, composite single drainer sink unit with mixer tap. There is a built in 4-ring ceramic hob with filter over, a built-in fridge and a concealed built in washing machine. The breakfast area has ample space for a dining table and chairs and wall lights.
To the first floor the landing has a feature balustrade, there is hinged access to the loft and latch and panel doors to the first floor rooms.
Bedroom 1
A beautiful light and spacious room with a front facing uPVC double glazed window having outstanding views across The Green towards the Haldon hills and there are glimpses of the estuary. Additionally, there is a rear facing uPVC double glazed window with some outlook towards woodland in the distance.
Bedroom 2
Another good-sized room with a front facing uPVC double glazed window having a similar outlook across The Green as described. There are also three lit display recesses.
Bedroom 3
Also having a front facing uPVC double g window with views across The Green as described.
Bathroom
The good-sized bathroom is fitted with a modern 4-piece suite having a curved panel bath with tiled surround, a modern vanity unit with an inset moulded wash hand basin, along with a cupboard and open shelves beneath and there is a curved shower cubicle with Mira shower. There is a shaver light, a uPVC opaque double-glazed window and a large cupboard houses the Worcester boiler supplying central heating.
Outside
In addition to the highly appealing front terrace there is an enclosed paved courtyard with gated access to a service path over which the neighbouring cottage has pedestrian access.
EPC Rating: C
- COUNCIL TAXA payment made to your local authority in order to pay for local services like schools, libraries, and refuse collection. The amount you pay depends on the value of the property.Read more about council Tax in our glossary page.
- Band: E
- PARKINGDetails of how and where vehicles can be parked, and any associated costs.Read more about parking in our glossary page.
- Yes
- GARDENA property has access to an outdoor space, which could be private or shared.
- Private garden
- ACCESSIBILITYHow a property has been adapted to meet the needs of vulnerable or disabled individuals.Read more about accessibility in our glossary page.
- Ask agent
The Green, Shaldon, TQ14
Add an important place to see how long it'd take to get there from our property listings.
__mins driving to your place
Get an instant, personalised result:
- Show sellers you’re serious
- Secure viewings faster with agents
- No impact on your credit score
Your mortgage
Notes
Staying secure when looking for property
Ensure you're up to date with our latest advice on how to avoid fraud or scams when looking for property online.
Visit our security centre to find out moreDisclaimer - Property reference 3c75dced-4f67-4589-aed4-5c95dcbc6475. The information displayed about this property comprises a property advertisement. Rightmove.co.uk makes no warranty as to the accuracy or completeness of the advertisement or any linked or associated information, and Rightmove has no control over the content. This property advertisement does not constitute property particulars. The information is provided and maintained by Dart & Partners, Teignmouth. Please contact the selling agent or developer directly to obtain any information which may be available under the terms of The Energy Performance of Buildings (Certificates and Inspections) (England and Wales) Regulations 2007 or the Home Report if in relation to a residential property in Scotland.
*This is the average speed from the provider with the fastest broadband package available at this postcode. The average speed displayed is based on the download speeds of at least 50% of customers at peak time (8pm to 10pm). Fibre/cable services at the postcode are subject to availability and may differ between properties within a postcode. Speeds can be affected by a range of technical and environmental factors. The speed at the property may be lower than that listed above. You can check the estimated speed and confirm availability to a property prior to purchasing on the broadband provider's website. Providers may increase charges. The information is provided and maintained by Decision Technologies Limited. **This is indicative only and based on a 2-person household with multiple devices and simultaneous usage. Broadband performance is affected by multiple factors including number of occupants and devices, simultaneous usage, router range etc. For more information speak to your broadband provider.
Map data ©OpenStreetMap contributors.








