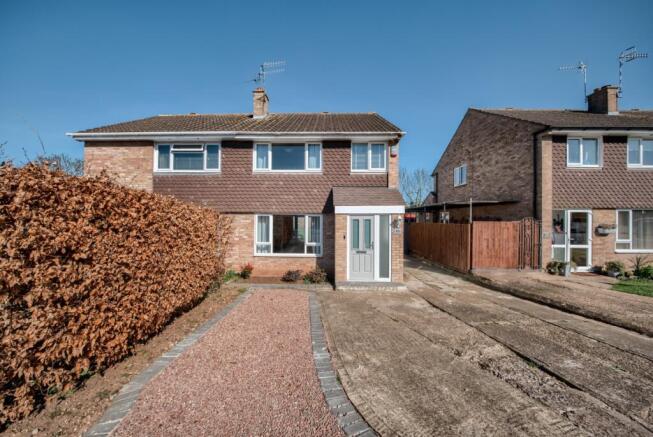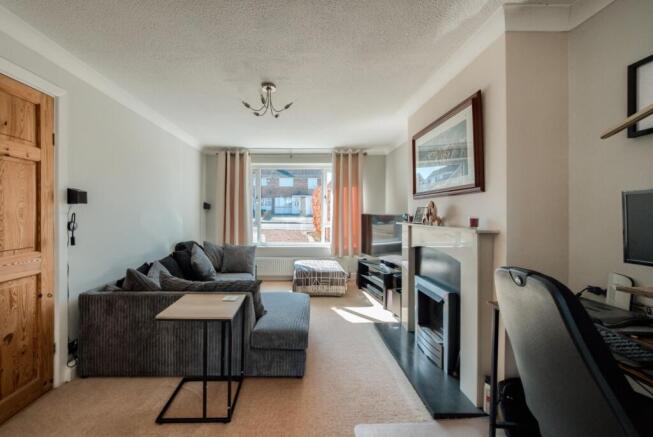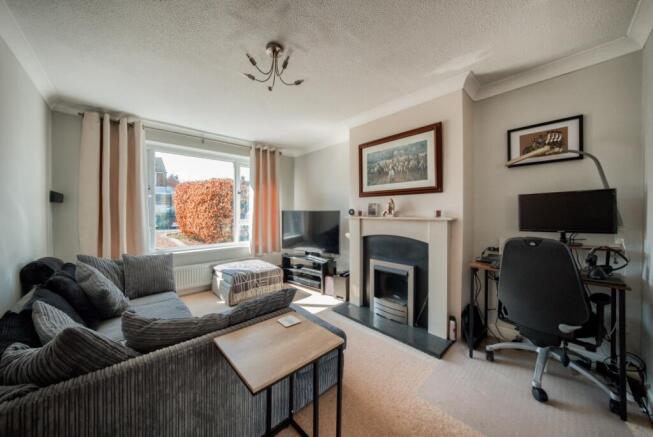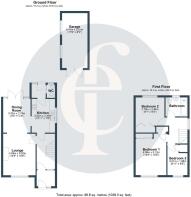Glebe Road, Stratford-upon-Avon, Warwickshire, CV37

- PROPERTY TYPE
Semi-Detached
- BEDROOMS
3
- BATHROOMS
1
- SIZE
1,039-1,040 sq ft
97 sq m
- TENUREDescribes how you own a property. There are different types of tenure - freehold, leasehold, and commonhold.Read more about tenure in our glossary page.
Freehold
Key features
- Three Bedroom
- Semi-Detached
- Dual Aspect Sitting through Dining Room
- Kitchen and Utility Room
- Cloakroom
- Bathroom with Shower over the Bath
- Landscaped Generous Garden
- Driveway allowing Parking for 3-4 Cars
- Detached Garage
- Viewing is Advised
Description
A charming traditional three-bedroom semi-detached family home positioned just off Bishopton Lane allowing easy access to motorway links, Stratford Parkway, local amenities, and schools. This semi-detached property offers generous accommodation, neutral decor, and a fabulous sunny, private spacious plot.
Stratford upon Avon is a thriving market town offering excellent shopping, social, and recreational facilities. Stratford upon Avon is internationally famous both as the birthplace and home of the Shakespeare family. The historic market town is renowned for its general architecture and fine half-timbered buildings and today is a centre for rural Warwickshire. It offers a choice of shopping, social, educational, and recreational amenities in an attractive setting and in addition, allows easy access to many important centres via train services and the road network with access to the M40 connecting to the Midlands conurbation, London, and the South.
The current owner has made improvements over the past 6 years including a newly laid driveway, adding a porch, a refitted ground-floor cloakroom, a landscaped garden, and a new boiler including radiators. There is lots to love about this charming home, so let's describe what we recommend being your next home.
To the front is a useful porch, not only enhancing the curb appeal but also offering practical space for a pushchair, shopping bags, and muddy boots! Once through into the welcoming hallway, this allows access to the accommodation and stairs rising to the first floor.
Through to the left is a dual aspect, large sitting through dining room offering ample space for dining, relaxing, and even space for a desk if you need to WFH. The main focal point is a bio-ethanol fire with marble surround and mantle. This room offers French doors onto the manicured, private garden allowing an extension of the inside to the outside, just inviting you to light the BBQ and relax in the sunshine!
The kitchen is conveniently located off the dining area at the rear of the property offering a range of matching wall and base units, with lots of prep space via the worksurfaces and complimentary tiling to the walls and floor. Leading off the kitchen is a useful utility space with additional storage, space for your washing machine, and a door to the garden to peg your laundry out! Finally completing the ground floor is the cloakroom conveniently positioned off the utility room.
Upstairs are three fabulously sized bedrooms and a bathroom with a vanity unit to hide all your toiletries, an oversized "P" shaped bath with shower over and heated towel rail.
Outside let's not forget the landscaped sunny garden, larger than average and definitely a gem of a space with two patio areas ensuring you can grab the sun all year round. Furthermore is a detached garage with lighting and electricity, together with a driveway offering parking for three cars.
Viewing is an absolute must and we advise sooner, rather than later.
Emma Franklin Estate Agents for themselves and for the vendors of the property whose agents they are, give notice that these particulars do not constitute any part of a contract or offer, and are produced in good faith and set out as a general guide only. The vendor does not make or give, and neither Emma Franklin Estate Agents nor any person in his employment has the authority to make or give any representation or warranty whatsoever about this property.
General Information—Subjective comments in these details imply the opinion of the selling Agent at the time they were prepared. Naturally, the opinions of purchasers may differ.
Agents Note: We have not tested any of the electrical, central heating, or sanitaryware appliances. Purchasers should investigate the workings of the relevant items. Floor plans are for identification purposes only and not to scale. All room measurements and mileage quoted in these sales particulars are approximate.
Fixtures and Fittings: All fixtures and fittings mentioned in these particulars are deemed to be included in the sale price. Others, if any, are excluded. However, we would always advise that the purchaser confirm this at the point of offer.
In line with The Money Laundering Regulations 2007 we are duty bound to carry out due diligence on all of our clients to confirm their identity.
To complete our quality service, Emma Franklin Estate Agents is pleased to offer the following:-
Free Valuation: Please contact the office to make an appointment.
Conveyancing: Fixed price rates agreed with our panel of experienced and respected Solicitors. Please contact the office for further details.
Mortgages: We can offer you free advice and guidance on the best and most cost-effective way to fund your purchase with the peace of mind that you are being supported by professional industry experts throughout your journey.
Emma Franklin Estate Agents for themselves and for the vendors of the property whose agents they are, give notice that these particulars do not constitute any part of a contract or offer, and are produced in good faith and set out as a general guide only. The vendor does not make or give, and neither Emma Franklin Estate Agents nor any person in his employment has the authority to make or give any representation or warranty whatsoever about this property.
- COUNCIL TAXA payment made to your local authority in order to pay for local services like schools, libraries, and refuse collection. The amount you pay depends on the value of the property.Read more about council Tax in our glossary page.
- Band: TBC
- PARKINGDetails of how and where vehicles can be parked, and any associated costs.Read more about parking in our glossary page.
- Yes
- GARDENA property has access to an outdoor space, which could be private or shared.
- Yes
- ACCESSIBILITYHow a property has been adapted to meet the needs of vulnerable or disabled individuals.Read more about accessibility in our glossary page.
- Ask agent
Glebe Road, Stratford-upon-Avon, Warwickshire, CV37
Add an important place to see how long it'd take to get there from our property listings.
__mins driving to your place
About Emma Franklin Estate Agents, Stratford-Upon-Avon and Warwickshire
West Place, Alscot Estate, Atherstone on Stour, CV37 8NF

Your mortgage
Notes
Staying secure when looking for property
Ensure you're up to date with our latest advice on how to avoid fraud or scams when looking for property online.
Visit our security centre to find out moreDisclaimer - Property reference 10641795. The information displayed about this property comprises a property advertisement. Rightmove.co.uk makes no warranty as to the accuracy or completeness of the advertisement or any linked or associated information, and Rightmove has no control over the content. This property advertisement does not constitute property particulars. The information is provided and maintained by Emma Franklin Estate Agents, Stratford-Upon-Avon and Warwickshire. Please contact the selling agent or developer directly to obtain any information which may be available under the terms of The Energy Performance of Buildings (Certificates and Inspections) (England and Wales) Regulations 2007 or the Home Report if in relation to a residential property in Scotland.
*This is the average speed from the provider with the fastest broadband package available at this postcode. The average speed displayed is based on the download speeds of at least 50% of customers at peak time (8pm to 10pm). Fibre/cable services at the postcode are subject to availability and may differ between properties within a postcode. Speeds can be affected by a range of technical and environmental factors. The speed at the property may be lower than that listed above. You can check the estimated speed and confirm availability to a property prior to purchasing on the broadband provider's website. Providers may increase charges. The information is provided and maintained by Decision Technologies Limited. **This is indicative only and based on a 2-person household with multiple devices and simultaneous usage. Broadband performance is affected by multiple factors including number of occupants and devices, simultaneous usage, router range etc. For more information speak to your broadband provider.
Map data ©OpenStreetMap contributors.




