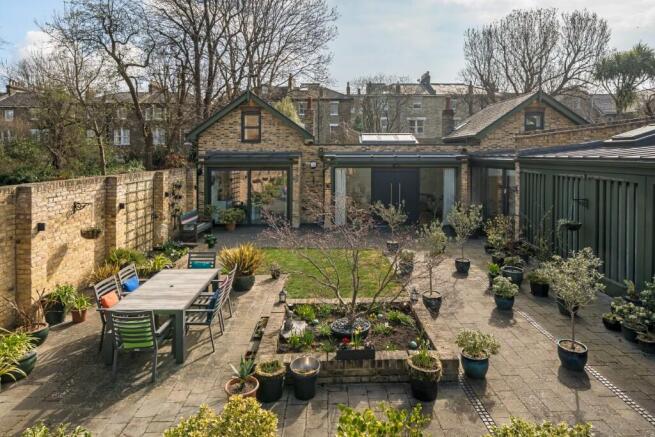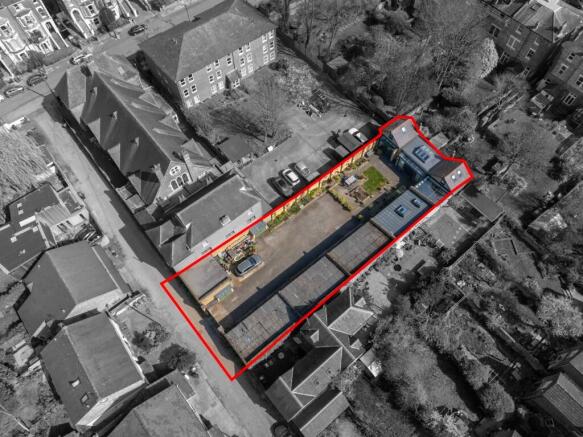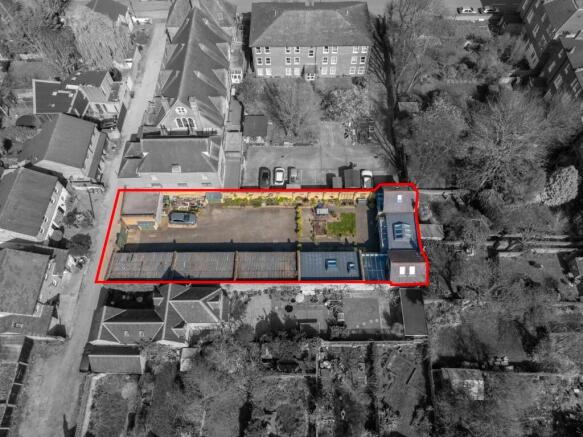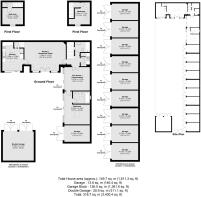Garsington Mews, London, SE4
- SIZE AVAILABLE
3,430 sq ft
319 sq m
- SECTOR
Residential development for sale
Key features
- Residential development opportunity
- Unencumbered Freehold
- 3-bedroom house
- 9 single garages and 1 double garage
- Plot is is circa 793 sqm (8,536 sq ft)
- Hidden gem offering privacy and seclusion
Description
The freehold site is very private accessed via large electronic security gates with internal and external cameras with lighting systems. The freehold is circa 793 sqm (8,536 sq ft) and features a house three-bedroom, two-storey house of circa 159 sqm (1,711 sq ft). The property was sympathetically converted from the original 19th century coach house by the current owners during 2015 and 2016, keeping many of the external features of the building. The accommodation consists of a large reception/dining room overlooking the courtyard with a six Velux window atrium. The kitchen/breakfast room features a Shaker style kitchen with two integral pantry cupboards, central island, leather granite worktop, a nest of Neff appliances, Fisher Paykel draw dishwasher and fridge freezer, and Quooker combination boiler tap, and benefits from patio doors. A sun room/2nd reception room with triple patio door, master bedroom with two pairs of triple glazed patio doors which have slated exterior doors for extra privacy, en-suite luxury bathroom, and a further family shower-room and utility room on the ground floor. Bedrooms 2 and 3 are located on the first floor. All rooms with Velux roof lights are triple glazed, remote controlled with blinds.
The property is presented in excellent condition throughout and further benefits from its own garage and secluded courtyard garden.
In addition, the freehold site contains a row of 9nos. single garages and a separate garage block featuring 2nos. single garages. This site with the garages would be ideally suitable for a car enthusiast for classic car storage.
Although there are currently no active planning applications over the freehold, in our view there is the potential to redevelop the row of 9nos. garages creating 3nos. two-storey two-bedroom apartments of circa 75 sqm (807 sq ft), with the separate block of 2nos. garages potentially being converted into a single studio apartment of circa 39.5 sqm (425 sq ft), subject to securing the necessary planning consents.
Situated within the Brockley Conservation Area with the London Borough of Lewisham within Travelcard Zone 2, Brockley railway station is within 500 metres providing direct trains between London Bridge and Brighton via National Rail (Southern) and between West Croydon and Highbury & Islington via the London Overground (Windrush line).
The open green space of Hilly Fields public park is within 275 metres, whilst Brockley centre is within 475 metres featuring a plethora of local shops, cafes and restaurants.
The unencumbered freehold HM Land Registry Title Number SGL290872.
Energy Performance Certificate (EPC) - Energy Rating C
Energy Performance Certificates
EPCBrochures
Garsington Mews, London, SE4
NEAREST STATIONS
Distances are straight line measurements from the centre of the postcode- Brockley Station0.3 miles
- St. John's Station0.5 miles
- Elverson Road Station0.6 miles
Notes
Disclaimer - Property reference WoodstoneHouse. The information displayed about this property comprises a property advertisement. Rightmove.co.uk makes no warranty as to the accuracy or completeness of the advertisement or any linked or associated information, and Rightmove has no control over the content. This property advertisement does not constitute property particulars. The information is provided and maintained by Dexters Development & Investment, South London. Please contact the selling agent or developer directly to obtain any information which may be available under the terms of The Energy Performance of Buildings (Certificates and Inspections) (England and Wales) Regulations 2007 or the Home Report if in relation to a residential property in Scotland.
Map data ©OpenStreetMap contributors.





