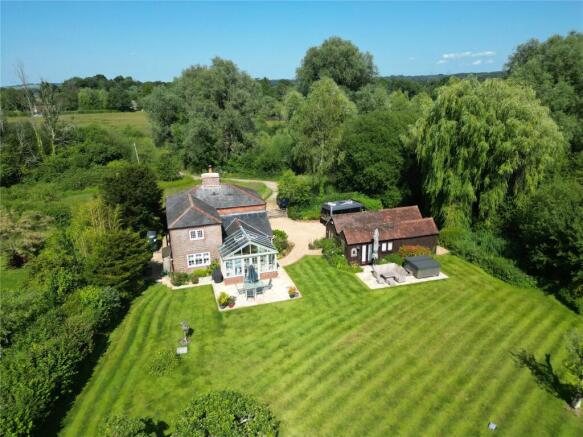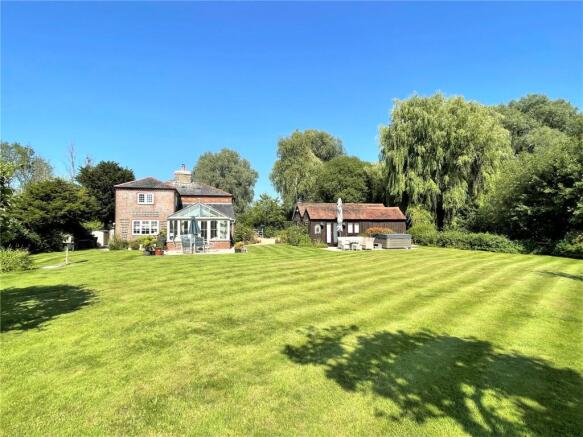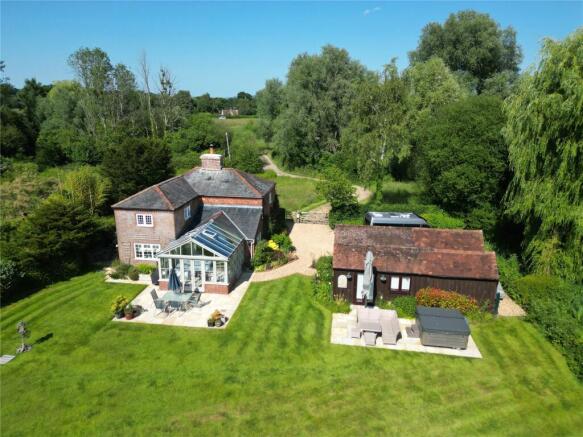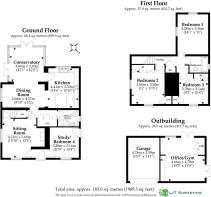
Breamore, Fordingbridge, Hampshire, SP6

- PROPERTY TYPE
Detached
- BEDROOMS
4
- BATHROOMS
2
- SIZE
Ask agent
- TENUREDescribes how you own a property. There are different types of tenure - freehold, leasehold, and commonhold.Read more about tenure in our glossary page.
Freehold
Key features
- A charming country home in rural surroundings close to a good transport network
- Stunning open plan kitchen/dining/lounge
- Fabulous bespoke conservatory
- 4 double bedrooms
- Living room with inglenook fireplace and wood burner
- Level south west facing garden with stunning views and 2 patios
- Bright garden room with patio doors onto the garden
- Garage & parking for multiple vehicles
Description
Approaching the house from the track a five bar, electronically operated gate leads onto the driveway and the landscaped gardens.
The front door opens to the original hall where doors open to the study/fourth bedroom, which has bespoke fitted units and the living room which features a wonderful inglenook fire place and wood burner. The property has many period features including exposed beams and stripped wooden doors throughout. The inner hall has a range of storage cupboards and a built-in fridge/freezer and space for a washing machine. A door opens to the well-appointed ground floor shower room with power shower.
The stunning 'hub of the home' kitchen/dining room/lounge is a superb open plan space for the owners to entertain and dine. The kitchen area which was fitted in 2020 has a modern fitted range of bespoke hand painted units and a variety of high quality fitted appliances which include an electric oven, combi oven/microwave, dishwasher, a ‘hot tap’ over the double sink and quartz worktops. The dining area has a wide opening into the hand crafted hard wood conservatory which has 2 sets of double doors, one of which opens to a patio providing delightful views across the gardens and fields beyond.
Stairs rise through a doorway from the lounge to the first floor. Here there are three good-sized double bedrooms, two of which have professionally fitted wardrobes, and double aspect windows. All rooms have lovely views either over the garden and fields or Breamore countryside. The family bathroom is fitted with a modern suite and bath/power shower.
Outside
The grounds enjoy a south westerly aspect maximizing light and sunshine and have been professionally landscaped with a large part of the garden laid to lawn.
The bright garden room which has been used as an office, gym and therapy room, could possibly be used as ancillary accommodation to the house. The outbuilding has 2 sets of French doors, one set of which open to a second patio. The two patios provide great space for Alfresco dining and allow you to sit and enjoy the sunshine at all times of day, including stunning sunsets.
The adjacent garage has an automatic roller door, and there is ample parking for several vehicles in the driveway.
Cherry Tree Cottage enjoys a privileged and tucked away position in Breamore, a Site of Special Scientific Interest (SSSI) and an important surviving manorial green on which goose and cattle grazing continues. Breamore itself is a sought after village in the Avon Valley, just outside the New Forest National Park and to the east of the Cranborne Chase. Breamore has an active community based around a village Church, popular public house, primary school, and Hulse Hall, whilst neighbouring Woodgreen has a community shop/Post Office. The Avonside town of Fordingbridge (approx. 2 miles) has an excellent range of local shops, a building society, medical and health centres and reputable state and private schools. Those who enjoy outdoor pursuits will be satisfied by the glorious walking, riding and cycling opportunities offered by the surrounding countryside. There is a choice of local golf and angling clubs in the vicinity and sailing opportunities abound on the South Coast and at Spinnaker Sailing Club at Blashford Lakes, near Ringwood.
Transport links
Communications in the area are excellent. The local road network, including the A338 and A36, draws the regional centres of Salisbury, Bournemouth and Southampton within striking distance. There are mainline rail services from Salisbury and Southampton Parkway (90 minutes and 71 minutes respectively) to London Waterloo and international airports at Southampton and Bournemouth. A regular bus service (X3) to Fordingbridge, Ringwood, Downton and Salisbury stops nearby on Salisbury Road.
New Forest District Councl Band F.
Mains water and electricity. Oil fired central heating. Private drainage.
Entrance Hall
Ledged and braced front door. Radiator. Stripped wooden door opens into:
Living Room
Attractive inglenook brick fireplace with wood burner, historic bread oven and quarry tiled floor. Radiator. Dual aspect windows. Stripped wooden door opens to the stairwell with stairs that rise to the first floor.
Bedroom 4/Study
Tiled floor. Door to side. Radiator.
Inner Hall
Range of built-in storage cupboards and integrated fridge-freezer with space for washing machine. Radiator.
Shower Room
Beautifully fitted modern white suite comprising a double shower enclosure with power shower. Wash hand basin with cupboard under. WC. Heated towel rail. Window to side.
Kitchen/Dining Room
'L' shaped and opens to the Conservatory.
Kitchen Area
A stunning range of fitted, hand painted wooden cupboards and drawers beneath a quartz work surface that compliments the base and wall cabinets. There is under unit lighting to the wall units which give a great evening ambience. Inset into the work surface is a twin bowl sink unit with a mixer tap that incorporates a 'hot tap' for boiling water. Fitted appliances include a four plate Bosch induction hob with a NEFF double oven beneath and a hood above. Built-in combi microwave oven. Integrated dishwasher. Tiled floor. Window providing a lovely view of the garden.
Dining Area
Wide opening into the conservatory. Window to side. Hatch to loft.
Conservatory
A most glorious space to relax after entertaining or during the day. Has a vaulted, tinted glass roof covering. French doors to the side and French doors that open to the rear garden.
Landing
Airing cupboard.
Bedroom 1
A duel aspect double bedroom taking in a great view of the garden and farmland beyond. Radiator.
Bedroom 2
A duel aspect double bedroom overlooking Breamore countryside. Range of built-in wardrobes. Further built-in cupboard. Radiator.
Bedroom 3
Double bedroom, window to front. Range of built-in wardrobed. Built-in cupboard. Radiator.
Bathroom
A Lovely fitted modern white suite comprising a bath with power shower and glass shower screen. Wash hand basin with cupboard under. WC. Heated towel rail. Window to side. Tiled floor.
Brochures
Particulars- COUNCIL TAXA payment made to your local authority in order to pay for local services like schools, libraries, and refuse collection. The amount you pay depends on the value of the property.Read more about council Tax in our glossary page.
- Band: F
- PARKINGDetails of how and where vehicles can be parked, and any associated costs.Read more about parking in our glossary page.
- Yes
- GARDENA property has access to an outdoor space, which could be private or shared.
- Yes
- ACCESSIBILITYHow a property has been adapted to meet the needs of vulnerable or disabled individuals.Read more about accessibility in our glossary page.
- Ask agent
Breamore, Fordingbridge, Hampshire, SP6
Add an important place to see how long it'd take to get there from our property listings.
__mins driving to your place
Get an instant, personalised result:
- Show sellers you’re serious
- Secure viewings faster with agents
- No impact on your credit score



Your mortgage
Notes
Staying secure when looking for property
Ensure you're up to date with our latest advice on how to avoid fraud or scams when looking for property online.
Visit our security centre to find out moreDisclaimer - Property reference FOR250004. The information displayed about this property comprises a property advertisement. Rightmove.co.uk makes no warranty as to the accuracy or completeness of the advertisement or any linked or associated information, and Rightmove has no control over the content. This property advertisement does not constitute property particulars. The information is provided and maintained by Woolley & Wallis, Fordingbridge. Please contact the selling agent or developer directly to obtain any information which may be available under the terms of The Energy Performance of Buildings (Certificates and Inspections) (England and Wales) Regulations 2007 or the Home Report if in relation to a residential property in Scotland.
*This is the average speed from the provider with the fastest broadband package available at this postcode. The average speed displayed is based on the download speeds of at least 50% of customers at peak time (8pm to 10pm). Fibre/cable services at the postcode are subject to availability and may differ between properties within a postcode. Speeds can be affected by a range of technical and environmental factors. The speed at the property may be lower than that listed above. You can check the estimated speed and confirm availability to a property prior to purchasing on the broadband provider's website. Providers may increase charges. The information is provided and maintained by Decision Technologies Limited. **This is indicative only and based on a 2-person household with multiple devices and simultaneous usage. Broadband performance is affected by multiple factors including number of occupants and devices, simultaneous usage, router range etc. For more information speak to your broadband provider.
Map data ©OpenStreetMap contributors.





