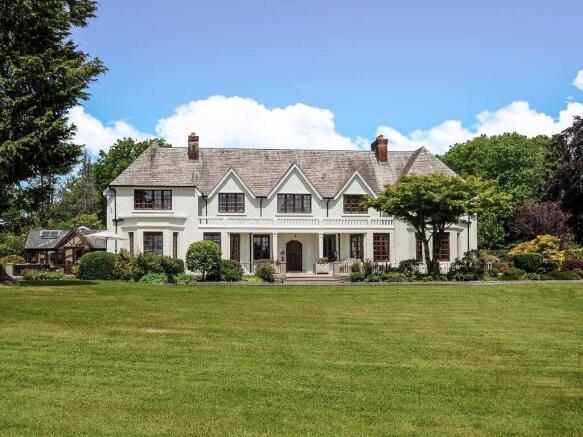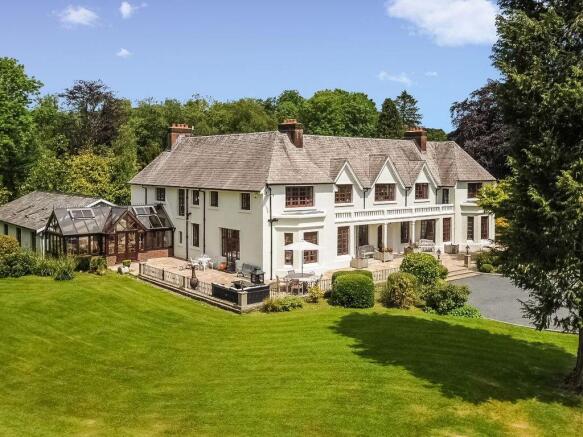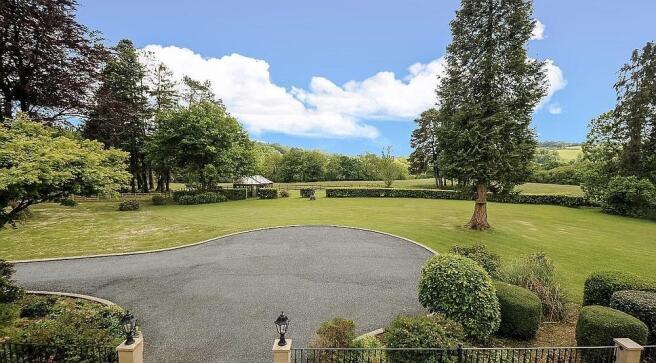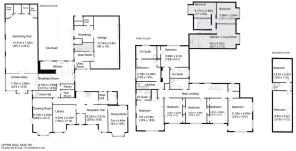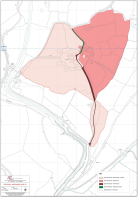Nantgaredig, Carmarthen, SA32

- PROPERTY TYPE
Country House
- BEDROOMS
11
- BATHROOMS
7
- SIZE
Ask agent
- TENUREDescribes how you own a property. There are different types of tenure - freehold, leasehold, and commonhold.Read more about tenure in our glossary page.
Freehold
Key features
- Most charming 9-bedroom country home
- Set in 24 acres of landscaped grounds and parkland
- 2-bedroom self-contained annex
- 4-car garage
- Indoor heated swimming pool and sauna
- 240kW wood pellet biomass heating system
- Optional 6-holiday cottages and 21 acres by separate negotiation
- Pretty Cothi Valley setting
Description
A most charming and enhancing 9-bedroom country house with 2-bedroom annex, 4-car garage, indoor swimming pool, a 240kW wood pellet biomass heating system with 14 years remaining on the RHI (Renewable Heat Incentive), all surrounded by its own landscaped grounds and parkland, extending to approximately 24 acres in total, situated in a pretty Cothi Valley setting, near the sought-after village of Nantgaredig, Carmarthenshire.
Location
The property lies in a private position amongst the Cothi Valley, near the sought after villages of Pontargothi and Nantgaredig in the heart of the Tywi valley. Both villages provide local conveniences to include public houses, a well-regarded Welsh medium primary school, doctors surgery, health club with swimming pool and gym and Y Polyn Michelin Guide country restaurant. The popular tourist attractions of National Trust Paxton's Tower, Castell Dryslwyn Castle and the National Botanic Gardens of Wales are also within a short driving distance away.
The county town of Carmarthen lies 9 miles to the west and is home to an extensive and comprehensive range of amenities and services to include high street national retailers and supermarkets, as well as a range of independent stores and eateries; and comprehensive education and healthcare provisions.
Accommodation
Principal House
Ground Floor
The front door leads into the entrance hall and through to the welcoming Reception Hall with an informal seating area centered around one of the many fireplaces.
Off the hall to the right is the Dining Room, with a further Cloakroom and Rear Hall leading out to the rear courtyard. Immediately off the Hall is the principal oak staircase leading up to the upper floors. A corridor leads west to the Library/Study, Drawing/Living Room and a further Internal Hall linking to the rear part of the House.
The Inner Hall benefits from a further staircase leading to the upper floors with a Gun Room and Pantry off. A doorway leads into the Breakfast Room opening into the Kitchen and Scullery to the right and a west-facing Conservatory to the left. Double doors to the rear of the Conservatory leads into the heated indoor Swimming Pool with a Sauna and changing facilities. A set of double doors to the front of the Conservatory opens out onto the sunny south -west facing pat...
First Floor
The principal staircase leads to the spacious First Floor Landing area with a Cloakroom off and access to the five south facing Bedrooms, to include the Master Bedroom with En-suite Shower Room with Walk-in-wardrobe. A Family Bathroom serves the four remaining Bedrooms.
A door way leads off the principal Landing into the Rear Landing, that is also serviced by the second/rear staircase, and leads up to the Second Floor Bedrooms. Off the landing to the rear are two further Bedrooms, both of which serviced by En-suite Shower Rooms.
Second Floor
The Second Floor benefits from a further two Bedrooms accessed via the rear staircase.
Annex
A two bedroom first floor annex above the 4-car Garage, accessed via it's own staircase to the rear of the main House. A doorway off the staircase also links into the main House, which could be closed off, offering both an inter-connecting or self-contained Annex.
Internally, the annex comprises an open - plan Kitchen - Living Room, a Family Bathroom and two Bedrooms.
Grounds & Gardens
Formal gardens surround the House with, with several patio areas and an array of flower beds, shrubbery and mature trees.
Land & Woodlands
The Property extends to approximately 23.79 acres in total, to include two gently sloping grazing paddocks and mixed broadleaved woodland on the southern and northern boundaries, all accessed via a set of electric gates. The Property also benefits from a shared access along a lane to the rear.
Further Information
Tenure
We understand that the property is held freehold with vacant possession upon completion.
Services
The property benefits from mains water supply, mains electricity and private drainage. The principal house, annex and swimming pool is heated via a 240kW wood pellet biomass system with 14 years remaining on the RHI (Renewable Heat Incentive) which heats the principal house, annex and swimming pool.
Energy Performance Certificate
EPC is currently being reviewed.
Council Tax Band
Carmarthenshire County Council:
Upton Hall: I (Approx. £4,453.54 for 2023/2024).
Upton Hall Annex: A (approx. £1,272.44 for 2023/2024).
Wayleaves, Easements and Rights of Way
The property is sold subject to and with the benefit of all right of way, easements and wayleaves (if any).
Fixtures & Fittings
All other fixtures, fittings and furnishings and expressly excluded unless agreed in advance.
Planning
Any planning related enquiries to Carmarthenshire County Council Planning Department.
Plans
A copy of the plan is attached for identification purposes only. The purchasers shall be deemed to have satisfied themselves as to the description of the property. Any error or mis-statement shall not annul a sale or entitle any party to compensation in respect thereof.
Local Authority
Carmarthenshire County Council, District Offices, 3 Spilman Street, Carmarthen, SA31 1LE.
Tel:
By Separate Negotiation
An optional 6 holiday cottages set in a courtyard position trading as Upton Hall Cottages with 21 acres is available by separate negotiation.
Agent Note
In accordance with the Estate Agency Act 1979, we must inform that property is owned by a Partner of Rees Richards & Partners.
The photographs were taken in Summer 2015.
Viewing
Strictly by appointment with the Vendors Sole Agents Rees Richards & Partners.
Please contact Carmarthen Office for further information:
Tel: or email
Brochures
Brochure 1- COUNCIL TAXA payment made to your local authority in order to pay for local services like schools, libraries, and refuse collection. The amount you pay depends on the value of the property.Read more about council Tax in our glossary page.
- Ask agent
- PARKINGDetails of how and where vehicles can be parked, and any associated costs.Read more about parking in our glossary page.
- Yes
- GARDENA property has access to an outdoor space, which could be private or shared.
- Yes
- ACCESSIBILITYHow a property has been adapted to meet the needs of vulnerable or disabled individuals.Read more about accessibility in our glossary page.
- Ask agent
Energy performance certificate - ask agent
Nantgaredig, Carmarthen, SA32
Add an important place to see how long it'd take to get there from our property listings.
__mins driving to your place


Your mortgage
Notes
Staying secure when looking for property
Ensure you're up to date with our latest advice on how to avoid fraud or scams when looking for property online.
Visit our security centre to find out moreDisclaimer - Property reference 26645603. The information displayed about this property comprises a property advertisement. Rightmove.co.uk makes no warranty as to the accuracy or completeness of the advertisement or any linked or associated information, and Rightmove has no control over the content. This property advertisement does not constitute property particulars. The information is provided and maintained by Rees Richards and Partners, Swansea. Please contact the selling agent or developer directly to obtain any information which may be available under the terms of The Energy Performance of Buildings (Certificates and Inspections) (England and Wales) Regulations 2007 or the Home Report if in relation to a residential property in Scotland.
*This is the average speed from the provider with the fastest broadband package available at this postcode. The average speed displayed is based on the download speeds of at least 50% of customers at peak time (8pm to 10pm). Fibre/cable services at the postcode are subject to availability and may differ between properties within a postcode. Speeds can be affected by a range of technical and environmental factors. The speed at the property may be lower than that listed above. You can check the estimated speed and confirm availability to a property prior to purchasing on the broadband provider's website. Providers may increase charges. The information is provided and maintained by Decision Technologies Limited. **This is indicative only and based on a 2-person household with multiple devices and simultaneous usage. Broadband performance is affected by multiple factors including number of occupants and devices, simultaneous usage, router range etc. For more information speak to your broadband provider.
Map data ©OpenStreetMap contributors.
