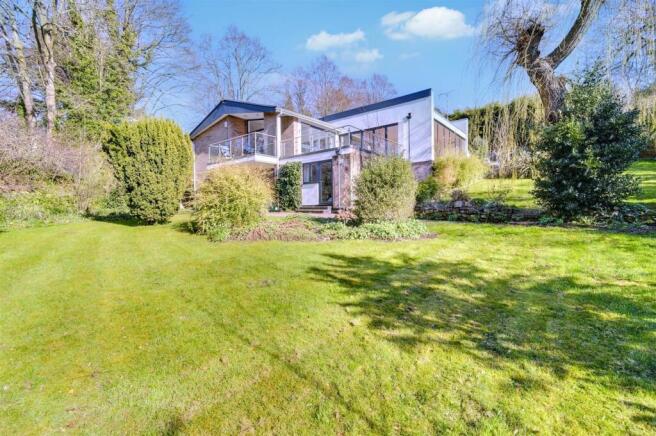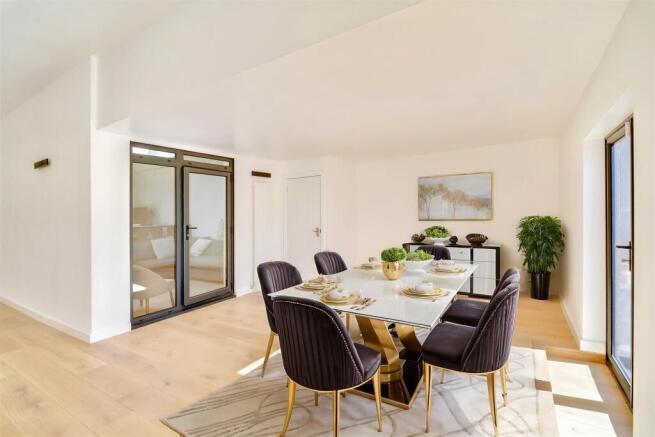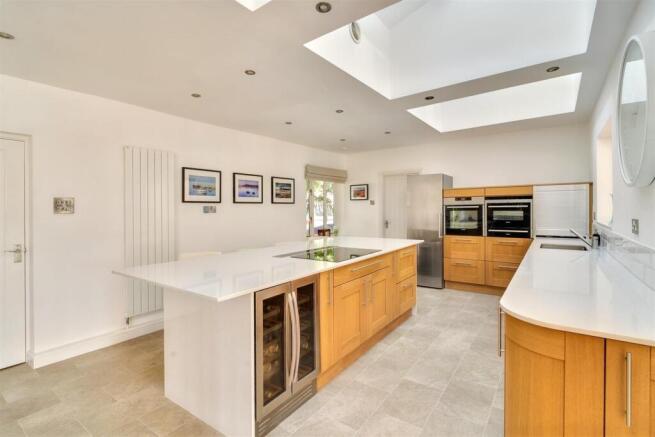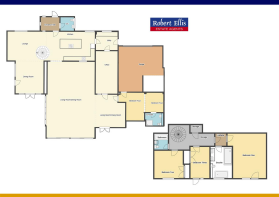
Warwick Road

- PROPERTY TYPE
Detached
- BEDROOMS
4
- BATHROOMS
3
- SIZE
Ask agent
- TENUREDescribes how you own a property. There are different types of tenure - freehold, leasehold, and commonhold.Read more about tenure in our glossary page.
Freehold
Key features
- EXTENSIVE FOUR BEDROOM FAMILY HOME
- SECLUDED GENEROUS CORNER PLOT
- FOUR DOUBLE BEDROOMS
- THREE BATHROOMS
- LARGE OPEN PLAN RECEPTION WITH STUNNING GARDEN VIEWS
- OPEN PLAN LIVING KITCHEN
- UTILITY ROOM
- STYLISHLY APPOINTED THROUGHOUT
- VIEWING RECOMMENDED
- SELLING WITH NO UPWARD CHAIN
Description
A TRULY INDIVIDUAL AND SECLUDED HOME SET WITHIN APPROX. 0.35 ACRES IN THE HEART OF THE MAPPERLEY PARK CONSERVATION AREA.
Set behind remotely operated wooden gates, this substantial and private residence offers over 3,000 sq. ft. of versatile accommodation, exceptional leisure and entertaining space, and mature wraparound gardens in one of Nottingham’s most sought-after tree-lined suburbs.
A block-paved driveway provides ample off-street parking and leads to an integral double garage. Once inside, you are greeted by a light-filled open plan living space with an immediate sense of space, flow, and connection to the surrounding gardens.
At the heart of the home is a beautifully appointed kitchen, fitted with a comprehensive range of base and wall units, a central island with quartz worktops, induction hob and extractor, double oven with additional steam oven, inset sink and drainer, and a double-width wine fridge. Just off the kitchen, a fully fitted utility/pantry offers additional storage and external access, while a further reception room—currently used as a home office—links the utility to the main living area and could suit a variety of uses.
The open plan layout continues into a generous dining and sitting area with pitched ceiling, inset lighting, and dual access onto a private wraparound balcony. This elevated outdoor space offers tranquil views over the mature gardens and brings the outside in, creating a seamless living experience.
A further reception room, framed by full-width bi-fold doors opening onto the balcony, offers a wonderful setting for relaxing or entertaining, with the versatility to adapt as your needs evolve.
Tucked off the main reception, a slightly elevated suite offers guest or annexe accommodation, complete with a bedroom, en-suite shower room and internal access to the garage.
The lower ground floor features three further bedrooms and two bathrooms. The principal suite is a generous double with direct access to the garden. The main family bathroom is finished in travertine tiling and features a walk-in shower, freestanding bath, twin basins, and W/C. Bedroom three is a further spacious double with built-in wardrobes, while bedroom four is a generous single. A second bathroom with bath, basin and W/C completes the accommodation.
Outside, the mature wraparound gardens offer a high degree of privacy, with a variety of established trees, planting, and lawned areas. A further terrace provides an ideal space for outdoor dining or relaxing in the sun.
Warwick Road is ideally positioned within the prestigious Mapperley Park conservation area, renowned for its leafy surroundings and elegant homes. Located just 1.5 miles from Nottingham city centre, the area is convenient for a wide range of shops, restaurants, and leisure amenities, and well-placed for excellent schooling including Nottingham High School and The Nottingham Free School. With strong transport links and proximity to both universities and hospital complexes, this is an exceptional location for families and professionals alike. Selling with the benefit of no upward chain.
Entrance Hallway - 1.75m x 2.49m approx (5'9 x 8'2 approx) - Modern entrance door to the front elevation leading into the entrance hallway comprising double glazed windows to the front and side elevations, wall mounted double radiator, ceiling light point, LVT flooring, internal doors leading off to;
Cloakroom - 1.91m x 1.83m approx (6'3 x 6' approx) - Double glazed window to the side elevation, low level flush WC, wall hung vanity wash hand basin with storage cupboards below, mosaic tiled splashbacks, chrome heated towel rail, ceiling light point, LVT flooring.
Open Plan Kitchen Lounge Diner -
Kitchen Area - 6.78m x 4.09m (22'2" x 13'5" ) - A range of matching contemporary base units incorporating quartz work surface over, five ring Siemens induction hob with built in extractor hood above, one and a half bowl stainless steel sink, tiled splashbacks, integrated Siemens oven, integrated Siemens microwave oven with warming drawer below, integrated Siemens dishwasher, undercounter freezer, space and point for a freestanding fridge, wine cooler located within central island unit incorporating breakfast bar overhang, recessed spotlights to the ceiling, Velux roof lights providing ample daylight.
This bright and open space with LVT flooring opens out with access to extended lounge diner and additional large reception room, spiral staircase leading to lower level and bedrooms with panelled doors and archways leading through to;
Lounge Diner Area - 5.18m x 8.26m approx (17' x 27'1 approx) - Recessed spotlights to the ceiling, ceiling light point, double glazed windows to the front and rear elevations, feature vertical radiators, spiral staircase leading to the lower level and bedroom level, doors leading out to raised seating area overlooking the garden.
Outdoor Seating Area - This outdoor seating area offers picturesque views over the south facing landscaped garden, with large format tiling to the floor, ceiling light points with covered canopy, glazed balustrades, access to dining area, bifold doors leading to extended spacious reception room.
Main Reception - 11.00m x 10.54m approx (36'1 x 34'7 approx) - This spacious reception offers versatile living with picture windows over the south facing rear landscaped garden, bifold doors to outdoor seating area, double glazed door providing to raised paved patio area, engineered oak flooring, feature vertical radiator with additional feature radiator, wall light points, internal glazed door leading to the study, door to additional bedroom/reception room/annexe.
Bedroom Four/Potential Annexe - 3.51m x 3.81m approx (11'06 x 12'06 approx) - Recessed spotlights to ceiling, wall mounted heater, engineered oak flooring, door leading to integral garage, step up to potential kitchen/living space.
Potential Kitchen/Living Space - 2.67m x 2.39m approx (8'09 x 7'10 approx) - Roof lantern providing natural daylight, recessed spotlights to the ceiling, LVT flooring, open through to bedroom area, panelled door leading to en-suite shower room.
En-Suite Shower Room - 2.51m x 1.78m approx (8'03 x 5'10 approx) - Three piece suite comprising walk-in shower enclosure with electric shower above, low level flush WC, wall hung vanity wash hand basin, shaver point, feature tiled splashbacks, tiling to the floor, underfloor heating, recessed spotlights to the ceiling, extractor fan.
Study - 5.72m x 2.97m approx (18'09 x 9'09 approx) - Double glazed door leading to extended reception, coving to the ceiling, ceiling light point, Velux roof light providing ample natural daylight, loft access hatch, internal door leading to the utility room.
Utility Room - 8'5 x 10'3 approx (26'2"'16'4" x 32'9"'9'10" appro - Double glazed window to the front elevation, a range of base units incorporating quartz worksurface over, ample additional storage cabinets, LVT flooring, recessed spotlights to the ceiling, panelled door leading through to kitchen, panelled floor leading through to integral garage, panelled door leading through to study.
Hallway - 5.26m x 2.90m approx (17'03 x 9'06 approx) - Spiral staircase leading to main reception, wall mounted radiator, coving to the ceiling, ceiling light point, doors leading off to;
Bedroom One Lobby - 1.30m x 1.40m approx (4'03 x 4'07 approx) - Panelled door leading to bedroom one, panelled door leading through to five piece bathroom suite.
En-Suite Bathroom - 3.53m x 2.44m approx (11'07 x 8' approx) - Double glazed window to the side elevation, semi-freestanding double ended bath, low level flush WC, his and hers sinks with storage cabinets below, walk through shower enclosure with mains fed rain water shower head above, chrome heated towel rail, shaver point, recessed spotlights to the ceiling, extractor fan, tiling to the walls, tiling to the floor.
Bedroom One - 4.45m x 5.18m approx (14'07 x 17' approx ) - Ceiling light point, built-in wardrobes providing ample additional storage space, feature vertical radiator, additional radiator, double glazed door providing access to the landscaped garden, double glazed window to the side elevation.
Bedroom Two - 3.18m x 3.48m approx (10'5 x 11'05 approx) - Double glazed window to the side elevation, ceiling light point, coving to the ceiling, wall mounted radiator, built-in wardrobes.
Bedroom Three - 3.58m x 2.26m approx (11'09 x 7'05 approx ) - Double glazed door providing access to the landscaped garden with additional window to the side elevation ceiling light point, coving to the ceiling, wall mounted radiator, coving to the ceiling, built-in wardrobes.
Family Bathroom - 1.63m x 1.83m approx (5'04 x 6' approx) - Three piece suite comprising panelled bath with mains fed shower over, wall hung vanity wash hand basin with storage cabinet below, low level flush WC, tiling to the walls, tiling to the floor, shaver point, recessed spotlights to the ceiling, extractor fan, chrome heated towel rail, electric under floor heating.
Storage Cupboard - 1.50m x 1.88m approx (4'11 x 6'02 approx) - Wall mounted radiator, providing useful additional storage space.
Outside - The property benefits from sitting on a spacious corner plot with landscaped gardens to side and rear elevation.
Front Of Property - To the front of the property there is a block paved driveway providing ample off the road vehicle hardstanding, wall and fencing to the boundaries with a secure gated driveway, canopy with recessed spotlights to ceiling, external lighting, external water tap, panelled door leading to utility, covered canopy incorporating recessed lighting, up and over door leading to integral garage.
Rear Of Property - To the rear of the property there is a large south facing landscaped garden incorporating additional paved patio area, large garden laid to lawn, fencing hedging and mature trees to the boundaries creating private screening, mature plants and trees planted to the borders, large mature trees throughout the garden, external power, perfect space for hosting.
Integral Garage - 6.30m x 5.64m approx (20'8 x 18'06 approx) - Up and over door to the front elevation, light and power, loft access hatch for additional storage space, electrical consumer units, gas and electric meter point, electric car charge point.
Agents Notes: Additional Information - Council Tax Band:
Local Authority: Gedling Nottingham
Electricity: Mains supply
Water: Mains supply
Heating: Mains gas
Septic Tank : No
Broadband: BT, Sky, Virgin
Broadband Speed: Standard 20mbps Ultrafast 1000mbps
Phone Signal: 02, Vodafone, EE, Three
Sewage: Mains supply
Flood Risk: No flooding in the past 5 years
Flood Defences: No
Non-Standard Construction: No
Any Legal Restrictions: No
Other Material Issues: No
INDIVIDUAL FOUR-BEDROOM DETACHED HOME SET IN THE HEART OF THE MAPPERLEY PARK CONSERVATION AREA.
Brochures
Warwick RoadKey Facts For BuyersBrochure- COUNCIL TAXA payment made to your local authority in order to pay for local services like schools, libraries, and refuse collection. The amount you pay depends on the value of the property.Read more about council Tax in our glossary page.
- Ask agent
- PARKINGDetails of how and where vehicles can be parked, and any associated costs.Read more about parking in our glossary page.
- Yes
- GARDENA property has access to an outdoor space, which could be private or shared.
- Yes
- ACCESSIBILITYHow a property has been adapted to meet the needs of vulnerable or disabled individuals.Read more about accessibility in our glossary page.
- Ask agent
Warwick Road
Add an important place to see how long it'd take to get there from our property listings.
__mins driving to your place
Get an instant, personalised result:
- Show sellers you’re serious
- Secure viewings faster with agents
- No impact on your credit score
Your mortgage
Notes
Staying secure when looking for property
Ensure you're up to date with our latest advice on how to avoid fraud or scams when looking for property online.
Visit our security centre to find out moreDisclaimer - Property reference 33787311. The information displayed about this property comprises a property advertisement. Rightmove.co.uk makes no warranty as to the accuracy or completeness of the advertisement or any linked or associated information, and Rightmove has no control over the content. This property advertisement does not constitute property particulars. The information is provided and maintained by Robert Ellis, Arnold. Please contact the selling agent or developer directly to obtain any information which may be available under the terms of The Energy Performance of Buildings (Certificates and Inspections) (England and Wales) Regulations 2007 or the Home Report if in relation to a residential property in Scotland.
*This is the average speed from the provider with the fastest broadband package available at this postcode. The average speed displayed is based on the download speeds of at least 50% of customers at peak time (8pm to 10pm). Fibre/cable services at the postcode are subject to availability and may differ between properties within a postcode. Speeds can be affected by a range of technical and environmental factors. The speed at the property may be lower than that listed above. You can check the estimated speed and confirm availability to a property prior to purchasing on the broadband provider's website. Providers may increase charges. The information is provided and maintained by Decision Technologies Limited. **This is indicative only and based on a 2-person household with multiple devices and simultaneous usage. Broadband performance is affected by multiple factors including number of occupants and devices, simultaneous usage, router range etc. For more information speak to your broadband provider.
Map data ©OpenStreetMap contributors.










