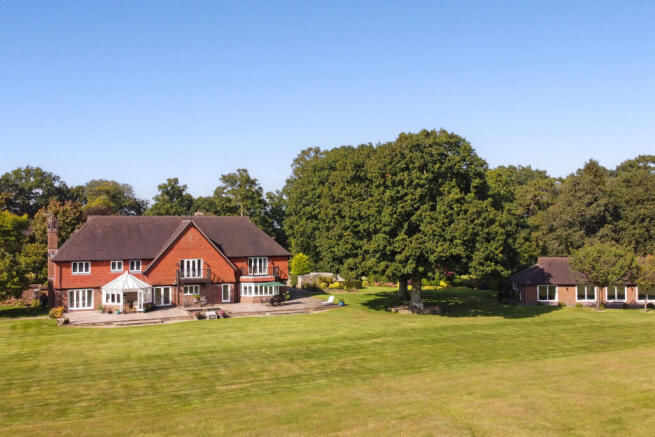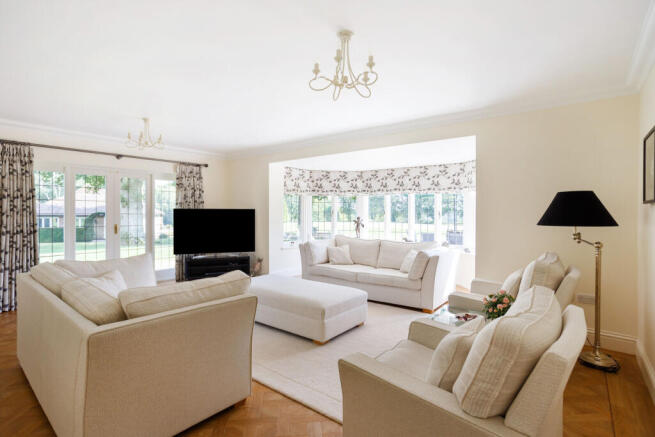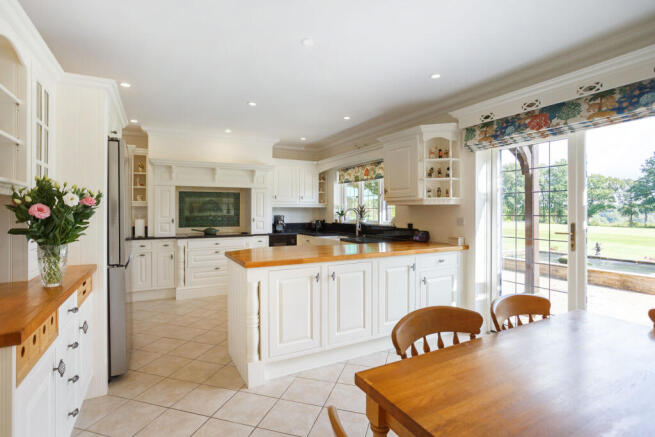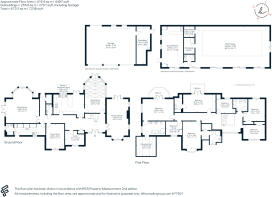Winterpit Lane, Mannings Heath, RH13

- PROPERTY TYPE
Detached
- BEDROOMS
6
- BATHROOMS
4
- SIZE
7,238 sq ft
672 sq m
- TENUREDescribes how you own a property. There are different types of tenure - freehold, leasehold, and commonhold.Read more about tenure in our glossary page.
Freehold
Key features
- 7 Bedrooms
- 4 Bath/Shower (3 Ensuite)
- 5 Receptions
- Large Indoor Swimming Pool with Games Room
- Triple Garage
- Landscaped Garden and Grounds with Tennis Court
- In all about 5 Acres.
Description
The utility room is again fitted with a huge amount of storage and laundry appliances and a back door leads to a covered way and the detached triple garage. This is a very substantial garage building, with plenty of space for additional storage in addition to cars and there is a boarded loft as well as a large separate workshop.
From the main entrance hall, with coats cupboard, pantry, and guest cloakroom/wc, stairs lead up to a roomy, bright first floor landing. The principal bedroom features a luxurious ensuite bath and shower room, a fitted walk-in wardrobe/dressing room, and a balcony with superb views over the gardens and with a distant view over farmland beyond. The second bedroom also has a balcony, fitted wardrobes, and a beautifully appointed ensuite shower room. Bedroom 3 is also ensuite, and with a walk-in wardrobe. The principal rooms have recently upgraded air-conditioning. There are up to four further bedrooms (one is currently used as a second study), and a family bathroom.
Outside
The house is set well back from the lane, at the end of a driveway with gated access. There is extensive parking space on the block-paved drive to the front and side of the house, and in front of the triple garage.
The gardens are a stunning parkland, with a wide expanse of level lawn and some magnificent mature oak trees within the garden and along the boundaries. he views are superb.
Adjacent to the house, a wide paved sun terrace, with access out from all the principal reception rooms, stretches the full width of the house, and features an ornamental pond. To the south, a peaceful area of the garden is sheltered by part of the old garden wall from the original period house that once occupied the site. An ancient mulberry tree provides shade, and beyond a yew hedge there is a greenhouse, and side gates from the drive. Within the garden to the north east, the tennis court is discreetly situated and would benefit from refurbishment.
A path from the house leads to the detached indoor swimming pool. This leisure complex features a changing room with shower, a separate shower room, and an excellent games room with a bar area. The building has 6 sets of sliding glazed doors, opening to a paved sun terrace and the garden beyond. In all, the grounds extend to just over 5 acres.
Situation
The property is located in a semi-rural location on the edge of the village of Manning Heath, just 3 miles to the south east of Horsham. This thriving market town offers a comprehensive range of both independent and national stores including Waitrose, Sainsbury’s, M&S, John Lewis and Tesco, Swan Walk shopping centre and The Carfax with its cobbled streets and restaurant quarter. Communications links are excellent, with Horsham mainline train station giving access to London in under an hour and the nearby A23 and A24 linking to the south coast and to the national motorway network including the M23 and M25, giving further access to both Gatwick and Heathrow Airports. The area offers a wide range of state primary and secondary schooling including Millais School (rated Outstanding by Ofsted) together with a good selection of noted independent schools including Handcross Park, Christ’s Hospital, Hurstpierpoint College, Cottesmore and Farlington. Nearby golf courses include Mannings Heath and Slinfold. South Lodge, the renowned country hotel and spa, is located about 2 miles away at Lower Beeding.
Property Ref Number:
HAM-54113Additional Information
Local Authority - Horsham District Council.
Council Tax Band H.
Services: Mains water, electricity and drainage, oil-fired central heating.
Brochures
Brochure- COUNCIL TAXA payment made to your local authority in order to pay for local services like schools, libraries, and refuse collection. The amount you pay depends on the value of the property.Read more about council Tax in our glossary page.
- Band: H
- PARKINGDetails of how and where vehicles can be parked, and any associated costs.Read more about parking in our glossary page.
- Garage,Off street
- GARDENA property has access to an outdoor space, which could be private or shared.
- Private garden
- ACCESSIBILITYHow a property has been adapted to meet the needs of vulnerable or disabled individuals.Read more about accessibility in our glossary page.
- Ask agent
Winterpit Lane, Mannings Heath, RH13
Add an important place to see how long it'd take to get there from our property listings.
__mins driving to your place
Get an instant, personalised result:
- Show sellers you’re serious
- Secure viewings faster with agents
- No impact on your credit score
Your mortgage
Notes
Staying secure when looking for property
Ensure you're up to date with our latest advice on how to avoid fraud or scams when looking for property online.
Visit our security centre to find out moreDisclaimer - Property reference a1nQ500000D0O7hIAF. The information displayed about this property comprises a property advertisement. Rightmove.co.uk makes no warranty as to the accuracy or completeness of the advertisement or any linked or associated information, and Rightmove has no control over the content. This property advertisement does not constitute property particulars. The information is provided and maintained by Hamptons, Horsham. Please contact the selling agent or developer directly to obtain any information which may be available under the terms of The Energy Performance of Buildings (Certificates and Inspections) (England and Wales) Regulations 2007 or the Home Report if in relation to a residential property in Scotland.
*This is the average speed from the provider with the fastest broadband package available at this postcode. The average speed displayed is based on the download speeds of at least 50% of customers at peak time (8pm to 10pm). Fibre/cable services at the postcode are subject to availability and may differ between properties within a postcode. Speeds can be affected by a range of technical and environmental factors. The speed at the property may be lower than that listed above. You can check the estimated speed and confirm availability to a property prior to purchasing on the broadband provider's website. Providers may increase charges. The information is provided and maintained by Decision Technologies Limited. **This is indicative only and based on a 2-person household with multiple devices and simultaneous usage. Broadband performance is affected by multiple factors including number of occupants and devices, simultaneous usage, router range etc. For more information speak to your broadband provider.
Map data ©OpenStreetMap contributors.







