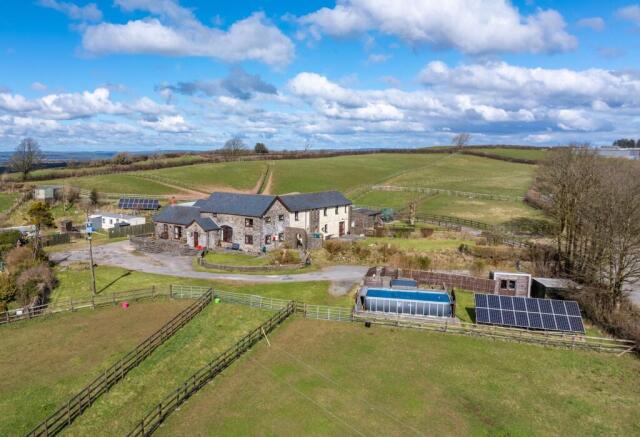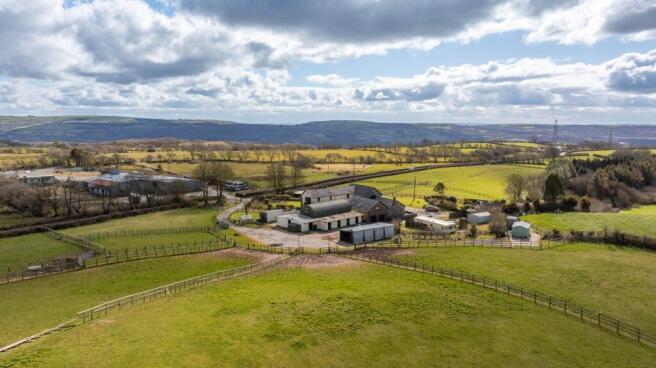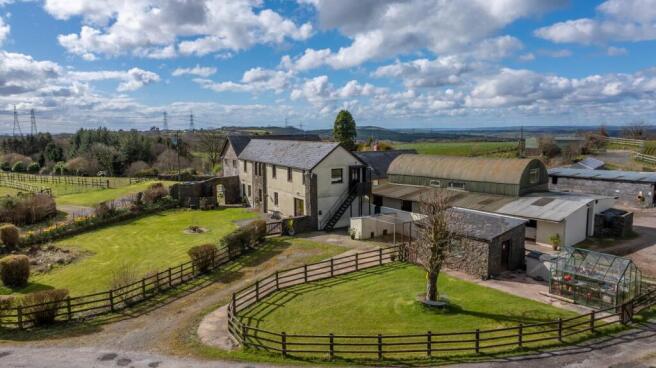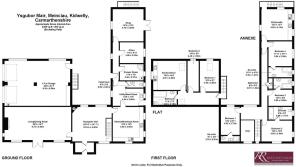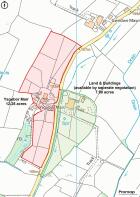Meinciau, Kidwelly, SA17
- PROPERTY TYPE
Smallholding
- BEDROOMS
4
- BATHROOMS
5
- SIZE
Ask agent
Key features
- Charming 12.25 acre equestrian lifestyle property with commanding countryside views
- Expansive living accommodation to include a 4-reception room 3-bedroom 4-bathroom farmhouse with interconnecting 1-bed annex
- Self-contained 2-bedroom first floor flat above a 4-car garage
- Excellent range of stables and outbuildings, with further ancillary accommodation
- Crwbin Common / Mountain within 1 mile offering excellent hacking / off-riding
- 2 miles from Pontyates, 4.5 miles from Ffoslas Racecourse and 8-miles from both Carmarthen and Llanelli towns
Description
Ysgubor Mair is a charming 12.25 acre equestrian lifestyle property, offering versatile and flexible living accommodation, positioned in a semi-elevated position with commanding views over the surrounding countryside and wider Gwendraeth Valley, yet a short drive from the local amenities in the village of Pontyates.
The centrally positioned farmstead comprising a well-presented and extended 4-bedroom farmhouse, retaining many original character features, incorporating a 1-bed first floor studio / annex, with external staircase access, plus a 4-car garage with 2-bed self-contained flat above, a residential static caravan and an excellent range of outbuildings, 10-loose boxes with groom / livery accommodation above and solar panels. The land is laid to clean grazing land contained in a fenced paddocked system with strategically placed water troughs, access directly from the farmstead.
The property is approached off the highway via two separate entrances, one leading in to the front of the property with ample parking area for multiple vehicles, with the second access leading around to the rear to the equestrian / farm buildings, allowing complete privacy and seclusion from the farmhouse and buildings / land.
Situation
Ysgubor Mair lies in the heart of the Gwendraeth Valley with commanding views over the surrounding countryside, on the periphery of the popular community of Meinciau, accessed off an unclassified adopted highway, suitable for riding / hacking, with Crwbin Common / Mountain, situated within one mile distance to the north, offering endless hacking and out-riding.
The large village of Pontyates lies some 2 miles distance providing a wide range of amenities and services, to include a fuel station, convenience shop, Doctors Surgery, public houses, cafes and takeaway outlets, plus a bilingual primary school, village hall and rugby club. Ffoslas Horse Racing course and Glyn Abbey golf course is also within 4.5 miles of the property. The county and market town of Carmarthen and the large town of Llanelli, both lie 9 miles equidistance, being home to an excellent range of national and traditional retailers, secondary schools, leisure facilities, bus and rail stations.
Entrance Hallway
2.75m x 2.08m (9' 0" x 6' 10")
Door to front and window to side. Doorway leading into:
Reception Hall
6.31m x 4.90m (20' 8" x 16' 1")
Vaulted ceiling with gas stove. Large two storey window openings to the front and rear. Staircase to First Floor.
Living - Dining Room
5.05m x 9.75m (16' 7" x 32' 0")
Vaulted ceiling with beams and and fireplace to include a log burning stove. Windows to front and side. French doors to front.
Kitchen - Breakfast Room
3.95m x 4.80m (13' 0" x 15' 9")
Fitted base and wall units with stainless steel sink and drainer, electric cooker and extractor hood above. Plumbing for washing machine. Room for undercounter fridge. Windows to the front and side,
Boot / Utility Room
3.58m x 4.49m (11' 9" x 14' 9")
Fitted base and wall units featuring Belfast Sink, plumbing for washing machine and tumble dryer. Window and door to side.
Cloakroom
2.50m x 0.91m (8' 2" x 3' 0")
WC and wash hand basin. Window to side.
Internal Hall
Door to side out to courtyard.
Shower / Boiler Room
2.37m x 3.46m (7' 9" x 11' 4")
Corner shower cubicle. Oil fired central heating Boiler with hot water pressured cylinder. Window to side.
Home Office / Study
3.48m x 3.03m (11' 5" x 9' 11")
CCTV system. Window to side.
Snug / Lounge
4.70m x 4.63m (15' 5" x 15' 2")
Dual aspect windows and French doors to side.
Bedroom 1
2.72m x 4.02m (8' 11" x 13' 2")
Window to rear.
En-Suite 1
0.81m x 2.76m (2' 8" x 9' 1")
Shower, W.C and wash hand basin.
Bedroom 2
3.04m x 3.95m (10' 0" x 13' 0")
Windows to front and side.
En-Suite 2
1.71m x 2.89m (5' 7" x 9' 6")
Bath with shower over. WC and wash hand basin. Window to side.
Bedroom 3
3.91m x 3.26m (12' 10" x 10' 8")
Window to side.
En-suite
2.67m x 1.52m (8' 9" x 5' 0")
Bath with shower over. WC and wash hand basin.
Internal Hall
Bedroom
3.41m x 3.64m (11' 2" x 11' 11")
En-Suite 3
1.47m x 3.34m (4' 10" x 10' 11")
Bath with shower over. W.C and wash hand basin.
Kitchen - Living Area
4.13m x 4.65m (13' 7" x 15' 3")
Fitted base and wall units comprising electric oven and cooker and stainless steel sink. Window to sides and door to rear with access to external staircase to rear garden.
Four Car Garage
6.58m x 9.30m (21' 7" x 30' 6")
4-Car Garage with two manual up and over doors to front and pedestrian door to rear. Windows to side. Base and wall units with plumbing for washing machine and extractor fan. Boiler for flat above and consumer unit.
2 Bedroom First Floor Flat
Accessed via a set of external staircase a door leads into the self-contained flat, used as excess living accommodation.
Hallway / Storage Area: 5.93m x 1.91m (19' 5" x 6' 3")
Bedroom 1: 2.93m x 4.56m (9' 7" x 15' 0")
Bedroom 2: 1.65m x 4.49m (5' 5" x 14' 9")
Kitchenette and Lounge/Diner: 4.26m x 4.67m (14' 0" x 15' 4")
Family Bathroom: 3.46m x 2.19m (11' 4" x 7' 2") Bath tub with shower over, W.C and wash hand basin.
Gardens and Grounds
The property is approached off the highway via two separate entrances, the first leading to the front of the property with ample parking area for multiple vehicles, whilst the second access leads around to the rear of the farmhouse to the stables / farm buildings, allowing complete privacy and seclusion.
The farmhouse benefits from landscaped grounds to the front and side with several patio / seating areas overlooking the lawn grounds and surrounding land, with a range of flower beds, shrubs and bushes, a wildlife pond with feature footbridge, bordered by hedgerows, timber fencing and partly stone walled.
Swimming Pool & Pump Room
Above ground swimming pool with raised decked area.
Timber framed Garden Store 1
4.87m x 3.39m (16' 0" x 11' 1")
Plumbing for sink and electricity connection.
Timber framed Garden Store 2
3.31m x 3.43m (10' 10" x 11' 3")
Dutch Barn & Loose Boxes
Traditional Dutch Barn comprising central storage area with 10 loose boxes on either side.
9 loose boxes measuring 10' 0" x 11' 0" (3.05m x 3.35m) plus a larger box measuring 15' 0" x 15' 0" (4.57m x 4.57m).
First Floor Accommodation above storage:
Kitchenette: 3.19m x 5.08m (10' 6" x 16' 8")
Room 1: 2.13m x 4.03m (7' 0" x 13' 3")
Cloakroom: 0.79m x 2.15m (2' 7" x 7' 1") WC. Wash hand basin.
Room 2: 2.80m x 1.72m (9' 2" x 5' 8")
Room 3: 2.36m x 3.53m (7' 9" x 11' 7")
Room 4: 2.48m x 3.53m (8' 2" x 11' 7")
Shower Room: 2.13m x 1.62m (7' 0" x 5' 4") Shower cubicle and wash hand basin.
General Purpose Building
Loose Box / Pen: 4.38m x 3.69m (14' 4" x 12' 1")
Open Area: 3.69m x 8.90m (12' 1" x 29' 2")
Static Caravan
2 bedroom static caravan.
Summer House
Sink and shower connection.
Land
The land is laid to clean grazing contained in a fenced paddocked system with strategically placed water troughs, access directly from the farmstead. The land is gently sloping and south facing in nature, being freely draining slightly acid loamy soils according to Soilscapes and is classified as Grade 3b according to the Predictive Agricultural Land Classification (ALC) Map 2, produced by the Welsh Government.
Tenure
We understand that the property is held on a freehold basis.
Services
We understand the property benefits from mains electricity, mains water, an oil fired central heating system and private drainage. Two sets of solar panels subject to a feed in tariff, also supplying buildings and static caravan. None of the services have been tested.
Council Tax Band
Ysgubor Mair Farmhouse - Band G - approx £3413.38 per annum for 2024-2025 for Carmarthenshire County Council.
Annexe at Ysgubor Mair - Band A - approx £1365.35 per annum for 2024-2025 for Carmarthenshire County Council.
Caravan at Ysgubor Mair - Band A - approx £1365.35 per annum for 2024-2025 for Carmarthenshire County Council.
Energy Performance Certificate
Ysgubor Mair Farmhouse EPC Rating C.
Annexe at Ysgubor Mair EPC Rating A.
Wayleaves, Easements and Rights of Way
The property is sold to and with the benefit of all rights, including rights of way, whether public or private, light, support, drainage, water and electricity supplies and any other rights and obligations, easements and proposed wayleaves for masts, pylons, stays, cables, drains and water, gas and other pipes, whether referenced of not.
Plans
A copy of the plan is attached for identification purposes only. The purchasers shall be deemed to have satisfied themselves as to the description of the property. Any error or mis-statement shall not annul a sale or entitle any party to compensation in respect thereof.
Planning
All planning related enquiries to Carmarthenshire County Council Planning Department.
Planning Services, Civic Offices, Crescent Road, Llandeilo, Carmarthenshire, SA19 6HW.
Tel:
Local Authority
Carmarthenshire County Council, County Hall, Castle Hill, Carmarthen, SA31 1JP.
Tel:
What 3 Word/Postcode
///shrugging.longingly.pirates / SA17 5LH
Agent Note
Available by separate negotiation or as a whole, which lies opposite side of the highway is land and buildings extending to 7.90 acres, comprising an extensive range of outbuildings, a large surface yard area and grazing land.
Method of Sale
The property is offered For Sale by Private Treaty at a Guide Price of £650,000.
Viewing
Strictly by appointment with sole selling agents Rees Richards & Partners.
Please contact Rhys James at Carmarthen office for further information - 12 Spilman Street, Carmarthen, SA31 1LQ.
Tel:
Email: rhys.
Brochures
Brochure 1Energy Performance Certificates
EPC 1Meinciau, Kidwelly, SA17
NEAREST STATIONS
Distances are straight line measurements from the centre of the postcode- Kidwelly Station5.3 miles


Notes
Disclaimer - Property reference 28785870. The information displayed about this property comprises a property advertisement. Rightmove.co.uk makes no warranty as to the accuracy or completeness of the advertisement or any linked or associated information, and Rightmove has no control over the content. This property advertisement does not constitute property particulars. The information is provided and maintained by Rees Richards and Partners, Swansea. Please contact the selling agent or developer directly to obtain any information which may be available under the terms of The Energy Performance of Buildings (Certificates and Inspections) (England and Wales) Regulations 2007 or the Home Report if in relation to a residential property in Scotland.
Map data ©OpenStreetMap contributors.
