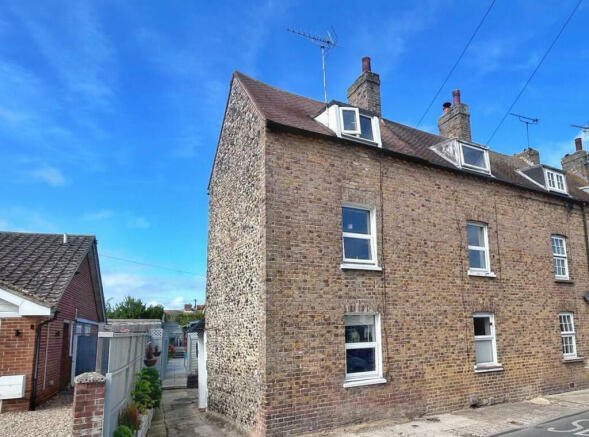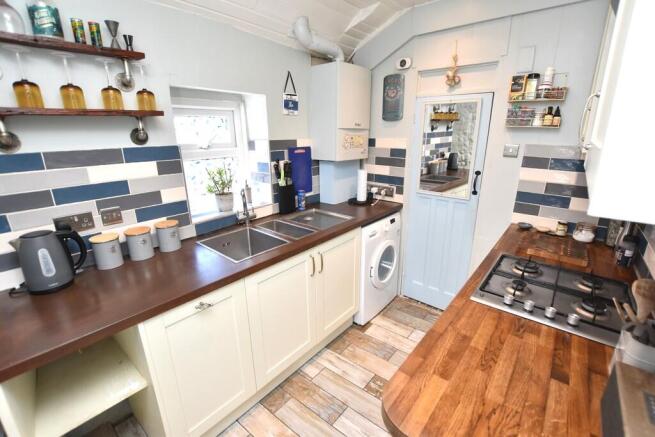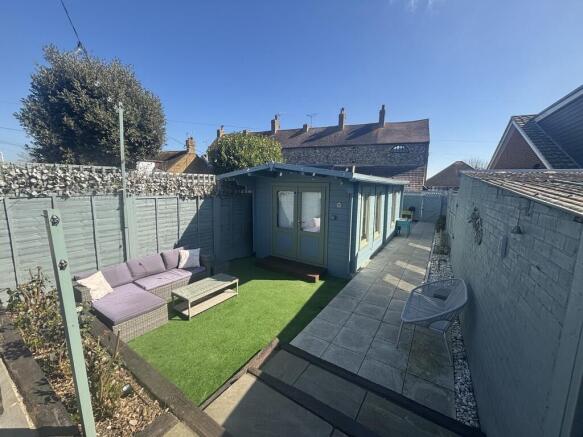Epple Road, Birchington

- PROPERTY TYPE
End of Terrace
- BEDROOMS
2
- BATHROOMS
1
- SIZE
Ask agent
- TENUREDescribes how you own a property. There are different types of tenure - freehold, leasehold, and commonhold.Read more about tenure in our glossary page.
Freehold
Key features
- An English Cottage With A French Feel
- Two Double Bedrooms
- Two Reception Rooms
- Cabin & Generous Garden
- GCH & DG
- Birchington Location
- Close To Cliff Tops
Description
KITCHEN 8' 10" x 8' 10" (2.69m x 2.69m) Measurements include a range of fitted base units with an integrated electric oven, space and plumbing for a washing machine, integrated fridge, integrated slimline dishwasher, wood block worksurface over is inset with a four burner gas hob and deep sink, half sink and draining board, mixer tap over, attractive tile splashback's, double glazed window, steampunk style shelving, wall mounted gas boiler for central heating and hot water, attractive wooden effect ceramic tiling to floor, doors to:-
SHOWER ROOM WC Suite comprising of low-level WC, wall hung wash hand basin with a mixer tap over, tiled shower enclosure with oversized showerhead, double closed window, attractive panel ceiling, extractor fan, attractive tiling to floor.
DINING ROOM 12' 3" x 11' 7 " (3.73m x 3.53m) Maximum measurements, double glazed window to the front, chimney recesses with built in cupboards and shelving, timber fire surround houses an open fire with a marble half, stairs to 1st floor and stairs to lower floor, double radiator, wall mounted fuse board.
SITTING ROOM 11' 11" x 11' 6" (3.63m x 3.51m) Stairs from ground floor to lower ground floor, maximum measurements including open tread staircase, access is via butterfly staircase, radiator, chimney recess with TV bracket, ceiling insight with LED lighting.
STAIRS TO FIRST FLOOR BEDROOM 11' 8" x 12' 0" (3.56m x 3.66m) Measurements include stairs to 2nd floor and stairs from the ground floor, double glazed window, exposed painted floorboards, radiator, door to stairs to second floor.
STAIRS TO SECOND FLOOR BEDROOM 11' 7 " x 12' 2" (3.53m x 3.71m) part coved ceiling, access to loft space, exposed painted floorboards, radiator, eyebrow window with views over the garden, double glazed window to front.
REAR GARDEN The rear garden is set privately within fenced perimeters and in the main set to paving. There are planted borders as well as a raised entertainment patio, festoon lighting and a superb cabin with a number of potential uses.
VENDOR NOTES Our Vendor advises that the cabin has many potential uses, has power, lighting and double glazing. This could be a games room, hobby room or teenage den. It has in the past been used as a guest house.
the property is 59.5 sq metres.
GARDEN CABIN 22' x 9' 5" (6.71m x 2.87m) The cabin is double glazed and is used as a guesthouse in the warmer months.
MEASUREMENTS All measurements are for general guidance purpose only. The measurements are approximate, the measurements given should not be relied on. All measurements were taken using a sonic tape therefore maybe subject to a small margin of error.
These particulars, whilst believed to be accurate are set out as a general outline only for guidance and do not constitute any part of an offer or contract. Intending purchasers should not rely on them as statements of representation of fact, but must satisfy themselves by inspection or otherwise as to their accuracy. No person in this firms employment has the authority to make or give any representation or warranty in respect of the property.
ANTI MONEY LAUNDERING AML Identification Checks - If you have an offer accepted on a property through Thomas Jackson, we will be required by law to carry out anti money laundering checks prior to instructing Solicitors.
COUNCIL TAX Local Authority Thanet District Council
Council Tax Band B
Council Tax Cost (PA) £1,846.21
Brochures
(S1) 6-Page Portr...- COUNCIL TAXA payment made to your local authority in order to pay for local services like schools, libraries, and refuse collection. The amount you pay depends on the value of the property.Read more about council Tax in our glossary page.
- Band: B
- PARKINGDetails of how and where vehicles can be parked, and any associated costs.Read more about parking in our glossary page.
- Ask agent
- GARDENA property has access to an outdoor space, which could be private or shared.
- Yes
- ACCESSIBILITYHow a property has been adapted to meet the needs of vulnerable or disabled individuals.Read more about accessibility in our glossary page.
- Ask agent
Epple Road, Birchington
Add an important place to see how long it'd take to get there from our property listings.
__mins driving to your place

Your mortgage
Notes
Staying secure when looking for property
Ensure you're up to date with our latest advice on how to avoid fraud or scams when looking for property online.
Visit our security centre to find out moreDisclaimer - Property reference 101795005324. The information displayed about this property comprises a property advertisement. Rightmove.co.uk makes no warranty as to the accuracy or completeness of the advertisement or any linked or associated information, and Rightmove has no control over the content. This property advertisement does not constitute property particulars. The information is provided and maintained by Thomas Jackson, Margate. Please contact the selling agent or developer directly to obtain any information which may be available under the terms of The Energy Performance of Buildings (Certificates and Inspections) (England and Wales) Regulations 2007 or the Home Report if in relation to a residential property in Scotland.
*This is the average speed from the provider with the fastest broadband package available at this postcode. The average speed displayed is based on the download speeds of at least 50% of customers at peak time (8pm to 10pm). Fibre/cable services at the postcode are subject to availability and may differ between properties within a postcode. Speeds can be affected by a range of technical and environmental factors. The speed at the property may be lower than that listed above. You can check the estimated speed and confirm availability to a property prior to purchasing on the broadband provider's website. Providers may increase charges. The information is provided and maintained by Decision Technologies Limited. **This is indicative only and based on a 2-person household with multiple devices and simultaneous usage. Broadband performance is affected by multiple factors including number of occupants and devices, simultaneous usage, router range etc. For more information speak to your broadband provider.
Map data ©OpenStreetMap contributors.



