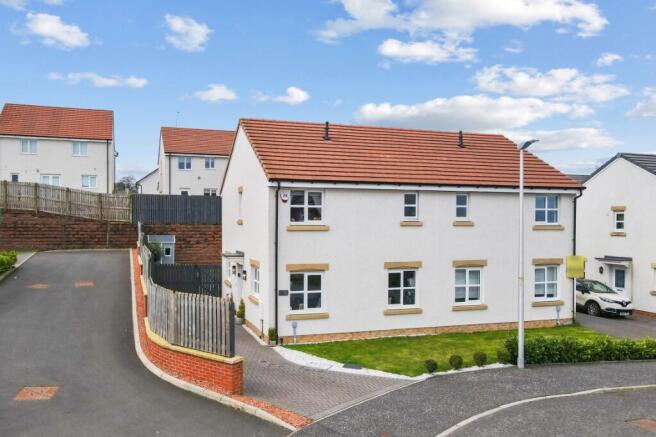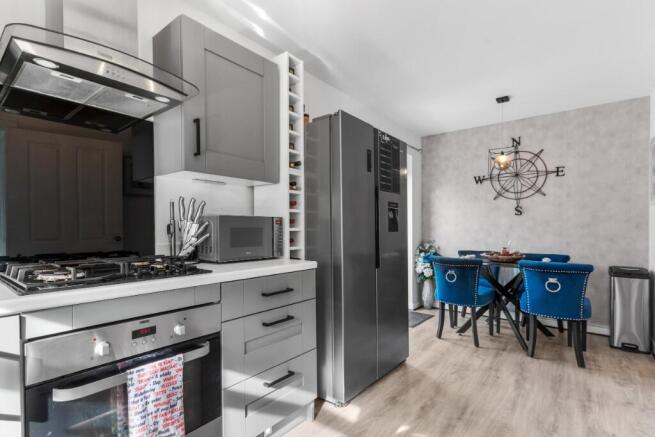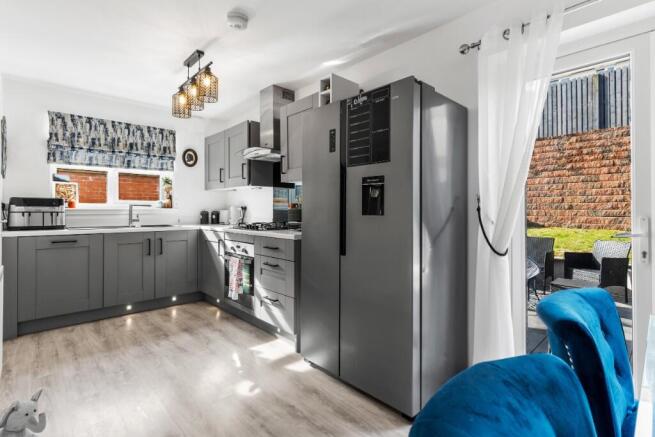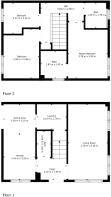Banavie Terrace, Hamilton

- PROPERTY TYPE
Semi-Detached
- BEDROOMS
3
- BATHROOMS
3
- SIZE
904 sq ft
84 sq m
- TENUREDescribes how you own a property. There are different types of tenure - freehold, leasehold, and commonhold.Read more about tenure in our glossary page.
Freehold
Key features
- Monoblocked Driveway
- Front and Rear Gardens
- UPVC Double Glazing
- Walk In Condition
Description
The property enters via the private driveway to a spacious hallway, with a high heat output anthracite radiator installed. The living room spans the length of the house and features 3 double windows allowing for an abundance of natural light to flow in to the room. The current owners have lovingly upgraded this room with feature wall panelling and the room is spacious enough to easily accommodate a large sofa.
The expansive kitchen features trendy grey shaker style cabinetry made by Symphony kitchens and contrasting white counter top. The sleek "gas on glass" Zanussi hob adds elegance to the room, as does the stylish Zanussi curved glass cooker hood. Further, the kitchen is fitted with Zanussi integrated oven / grill, and Zanussi dishwasher. To the rear of the kitchen there is space for a dining table and 4 chairs. The utility room, accessed off of the kitchen, provides additional cabinetry space in the same tones as the kitchen cabinetry and work top with marble effect tiling to the wall. There is space for additional appliances, and a cupboard under the stairs is accessed from the utility room.
The downstairs WC is decorated in neutral tones with panelling to lower walls and to include white sanitaryware. Further, the WC has been built with wheelchair access in mind, making this home adaptable for all stages of life.
Upstairs, there are 3 well proportioned bedrooms and an additional 2 bathrooms. The front facing bedroom provides space for a king sized bed with associated bedroom furniture and en-suite off. The en suite features Porcelanosa "park lineal" tiling, with full tiling to the shower enclosure and half height tiling to surrounding walls, chrome edging and complimentary tiled floor. The shower cubicle houses thermostatic rain style shower with additional smaller shower head. Bed-room 2 is currently used as a work from home study though can comfortably fit a double bed with storage, and bedroom 3 - currently used as a dressing room - could be used as such or to fit a single bed or study room.
The family bathroom features ceramic Porcelanosa "mosaico rodano" tiles, chrome edging, half height tiled to surrounding walls and full height tiled to the shower over bath area. A thermostatic shower over the bath and white sanitaryware completes this modern bathroom. Further, all bath-rooms within the property are served by chrome towel radiators.
The central heating system is provided by a Baxi combi boiler installed in 2022. There are 2 thermostats within the property: one located downstairs to control the downstairs heating and one upstairs to control the upstairs heating. The property specification also includes UPVC double glazed windows, solar panels and loft accessed via a hatch located in the upper hallway.
Patio doors from the dining area lead to the spacious rear gardens which have been landscaped to an elevated standard by the current owners, with the lower level featuring large grey tiled patio and the upper level being grassed. The garden is enclosed on all sides with double slatted fencing for maximum privacy. Contemporary external lights have been installed to provide an ambient space to enjoy in the evenings. The rear garden is completed with flood light and external double socket. The monoblocked driveway is spacious enough to accommodate 3 cars.
Within the estate there are several play parks maintained by the development Factors, and St Mark's primary school and nursery- accessed just off of main road Sherry Drive- is within walking distance for both parents and children. The property is well served by transport links, with Hamilton West and Hamilton Central Train Stations just a short journey away, and the property is served by reliable bus routes. The nearby M8 and M74 motorway network provide easy access to the central belt and beyond. Early viewing is highly recommended to appreciate the calibre of this stunning home.
Foyer: 2.10m x 1.50m
Living Room: 2.78m x 5.30m
WC: 0.99m x 1.82m
Kitchen: 2.24m x 3.20m
Dining Area: 2.24m x 2.10
Laundry Room: 2.10m x 1.78m
Upper Hallway: 3.04m x 2.80m
Master Bedroom: 2.78m x 3.93m
Family Bathroom: 1.46m x 1.78m
Bedroom 2: 2.50m x 3.46m
Bedroom 3: 2.51m x 2.16m
- COUNCIL TAXA payment made to your local authority in order to pay for local services like schools, libraries, and refuse collection. The amount you pay depends on the value of the property.Read more about council Tax in our glossary page.
- Ask agent
- PARKINGDetails of how and where vehicles can be parked, and any associated costs.Read more about parking in our glossary page.
- Driveway
- GARDENA property has access to an outdoor space, which could be private or shared.
- Front garden,Rear garden
- ACCESSIBILITYHow a property has been adapted to meet the needs of vulnerable or disabled individuals.Read more about accessibility in our glossary page.
- Ask agent
Banavie Terrace, Hamilton
Add an important place to see how long it'd take to get there from our property listings.
__mins driving to your place
Your mortgage
Notes
Staying secure when looking for property
Ensure you're up to date with our latest advice on how to avoid fraud or scams when looking for property online.
Visit our security centre to find out moreDisclaimer - Property reference MP. The information displayed about this property comprises a property advertisement. Rightmove.co.uk makes no warranty as to the accuracy or completeness of the advertisement or any linked or associated information, and Rightmove has no control over the content. This property advertisement does not constitute property particulars. The information is provided and maintained by Pattison & Co., Glasgow. Please contact the selling agent or developer directly to obtain any information which may be available under the terms of The Energy Performance of Buildings (Certificates and Inspections) (England and Wales) Regulations 2007 or the Home Report if in relation to a residential property in Scotland.
*This is the average speed from the provider with the fastest broadband package available at this postcode. The average speed displayed is based on the download speeds of at least 50% of customers at peak time (8pm to 10pm). Fibre/cable services at the postcode are subject to availability and may differ between properties within a postcode. Speeds can be affected by a range of technical and environmental factors. The speed at the property may be lower than that listed above. You can check the estimated speed and confirm availability to a property prior to purchasing on the broadband provider's website. Providers may increase charges. The information is provided and maintained by Decision Technologies Limited. **This is indicative only and based on a 2-person household with multiple devices and simultaneous usage. Broadband performance is affected by multiple factors including number of occupants and devices, simultaneous usage, router range etc. For more information speak to your broadband provider.
Map data ©OpenStreetMap contributors.






