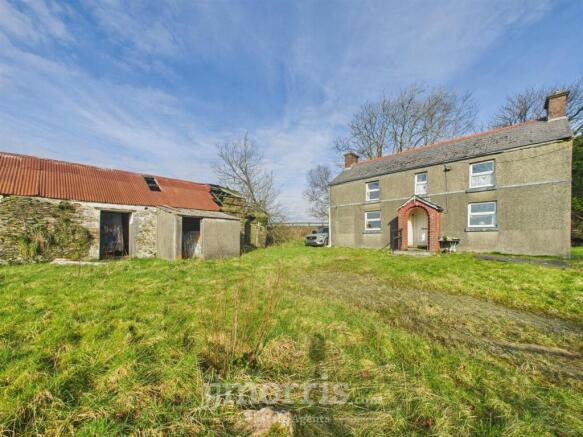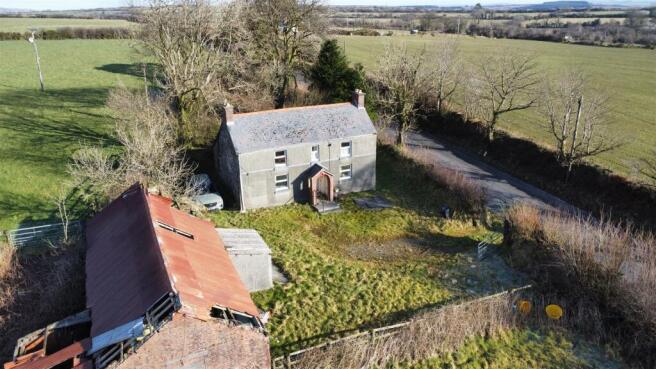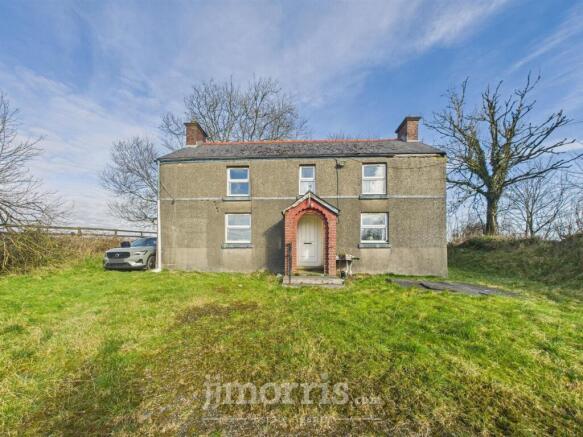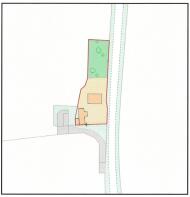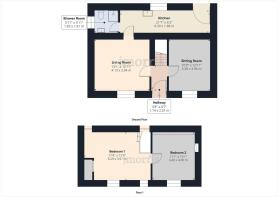Blaenwaun, Whitland

- PROPERTY TYPE
Detached
- BEDROOMS
2
- BATHROOMS
1
- SIZE
Ask agent
- TENUREDescribes how you own a property. There are different types of tenure - freehold, leasehold, and commonhold.Read more about tenure in our glossary page.
Freehold
Key features
- For Sale By Online Auction - Wednesday The 28th Of May 2025, Between 12:00pm - 3:00pm
- A Detached Stone Farmhouse & Outbuilding
- Good Size Garden & Off Road Parking
- Requires Complete Renovation
- Excellent Project & Potential
Description
Guide Price £120,000.
An improvable detached residence standing within generous grounds of 0.26 acres or thereabouts
Affording an abundance of character features but complete refurbishment is required
Comprising 2 reception rooms, kitchen, shower room and 2 bedrooms
Traditional outbuilding ripe for conversion subject to gaining the necessary consents
An excellent opportunity for those looking to embark on a project with considerable appeal
EPC TBC
Situation - Enjoying a rural location yet adjoining the roadside, a mile or so from the village of Blaenwaun located in the west Carmarthenshire countryside close to its border with the coastal county of Pembrokeshire. Village amenities are limited, but the former market town of St Clears lies some 8 miles distant from the property and has the benefit of a good range of amenities and services which cater for all day-to-day needs. The nearby villages of Crymych and Whitland both benefit from a good range of services, whilst the administrative town of Carmarthen lies some 14 miles distant from the village and offers a comprehensive array of commercial, educational, and recreational facilities together with excellent road and rail connections to the larger towns of south Wales.
Directions - From the direction of St Clears, proceed through the villages of Llangynin and Blaenwaun passing the 'The Lamb' Public House on your left hand side, continue on the road for a mile or so and the property will be seen on the left hand side - J. J. Morris For Sale Board will be erected on site.
what3words /// enchanted.scatter.scores
Description - Occupying a generous plot of circa 0.26 acres or thereabouts, Blaenpant comprises a detached two storey property of traditional construction but is now in need of complete renovation. An appealing feature is the traditional outbuilding located to the side of the residence which offers conversion potential subject to gaining the necessary consents. The ground floor comprises two reception rooms offering an abundance of character features, a galley kitchen and shower room which adjoins the kitchen. Two bedrooms are located at the first-floor, however bedroom 2 is currently only accessible from bedroom 1. A property ripe for complete renovation which offers considerable potential and ideally suited to those looking to embark on a project. The property is described in more detail (with approx. dimensions only):
Ground Floor -
Shelter Porch -
Entrance Hallway - With quarry tiled floor, radiator, stairs rise to the first floor and door to:
Living Room - 4.06m x 4.14m (13'4" x 13'7") - Overlooking the fore, affording an oil fired 'rayburn' and access to:
Kitchen - 6.50m x 1.80m (21'4" x 5'11") - Affording a limited range of base and wall mounted units with complimentary work surface above, housing the ‘Worcester’ oil fired boiler, plumbing for an automatic washing machine, stainless steel sink and drainer unit, radiator, window and door to the rear and space for a freestanding cooker.
Shower Room - 1.93m x 1.93m (6'4" x 6'4") - With W.C., wash hand basin, shower cubicle, window to the side and radiator.
Returning To The Entrance Hallway -
Sitting Room - 4.06m x 3.30m (13'4" x 10'10") - Accessible from the entrance hallway, window to the fore, marble effect fireplace, radiator, and open beamed ceiling.
First Floor -
Bedroom 1 - 4.11m x 5.36m (13'6" x 17'7") - Two windows to the fore, built in shelved airing cupboard which houses the hot water cylinder with louvre doors, access to eave storage and wooden panelling to the ceiling. Access to:
Bedroom 2 - 3.48m x 4.14m (11'5" x 13'7") - Window to the fore, original fireplace, loft access, radiator and ceiling of wooden panelling.
Externally - Occupying a generous plot which extends to circa 0.26 acres or thereabouts, a level area is seen to the fore which provides ample off-road parking and access to the traditional outbuildings. A small lawned area is seen to the side which leads to the rear of the property which is currently overgrown. However, we would advise that the area once cleared would comprise a well-proportioned garden and it is clear that previously a small orchard was seen towards the top boundary.
Outbuildings - Flanking the residence is a traditional former cowshed with cow stalls in situ but now requires improvement. There is a lean-to structure to the rear and a small calf shed to the side and a small add on to the front. Ripe for conversion subject to gaining the necessary planning consents.
Services - We understand that the property has the benefit of a mains electricity supply, private and mains supply of water and private drainage system. Oil fired central heating system.
Tenure: Freehold with vacant possession upon completion.
Local Authority: Carmarthenshire County Council
Property Classification: Band C (online enquiry only)
General Remarks - An excellent opportunity to acquire an improvable property offering an abundance of potential to create a pleasant family home. Please note, we are aware there is some Japanese Knotweed growing within 7 meters of the front boundary.
Auction Details - The property is to be sold via online auction on Wednesday the 28th of May 2025, between 12:00pm - 3:00pm. You must register via our website to view the legal pack and to bid.
Please note that we charge a buyers administration fee of £1,000 plus VAT (£1,200 Inc VAT), upon completion of the sale.
The property will be offered for sale subject to the conditions of sale and unless previously sold or withdrawn and a legal pack will be available prior to the auction for
inspection. For further information on the auction process please see the RICS Guidance
Guide prices are issued as an indication of the expected sale price which could be higher or lower. The reserve price which is confidential to the vendor and the auctioneer is the minimum amount at which the vendor will sell the property for and will be within a range of guide prices quoted or within 10% of a fixed guide price. The guide price can be subject to change.
How To Bid - Please visit our website, jjmorris.com, then select the sales tab, then auctions and click on the selected property. You will then be able to register to bid and view the legal pack.
Broadband Availability - According to the Ofcom website, this property has standard broadband available, with the highest speed up to 3 Mbps upload and 29 Mbps download. Please note this data was obtained from an online search conducted on ofcom.org.uk and was correct at the time of production.
Some rural areas are yet to have the infrastructure upgraded and there are alternative options which include satellite and mobile broadband available. Prospective buyers should make their own enquiries into the availability of services with their chosen provider.
Mobile Availability - The Ofcom website states that the property has the following indoor mobile coverage
EE Voice - None & Data - None
Three Voice - Limited & Data - Limited
O2 Voice - Limited & Data - Limited
Vodafone. Voice - None & Data - None
Results are predictions and not a guarantee. Actual services available may be different from results and may be affected by network outages. Please note this data was obtained from an online search conducted on ofcom.org.uk and was correct at the time of production. Prospective buyers should make their own enquiries into the availability of services with their chosen provider.
Brochures
Blaenwaun, WhitlandBrochure- COUNCIL TAXA payment made to your local authority in order to pay for local services like schools, libraries, and refuse collection. The amount you pay depends on the value of the property.Read more about council Tax in our glossary page.
- Band: C
- PARKINGDetails of how and where vehicles can be parked, and any associated costs.Read more about parking in our glossary page.
- Yes
- GARDENA property has access to an outdoor space, which could be private or shared.
- Yes
- ACCESSIBILITYHow a property has been adapted to meet the needs of vulnerable or disabled individuals.Read more about accessibility in our glossary page.
- Ask agent
Blaenwaun, Whitland
Add an important place to see how long it'd take to get there from our property listings.
__mins driving to your place
Get an instant, personalised result:
- Show sellers you’re serious
- Secure viewings faster with agents
- No impact on your credit score
Your mortgage
Notes
Staying secure when looking for property
Ensure you're up to date with our latest advice on how to avoid fraud or scams when looking for property online.
Visit our security centre to find out moreDisclaimer - Property reference 33790571. The information displayed about this property comprises a property advertisement. Rightmove.co.uk makes no warranty as to the accuracy or completeness of the advertisement or any linked or associated information, and Rightmove has no control over the content. This property advertisement does not constitute property particulars. The information is provided and maintained by JJ Morris, Narberth. Please contact the selling agent or developer directly to obtain any information which may be available under the terms of The Energy Performance of Buildings (Certificates and Inspections) (England and Wales) Regulations 2007 or the Home Report if in relation to a residential property in Scotland.
Auction Fees: The purchase of this property may include associated fees not listed here, as it is to be sold via auction. To find out more about the fees associated with this property please call JJ Morris, Narberth on 01832 773675.
*Guide Price: An indication of a seller's minimum expectation at auction and given as a “Guide Price” or a range of “Guide Prices”. This is not necessarily the figure a property will sell for and is subject to change prior to the auction.
Reserve Price: Each auction property will be subject to a “Reserve Price” below which the property cannot be sold at auction. Normally the “Reserve Price” will be set within the range of “Guide Prices” or no more than 10% above a single “Guide Price.”
*This is the average speed from the provider with the fastest broadband package available at this postcode. The average speed displayed is based on the download speeds of at least 50% of customers at peak time (8pm to 10pm). Fibre/cable services at the postcode are subject to availability and may differ between properties within a postcode. Speeds can be affected by a range of technical and environmental factors. The speed at the property may be lower than that listed above. You can check the estimated speed and confirm availability to a property prior to purchasing on the broadband provider's website. Providers may increase charges. The information is provided and maintained by Decision Technologies Limited. **This is indicative only and based on a 2-person household with multiple devices and simultaneous usage. Broadband performance is affected by multiple factors including number of occupants and devices, simultaneous usage, router range etc. For more information speak to your broadband provider.
Map data ©OpenStreetMap contributors.
