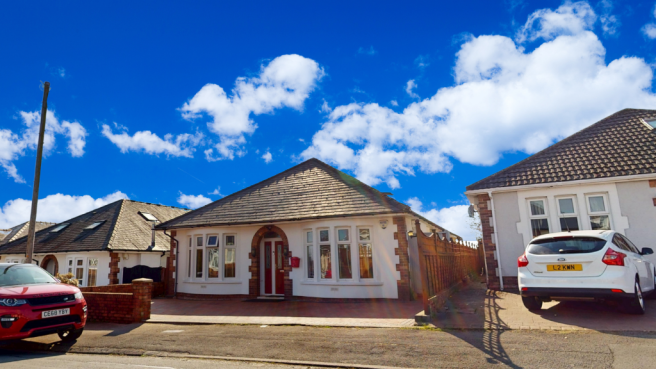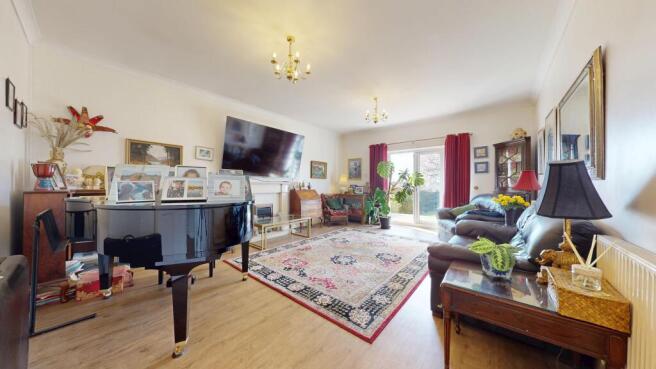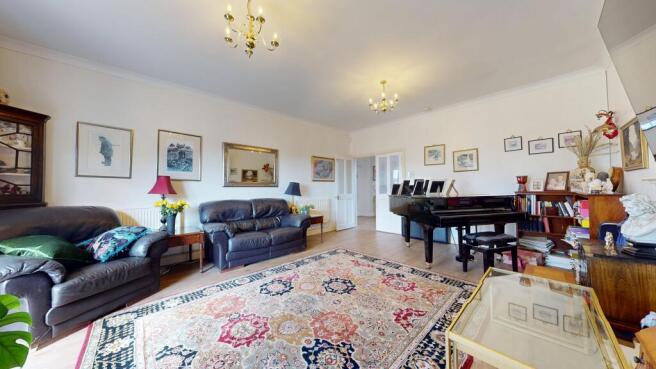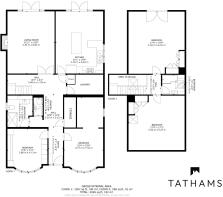Yorath Road, Whitchurch, Cardiff

- PROPERTY TYPE
Detached Bungalow
- BEDROOMS
4
- BATHROOMS
2
- SIZE
2,065 sq ft
192 sq m
- TENUREDescribes how you own a property. There are different types of tenure - freehold, leasehold, and commonhold.Read more about tenure in our glossary page.
Freehold
Key features
- Boasting Over 2000 sq ft
- 4 Double Bedrooms
- Open plan kitchen/dining area
- 2 great size bathrooms
- Dormer & Double Storey Extension
- Large rear garden
- High Specification
- Located in the popular area of Whitchurch, Cardiff
- Large South Facing Garden
Description
Get exclusive first look on our new properties before anyone else - follow our social media;
Instagram - instagram.com/Tathams_
Facebook - facebook.com/tathamsestateagents
Stunning 4-Bedroom Detached Bungalow in the Leafy Suburb of Whitchurch, Cardiff - 2065 sq ft of Luxury Living
Nestled in the highly sought-after suburb of Whitchurch, Cardiff, this exceptional 4-bedroom detached bungalow offers a perfect blend of space, style, and comfort. Spanning an impressive 2065 sq ft, this property truly stands out with its spacious layout and abundance of natural light.
Whitchurch is a vibrant and well-connected area, offering convenient access to excellent transport links, making it easy to reach Cardiff city centre and beyond. The area is home to a range of top-rated primary and secondary schools, both in English and Welsh mediums, providing a fantastic education for all ages. Residents also enjoy the beauty of green spaces like Whitchurch Common, perfect for outdoor activities and relaxing walks, while the charming Whitchurch village, with its variety of shops, cafes, and local amenities, is just a short stroll away.s
The downstairs of the property is a real highlight, offering two generously sized double bedrooms, making it ideal for family living or accommodating guests. As you step into the expansive hallway, you are immediately drawn to the heart of the home. The living room and kitchen, both flooded with natural light, create a bright and airy atmosphere. French doors from both rooms open out into the beautiful rear garden, offering seamless indoor-outdoor living. The kitchen itself is a dream, featuring a central island that acts as the perfect hub for cooking, dining, and entertaining. The ground floor also features a stunning 4-piece family bathroom, a utility area, and ample storage throughout, offering convenience and functionality for modern living.
The property has been thoughtfully extended with a stylish dormer, which not only enhances the living space but also fills the home with an abundance of natural light, creating a bright and airy atmosphere. Moving upstairs into the dormer space, you'll find two additional double bedrooms, both benefitting from Velux windows and a Juliette balcony, which fill the space with natural light. A stylish 3-piece bathroom upstairs adds a contemporary touch and complements the home's elegant design. The upstairs offers privacy and comfort, making it perfect for family members or guests.
The large, well-maintained rear garden is a true gem. It offers plenty of patio space to the front and rear, perfect for outdoor dining or simply relaxing in the sunshine. The rear garden is further enhanced by a charming pergola, providing a lovely shaded area to enjoy the outdoors. A well-kept lawn area adds to the appeal, offering a great space for children or pets to play. To the side of the property, you'll find easy access to the rear garden, adding an extra layer of convenience.
This property is a true gem, combining modern living with a sense of serenity. With its spacious layout, ample natural light, and beautiful outdoor spaces, it is not to be missed. Don't miss your chance to view this stunning home-contact us today to arrange a viewing!
For further details, please see detailed floorplan with sq ft, virtual tour and video tour.
Tenure - Freehold.
Every effort has been made to ensure all details on this page are correct. All information given (including but not limited to photographs, floorplans, measurements and costs) should only be treated as a general guide and description of the property. No survey of the property or of its contents has been conducted and further details should be checked with your legal representative. If you believe any information on this page is incorrect then please contact us. All information and photographs are copyright Tathams.
Tenure: WE HAVE BEEN INFORMED THAT THE PROPERTY IS FREEHOLD BUT PLEASE VERIFY THIS VIA YOUR LEGAL REPRESENTATIVE.
- COUNCIL TAXA payment made to your local authority in order to pay for local services like schools, libraries, and refuse collection. The amount you pay depends on the value of the property.Read more about council Tax in our glossary page.
- Ask agent
- PARKINGDetails of how and where vehicles can be parked, and any associated costs.Read more about parking in our glossary page.
- Ask agent
- GARDENA property has access to an outdoor space, which could be private or shared.
- Yes
- ACCESSIBILITYHow a property has been adapted to meet the needs of vulnerable or disabled individuals.Read more about accessibility in our glossary page.
- Ask agent
Energy performance certificate - ask agent
Yorath Road, Whitchurch, Cardiff
Add an important place to see how long it'd take to get there from our property listings.
__mins driving to your place
Your mortgage
Notes
Staying secure when looking for property
Ensure you're up to date with our latest advice on how to avoid fraud or scams when looking for property online.
Visit our security centre to find out moreDisclaimer - Property reference 19YR. The information displayed about this property comprises a property advertisement. Rightmove.co.uk makes no warranty as to the accuracy or completeness of the advertisement or any linked or associated information, and Rightmove has no control over the content. This property advertisement does not constitute property particulars. The information is provided and maintained by Tathams, Cardiff. Please contact the selling agent or developer directly to obtain any information which may be available under the terms of The Energy Performance of Buildings (Certificates and Inspections) (England and Wales) Regulations 2007 or the Home Report if in relation to a residential property in Scotland.
*This is the average speed from the provider with the fastest broadband package available at this postcode. The average speed displayed is based on the download speeds of at least 50% of customers at peak time (8pm to 10pm). Fibre/cable services at the postcode are subject to availability and may differ between properties within a postcode. Speeds can be affected by a range of technical and environmental factors. The speed at the property may be lower than that listed above. You can check the estimated speed and confirm availability to a property prior to purchasing on the broadband provider's website. Providers may increase charges. The information is provided and maintained by Decision Technologies Limited. **This is indicative only and based on a 2-person household with multiple devices and simultaneous usage. Broadband performance is affected by multiple factors including number of occupants and devices, simultaneous usage, router range etc. For more information speak to your broadband provider.
Map data ©OpenStreetMap contributors.




