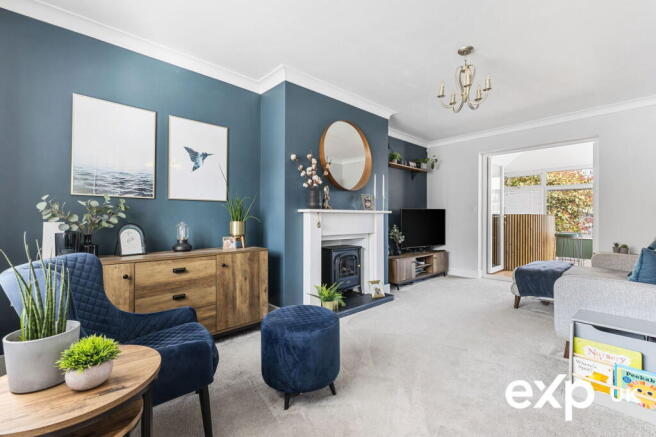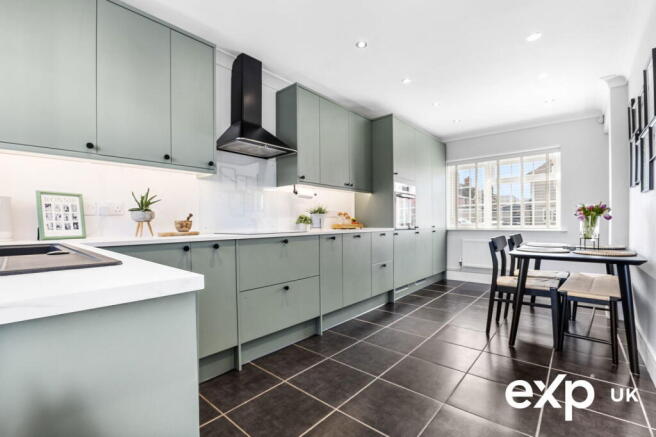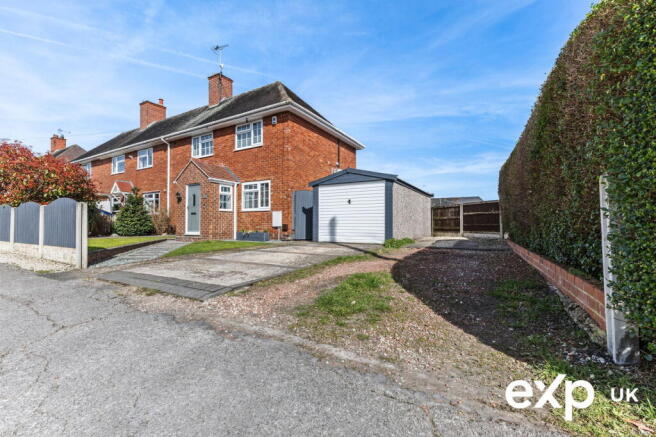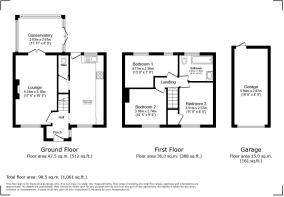Fourth Avenue, Edwinstowe, NG21 9NS

- PROPERTY TYPE
Semi-Detached
- BEDROOMS
3
- BATHROOMS
1
- SIZE
Ask agent
- TENUREDescribes how you own a property. There are different types of tenure - freehold, leasehold, and commonhold.Read more about tenure in our glossary page.
Freehold
Key features
- Beautifully Presented Throughout
- Three Bedroom Semi Detached Family Home
- Driveway and Garage
- Downstairs WC
- Modern and Upgraded Fitted Kitchen Diner With WC
- Separate Lounge
- Lots of Upgrades Throughout Including Rewire 2019 & New Boiler 2023
- Conservatory Roof Insulated
- Band C EPC
- QUOTE REF LR0775
Description
A TRUE FAMILY GEM – READY TO IMPRESS!
Step inside this charming three-bedroom home, a true family favorite that we are thrilled to present to the market! Perfectly positioned in the heart of Edwinstowe, this home offers the best of both worlds—just a short stroll from the bustling high street and the breathtaking Sherwood Forest. Thoughtfully maintained and beautifully enhanced, this property boasts an inviting and spacious interior that is sure to win you over from the moment you arrive.
As you step through the front door, you're welcomed into a warm and inviting entrance hallway that immediately sets the tone for the rest of the home. From here, make your way into the cozy yet spacious lounge, where plush carpeting and an electric log burner create the perfect setting for relaxation. Whether you’re curling up with a book on a chilly evening or hosting guests, this space exudes warmth and comfort.
Flowing seamlessly from the lounge is the conservatory, a versatile space currently serving as a stylish entertainment hub complete with a bar area. However, this room offers endless possibilities—it could easily transform into a snug retreat, a playroom for little ones, or even an additional reception area. The owners have even upgraded the roof with insulation, ensuring year-round comfort.
Across from here, the beautifully designed upgraded kitchen is a true highlight, featuring a striking green colour, a sleek black inset sink, and ample worktop space for meal prep. Fitted with a range of matching cabinetry, integrated appliances—including a fridge freezer, dishwasher, oven, induction hob, and extractor fan—this kitchen is both stylish and functional. The adjoining dining space provides the perfect setting for family meals, while handy under-stairs storage and a downstairs WC add to the home’s practicality. A rear door from the kitchen leads directly into the garden, enhancing the home’s seamless indoor-outdoor flow.
Heading upstairs, you’ll find three well-proportioned bedrooms, each thoughtfully decorated to create a light and airy atmosphere. The master bedroom is a true retreat, complete with a built-in storage cupboard and the added luxury of air conditioning—ideal for those warm summer nights. The third bedroom has been cleverly transformed into a dedicated dressing area, featuring a custom-built walk-in wardrobe. Completing the upper floor is a stylish three-piece family bathroom, designed for both comfort and convenience.
OUTDOOR SPACE THAT TICKS ALL THE BOXES!
The exterior of this home is just as impressive, with a generous driveway providing off-street parking for three vehicles. A garage offers additional storage, while a well-equipped shed—with a water feed for the washing machine and electricity for the tumble dryer—adds to the home’s functionality. The rear garden is designed with low maintenance in mind, featuring a spacious decking area that’s perfect for summer BBQs and outdoor entertaining.
ADDITIONAL UPGRADES & FEATURES PROVIDED BY THE OWNERS:
- Fully replastered throughout
- New radiators with TRVs installed
- Modern skirting, architraves, and internal doors fitted
- Spotlights installed throughout the home
- Stylish new shower screen in the bathroom
- Brand new carpets in two bedrooms, living room, and staircase
- Fresh flooring in the bathroom and dressing room
- Custom Venetian blinds fitted throughout, with blackout blinds in two bedrooms
- Custom-built walk-in wardrobe in Bedroom Three
- Loft space fully boarded and insulated, complete with a ladder and lighting
- External extractor fans fitted in both the bathroom and downstairs WC
- Air conditioning installed in the master bedroom for added comfort
- Stunning feature fireplace with a custom-made slate hearth
- Conservatory roof insulated and converted into a stylish bar area
- New front door for enhanced curb appeal
- Upgraded induction hob with externally vented extractor fan
- Custom pantry shelving for additional storage
- Electrical feed installed in the garage and shed for LED lighting and sockets
- Large decking area added in 2021, ideal for outdoor entertaining
This home is a must-see! Call us today to arrange a viewing and experience all it has to offer!
- COUNCIL TAXA payment made to your local authority in order to pay for local services like schools, libraries, and refuse collection. The amount you pay depends on the value of the property.Read more about council Tax in our glossary page.
- Band: A
- PARKINGDetails of how and where vehicles can be parked, and any associated costs.Read more about parking in our glossary page.
- Yes
- GARDENA property has access to an outdoor space, which could be private or shared.
- Private garden
- ACCESSIBILITYHow a property has been adapted to meet the needs of vulnerable or disabled individuals.Read more about accessibility in our glossary page.
- Ask agent
Fourth Avenue, Edwinstowe, NG21 9NS
Add an important place to see how long it'd take to get there from our property listings.
__mins driving to your place
Get an instant, personalised result:
- Show sellers you’re serious
- Secure viewings faster with agents
- No impact on your credit score
Your mortgage
Notes
Staying secure when looking for property
Ensure you're up to date with our latest advice on how to avoid fraud or scams when looking for property online.
Visit our security centre to find out moreDisclaimer - Property reference S1267166. The information displayed about this property comprises a property advertisement. Rightmove.co.uk makes no warranty as to the accuracy or completeness of the advertisement or any linked or associated information, and Rightmove has no control over the content. This property advertisement does not constitute property particulars. The information is provided and maintained by eXp UK, East Midlands. Please contact the selling agent or developer directly to obtain any information which may be available under the terms of The Energy Performance of Buildings (Certificates and Inspections) (England and Wales) Regulations 2007 or the Home Report if in relation to a residential property in Scotland.
*This is the average speed from the provider with the fastest broadband package available at this postcode. The average speed displayed is based on the download speeds of at least 50% of customers at peak time (8pm to 10pm). Fibre/cable services at the postcode are subject to availability and may differ between properties within a postcode. Speeds can be affected by a range of technical and environmental factors. The speed at the property may be lower than that listed above. You can check the estimated speed and confirm availability to a property prior to purchasing on the broadband provider's website. Providers may increase charges. The information is provided and maintained by Decision Technologies Limited. **This is indicative only and based on a 2-person household with multiple devices and simultaneous usage. Broadband performance is affected by multiple factors including number of occupants and devices, simultaneous usage, router range etc. For more information speak to your broadband provider.
Map data ©OpenStreetMap contributors.




