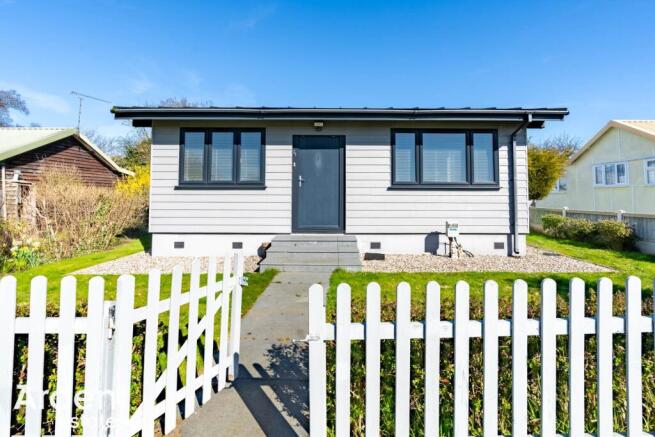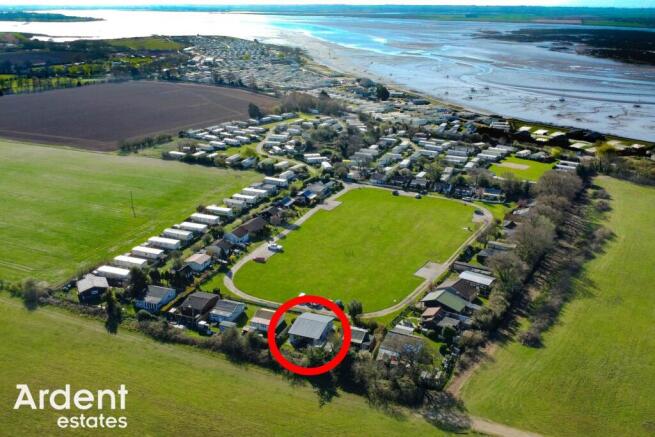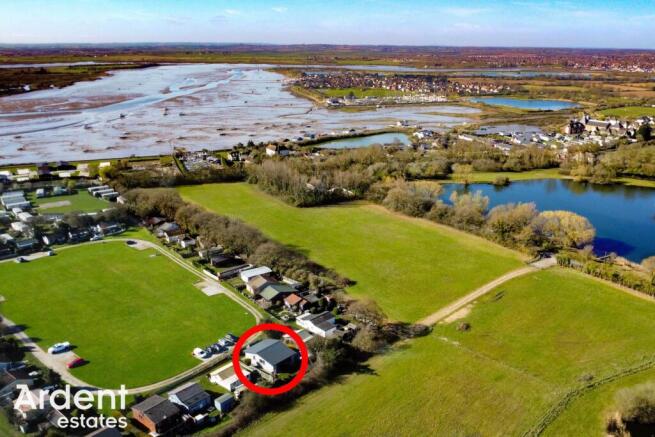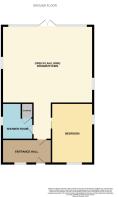
Barrow Marsh, Heybridge

- PROPERTY TYPE
Park Home
- BEDROOMS
1
- BATHROOMS
1
- SIZE
Ask agent
Key features
- 1 Bedroom
- No Onward Chain
- Rural Location
- Close To Water Front
- Immaculately Presented
- Facing Greensward
- Vaulted Ceiling
- LPG Heating
Description
No Onward Chain
Situated within the peaceful Barrow Marsh holiday park, just a short stroll from Mill Beach and Heybridge`s picturesque waterfront, this beautifully presented one bedroom park home offers stylish, spacious living with a contemporary edge. The property enjoys a generous internal layout that could easily be reconfigured to create a second bedroom if desired, making it a flexible option for couples, small families or those seeking additional space. It is finished to a high standard throughout and enjoys a prime position facing a large open green to the front, with a private enclosed garden backing onto open fields to the rear.
Step inside and you`re welcomed by a bright and airy open plan living room and kitchen, enhanced by a vaulted ceiling and full height rear glazing that frames the natural views perfectly. The kitchen is sleek and modern, featuring integrated appliances and a central island that doubles as a practical space for cooking and casual dining. The living area provides ample room for lounging and leads seamlessly onto the garden, creating a lovely indoor outdoor flow.
The spacious bedroom offers a calm retreat, complemented by a stylish shower room and a well sized entrance hall. There is also a useful storage area, and the layout presents scope to reconfigure and create a second bedroom if required.
This home is ideal for anyone seeking a well designed, low maintenance coastal escape. The property can be occupied for nine months of the year, from March through to November, and offers the rare combination of modern comfort and natural surroundings in a sought after location.
Internal viewing is highly recommended to fully appreciate everything this unique home has to offer.
Entrance Hall
window to front, storage cupboard, lpg boiler
Bedroom - 16'5" (5m) x 11'4" (3.45m)
window to front and side
Shower Room
window to side, walk in shower, storage cupboard with plumbing, wc, wash basin, heated towel rail
Open Plan Living Room/Kitchen - 31'1" (9.47m) Max x 25'5" (7.75m)
2 windows to side, windows to rear, double doors to garden, vaulted ceiling, fridge/freezer, island, hob, double oven, work surfaces, range of base and wall units, dishwasher.
Front
fenced, lawn area, shingle area, shrub borders, side space
Garden
lawn area, decking seated area, shingle, shed, side access, power sockets, tree
Agents Note
9 Month a Year Occupation March to November.
Approx £1449 a year Service Charges
Notice
Please note we have not tested any apparatus, fixtures, fittings, or services. Interested parties must undertake their own investigation into the working order of these items. All measurements are approximate and photographs provided for guidance only.
- COUNCIL TAXA payment made to your local authority in order to pay for local services like schools, libraries, and refuse collection. The amount you pay depends on the value of the property.Read more about council Tax in our glossary page.
- Band: A
- PARKINGDetails of how and where vehicles can be parked, and any associated costs.Read more about parking in our glossary page.
- Ask agent
- GARDENA property has access to an outdoor space, which could be private or shared.
- Yes
- ACCESSIBILITYHow a property has been adapted to meet the needs of vulnerable or disabled individuals.Read more about accessibility in our glossary page.
- Ask agent
Energy performance certificate - ask agent
Barrow Marsh, Heybridge
Add an important place to see how long it'd take to get there from our property listings.
__mins driving to your place
Notes
Staying secure when looking for property
Ensure you're up to date with our latest advice on how to avoid fraud or scams when looking for property online.
Visit our security centre to find out moreDisclaimer - Property reference 999_ARDT. The information displayed about this property comprises a property advertisement. Rightmove.co.uk makes no warranty as to the accuracy or completeness of the advertisement or any linked or associated information, and Rightmove has no control over the content. This property advertisement does not constitute property particulars. The information is provided and maintained by Ardent Estates, Maldon. Please contact the selling agent or developer directly to obtain any information which may be available under the terms of The Energy Performance of Buildings (Certificates and Inspections) (England and Wales) Regulations 2007 or the Home Report if in relation to a residential property in Scotland.
*This is the average speed from the provider with the fastest broadband package available at this postcode. The average speed displayed is based on the download speeds of at least 50% of customers at peak time (8pm to 10pm). Fibre/cable services at the postcode are subject to availability and may differ between properties within a postcode. Speeds can be affected by a range of technical and environmental factors. The speed at the property may be lower than that listed above. You can check the estimated speed and confirm availability to a property prior to purchasing on the broadband provider's website. Providers may increase charges. The information is provided and maintained by Decision Technologies Limited. **This is indicative only and based on a 2-person household with multiple devices and simultaneous usage. Broadband performance is affected by multiple factors including number of occupants and devices, simultaneous usage, router range etc. For more information speak to your broadband provider.
Map data ©OpenStreetMap contributors.





