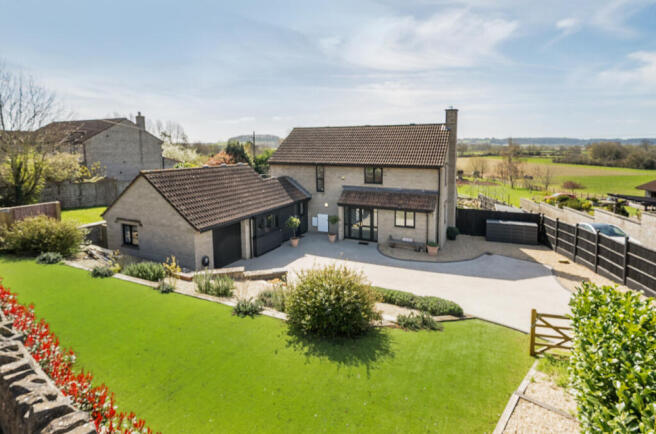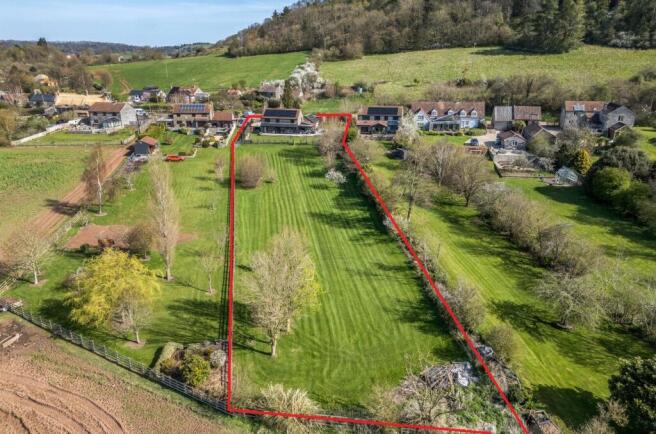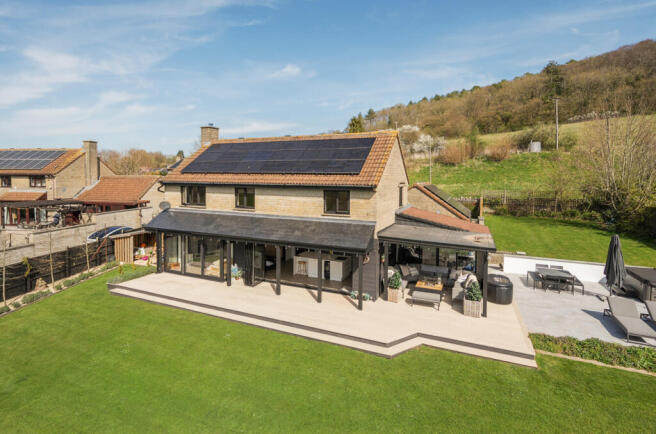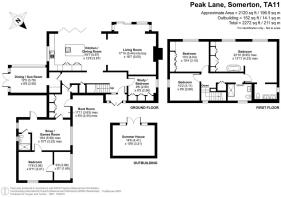Peak Lane, Compton Dundon, TA11

- PROPERTY TYPE
Detached
- BEDROOMS
5
- BATHROOMS
3
- SIZE
Ask agent
- TENUREDescribes how you own a property. There are different types of tenure - freehold, leasehold, and commonhold.Read more about tenure in our glossary page.
Freehold
Key features
- A remarkable family home renovated throughout to an exceptional standard
- Versatile accommodation to suit a multitude of living arrangements
- Beautifully landscaped gardens plus paddock, totalling c.1 acre
- Stunning open-plan kitchen and living area with bi-folding doors to a south facing terrace
- Potential for a self-contained studio annexe, currently used as a games room and guest suite
- Fabulous views over open countryside
- Less than 10 minute drive to Street, Somerton and Millfield School
- High specification and bespoke fixtures throughout
- Superb energy efficiency and future proofing additions (9kw Solar System and 13.5KW Tesla battery)
Description
A truly impressive four/five bed detached home presented in impeccable order with contemporary yet warm decorative tones throughout. The versatile layout provides a variety of bedroom set-ups, as well as obvious potential for a self-contained studio/annexe. Located on the edge of the village, taking in stunning countryside views from its south facing c.1 acre plot and featuring exceptional energy efficiency upgrades that future proof this fabulous home.
ACCOMMODATION:
Entering through the primary front door leads into a spacious and inviting hallway with herringbone style LVT flooring continuing into the living spaces and a variety of bespoke storage and display units fitted beneath the staircase. From here there is direct access to all ground floor rooms, ensuring a practical layout for busy families and accommodation that flows naturally toward the heart of this home. The well-proportioned office features a wide array of bespoke fitted cupboards for storage of everything from paperwork, books and everyday items, whilst this room provides versatility perhaps in the form of a playroom or fifth bedroom. A large opening from the hallway draws your eyes immediately across the impressive kitchen/diner and toward the stunning outlook provided by the large south facing gardens gently rolling toward open countryside. The kitchen itself boasts a comprehensive array of stylish fitted cabinetry with composite counter tops, under mounted sink with Quooker hot tap and a large centre island that's sure to be the natural gathering point for family and friends. Integral appliances include a ceramic hob, twin Neff ovens, dishwasher, fridge/freezer and a drinks chiller. Underfloor heating through the hall and kitchen ensures a cosy ambience all year round, whilst bi-folding doors opening to the large rear deck allow natural light to flood the living spaces. The sitting room also features large windows and sliding doors to the garden, framing the fabulous views and drawing in light, while the multi-fuel stove caters for cosy winter nights. A separate sunroom/dining room caters for formal dining or additional living space as required, in turn leading to the outdoor entertaining area. The boot room features a wide range of fitted storage cupboards, provides a second entry to the property and a practical space to kick off muddy boots after countryside walks. This also affords this 'wing' a self-contained access, should guest accommodation or a studio annexe be required. Completing the ground floor are the multi-purpose games room, which could serve as a second sitting room, beautifully appointed shower room and the adjacent well-proportioned double bedroom. Multi-generation living arrangements or families with teenage children will particularly appreciate the set-up of this area.
Moving to the first-floor landing, you'll find a useful airing cupboard and doors opening to three further double bedrooms, as well as the contemporary shower room. Large floor and wall tiles, combined with a walk-in shower, integrated wall flush WC and a bespoke carved stone basin over vanity, create a unique yet effortlessly stylish look. This is mirrored in the ensuite washroom to the impressive principal suite. Our client has created a luxurious retreat within this large master bedroom, with the addition of a slipper bath, perfectly positioned to take in evening views across the surrounding countryside. A range of fitted wardrobes are also installed to this and the second bedroom.
OUTSIDE:
Whilst the interior of this wonderful home is sure to wow, the gardens and scenery are equally as inspiring. Our client has carefully considered how spaces should flow seamlessly from inside to outside during the warmer months, and has created a home that simply wants to host family and friends at every opportunity. The generous frontage has been cleverly landscaped to retain a vibrant modern look, without the need for intensive maintenance. Raised borders with hardy shrubs and bushes frame a resin bound driveway that sweeps toward the house and garage, the front part of which has been retained for storage and accessed by a remote roll up door. Here you'll also find an electric vehicle charging point. Superbly tended lawns wrap around the side and rear elevations to provide wonderful child and pet friendly recreation spaces that extend from the entertaining areas. A large composite deck spans the back of the property, offering a near seamless transition from inside to out, as well as a fantastic entertaining space. A veranda and additional pergola offer all weather outdoor dining opportunities, while the substantial patio serves as a secluded sunny spot to sunbathe or take a dip in the hot tub. There are two good quality timber outbuildings, providing a gym/hobby space and a garden store. The formal gardens are enclosed by timber fencing to all sides, while a gate opens into the superbly maintained paddock at the rear. A second vehicular access is available directly to the paddock via a shared passage between this and the neighbouring property ensuring ease of access for ongoing maintenance, or livestock if required.
SERVICES:
Mains electric and water are connected, with heating and hot water via air source heat pump. Private drainage is in place. The property is currently banded F for council tax, within Somerset Council. Ofcom's service checker states that external mobile coverage is likely with four major providers, whilst Ultrafast broadband is available in the area. A substantial range of photovoltaic solar panels have been installed by our client (9KW capacity), with a 13.5KW Tesla Power Wall battery.
LOCATION:
The village of Compton Dundon is in one of the most picturesque areas of Somerset with both the Polden Hills and the Somerset Levels nearby. Locally there is a village hall which runs a sub post office service, a church and a pub. The nearby market town of Somerton (approximately 3.5miles away) provides a range of amenities including a shopping precinct, schools, library, doctors surgery, several public houses and restaurants. A wide range of further amenities are available in Street and Glastonbury, including quality schooling at all levels such as world renowned Millfield School, Crispin School and Strode College. Shoppers can enjoy Clarks Outlet Village within the heart of Street, which is just a 10minute drive away, in addition to a variety of restaurants and leisure activities. Beautiful countryside walks and other rural pursuits can be found within close proximity.
VIEWING ARRANGEMENTS:
Strictly through prior arrangement with Cooper and Tanner on . If arriving early, please wait outside to be greeted by a member of our team.
Brochures
Brochure 1- COUNCIL TAXA payment made to your local authority in order to pay for local services like schools, libraries, and refuse collection. The amount you pay depends on the value of the property.Read more about council Tax in our glossary page.
- Band: F
- PARKINGDetails of how and where vehicles can be parked, and any associated costs.Read more about parking in our glossary page.
- Garage,Driveway,EV charging
- GARDENA property has access to an outdoor space, which could be private or shared.
- Yes
- ACCESSIBILITYHow a property has been adapted to meet the needs of vulnerable or disabled individuals.Read more about accessibility in our glossary page.
- Ask agent
Energy performance certificate - ask agent
Peak Lane, Compton Dundon, TA11
Add an important place to see how long it'd take to get there from our property listings.
__mins driving to your place
Get an instant, personalised result:
- Show sellers you’re serious
- Secure viewings faster with agents
- No impact on your credit score
Your mortgage
Notes
Staying secure when looking for property
Ensure you're up to date with our latest advice on how to avoid fraud or scams when looking for property online.
Visit our security centre to find out moreDisclaimer - Property reference 28881647. The information displayed about this property comprises a property advertisement. Rightmove.co.uk makes no warranty as to the accuracy or completeness of the advertisement or any linked or associated information, and Rightmove has no control over the content. This property advertisement does not constitute property particulars. The information is provided and maintained by Cooper & Tanner, Street. Please contact the selling agent or developer directly to obtain any information which may be available under the terms of The Energy Performance of Buildings (Certificates and Inspections) (England and Wales) Regulations 2007 or the Home Report if in relation to a residential property in Scotland.
*This is the average speed from the provider with the fastest broadband package available at this postcode. The average speed displayed is based on the download speeds of at least 50% of customers at peak time (8pm to 10pm). Fibre/cable services at the postcode are subject to availability and may differ between properties within a postcode. Speeds can be affected by a range of technical and environmental factors. The speed at the property may be lower than that listed above. You can check the estimated speed and confirm availability to a property prior to purchasing on the broadband provider's website. Providers may increase charges. The information is provided and maintained by Decision Technologies Limited. **This is indicative only and based on a 2-person household with multiple devices and simultaneous usage. Broadband performance is affected by multiple factors including number of occupants and devices, simultaneous usage, router range etc. For more information speak to your broadband provider.
Map data ©OpenStreetMap contributors.







