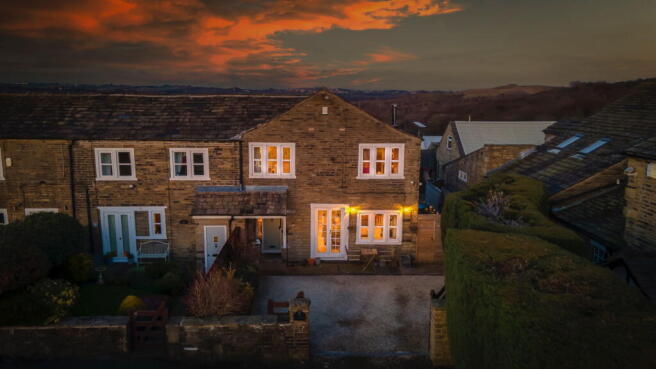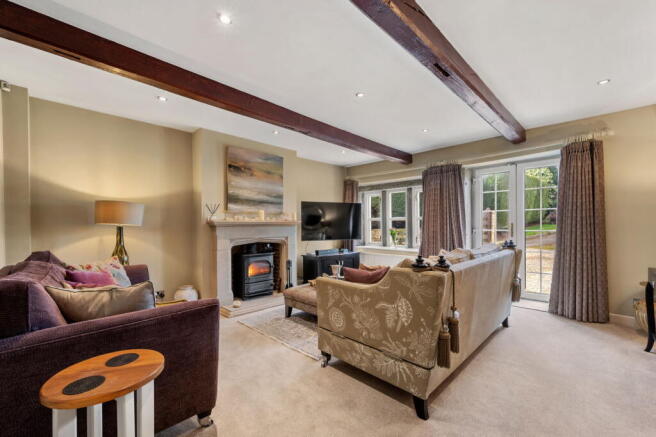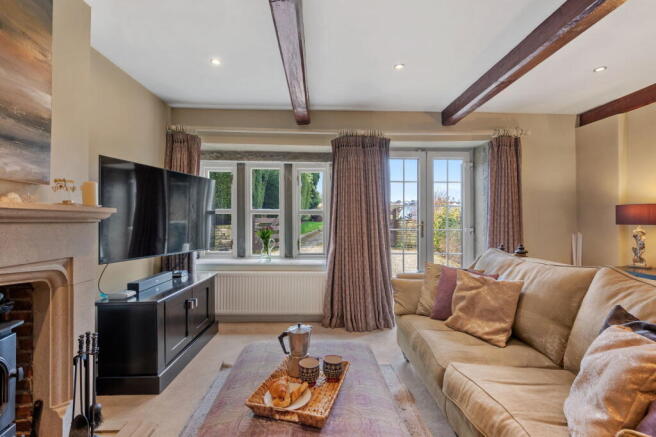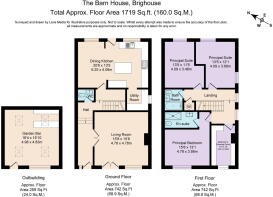The Barn House, Firth House Lane, Brighouse, HD6

- PROPERTY TYPE
Barn Conversion
- BEDROOMS
4
- BATHROOMS
2
- SIZE
1,719 sq ft
160 sq m
- TENUREDescribes how you own a property. There are different types of tenure - freehold, leasehold, and commonhold.Read more about tenure in our glossary page.
Freehold
Key features
- MAKE SURE TO WATCH THE VIDEO
- Grade II listed barn conversion
- 4 bedrooms
- 2 bathrooms
- Open plan kitchen diner
- Large garden room perfect for bar or home office
- Courtyard rear garden with hot tub
- Off-street parking
- Semi-rural secluded hamlet
- Great transport connections
Description
That Special Something...
Tucked away down a quiet private lane, surrounded by open fields and just moments from the enchanting Bradley Wood, this stunning Grade II listed barn conversion truly takes your breath away. Set in an exclusive little hamlet where homes rarely come to market, from the moment you arrive there's a sense of seclusion and tranquillity — yet you're only minutes from everything you need.
“Every time we arrive home, we still get that ‘WOW’ feeling.”
Welcome…
Turn the corner and the driveway guides you into a charming forecourt. A pebbled, gated drive welcomes you home with space for two cars, plus further parking nearby. The front terrace, with its cosy seating area, is perfect for watching the stunning sunsets over the open fields. Any future surrounding development would require retention of a green buffer to protect the setting of the listed buildings that combine to create the hamlet.
Step Inside…
A solid timber door opens into a welcoming hallway, with warm carpets underfoot and exposed beams above. There’s even a cleverly designed work-from-home nook tucked beneath the stairs.
Characterful Living…
Wander through and you’ll find the living room: bright, spacious and brimming with character. Large windows and French doors let in floods of natural light, while a feature wood-burning stove sits proudly on a stone hearth — the perfect spot for cosy evenings in.
Heart Of The Home…
The dining kitchen is just as impressive. An inviting space for family feasts and celebrations, complete with granite worktops, a central island and a range-style cooker. There’s room for a large dining table, and under-cabinet lighting adds warmth and charm. Off the kitchen is a useful utility room, ideal for keeping everything neat and tidy.
A handy downstairs WC completes the ground floor.
Beautiful Bedrooms…
The staircase leads to a bright and open landing, filled with natural light. Four generous bedrooms await. The principal suite is a serene retreat with stone mullioned windows offering views over open fields and a gorgeous en-suite shower room. The adjacent fourth bedroom presently serves as a stunning dressing room, but could be returned to a single bedroom perfect for a young child. To the rear are two double bedrooms with views over open fields and Bradley Wood.
Time For A Soak…
The house bathroom feels like a spa, with a rainfall shower over the bath, tiled walls and floor and even a wall-mounted TV for indulgent bubble baths.
Gardens Made For Making Memories…
At the rear the enclosed garden is safe and secure for children and pets. There’s a paved patio complete with pergola-covered seating area for relaxed barbeques or to enjoy a glass of wine as the sun sets. To the side a decked area leads to your own private hot tub — the ideal place to unwind after a busy day.
While a solid stone outbuilding hides the pièce de résistance: your own private pub. Step inside and you’re greeted by a warm, inviting bar with timber beams, Velux windows, cosy lighting and all the charm of your favourite local. Expertly crafted and finished by Andy Thornton, this bespoke space — complete with luxurious seating, fully equipped bar, and pool table — is the ultimate entertaining haven. Whether it's family parties or a quiet drink, this space is something truly special. If you prefer sobriety, the flexible space could serve as a garden room or home office.
“Friends never want to leave when they visit — the bar has become our happy place.”
Note: If you proceed with an offer on this property we are obliged to undertake Anti Money Laundering checks on behalf of HMRC. All estate agents have to do this by law. We outsource this process to our compliance partners, Coadjute. Coadjute charge a fee for this service.
Brochures
Brochure 1- COUNCIL TAXA payment made to your local authority in order to pay for local services like schools, libraries, and refuse collection. The amount you pay depends on the value of the property.Read more about council Tax in our glossary page.
- Band: E
- LISTED PROPERTYA property designated as being of architectural or historical interest, with additional obligations imposed upon the owner.Read more about listed properties in our glossary page.
- Listed
- PARKINGDetails of how and where vehicles can be parked, and any associated costs.Read more about parking in our glossary page.
- Driveway
- GARDENA property has access to an outdoor space, which could be private or shared.
- Yes
- ACCESSIBILITYHow a property has been adapted to meet the needs of vulnerable or disabled individuals.Read more about accessibility in our glossary page.
- No wheelchair access
Energy performance certificate - ask agent
The Barn House, Firth House Lane, Brighouse, HD6
Add an important place to see how long it'd take to get there from our property listings.
__mins driving to your place
Get an instant, personalised result:
- Show sellers you’re serious
- Secure viewings faster with agents
- No impact on your credit score
Your mortgage
Notes
Staying secure when looking for property
Ensure you're up to date with our latest advice on how to avoid fraud or scams when looking for property online.
Visit our security centre to find out moreDisclaimer - Property reference S1267284. The information displayed about this property comprises a property advertisement. Rightmove.co.uk makes no warranty as to the accuracy or completeness of the advertisement or any linked or associated information, and Rightmove has no control over the content. This property advertisement does not constitute property particulars. The information is provided and maintained by Mr & Mr Child, Covering Yorkshire. Please contact the selling agent or developer directly to obtain any information which may be available under the terms of The Energy Performance of Buildings (Certificates and Inspections) (England and Wales) Regulations 2007 or the Home Report if in relation to a residential property in Scotland.
*This is the average speed from the provider with the fastest broadband package available at this postcode. The average speed displayed is based on the download speeds of at least 50% of customers at peak time (8pm to 10pm). Fibre/cable services at the postcode are subject to availability and may differ between properties within a postcode. Speeds can be affected by a range of technical and environmental factors. The speed at the property may be lower than that listed above. You can check the estimated speed and confirm availability to a property prior to purchasing on the broadband provider's website. Providers may increase charges. The information is provided and maintained by Decision Technologies Limited. **This is indicative only and based on a 2-person household with multiple devices and simultaneous usage. Broadband performance is affected by multiple factors including number of occupants and devices, simultaneous usage, router range etc. For more information speak to your broadband provider.
Map data ©OpenStreetMap contributors.




