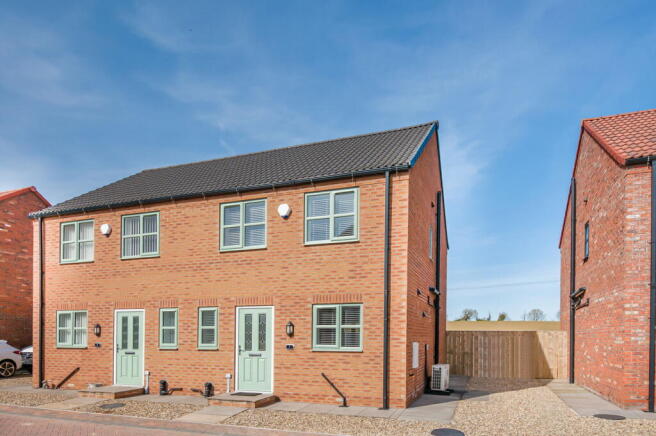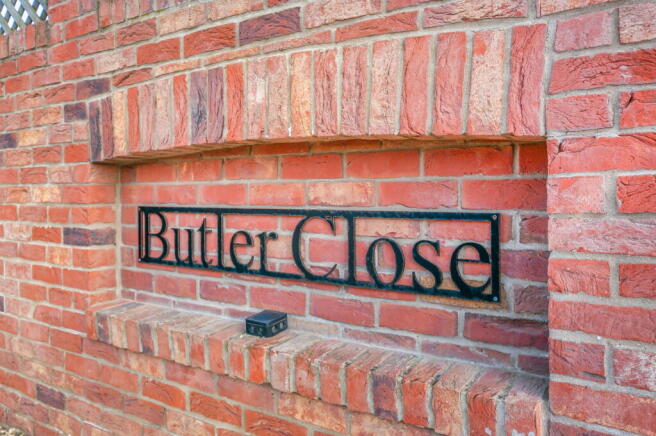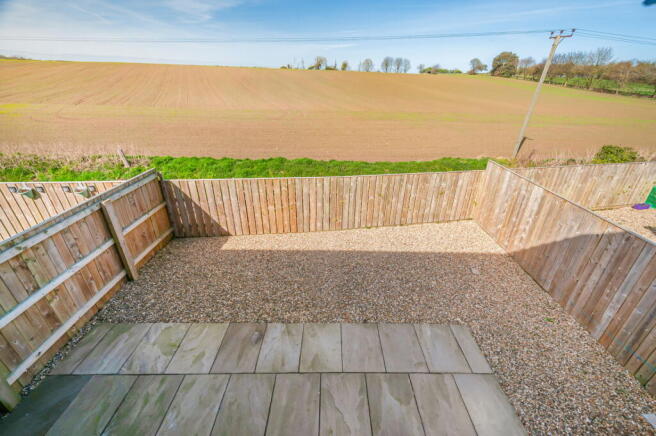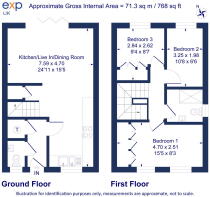Butler Close, Aldbrough HU114FF

- PROPERTY TYPE
Semi-Detached
- BEDROOMS
3
- BATHROOMS
1
- SIZE
Ask agent
- TENUREDescribes how you own a property. There are different types of tenure - freehold, leasehold, and commonhold.Read more about tenure in our glossary page.
Freehold
Key features
- Cloak room
- Live in Kitchen/Dining Room
- Three Bedrooms
- Bathroom
- Air Source Heating
- Double Glazed Windows Alarm System
- Low Maintenance Garden
- Field Views
- Driveway Parking For Two Vehicles
- Well Served Village Location
Description
REFERENCE BA0665
This well presented semi detached home is situated in a pleasant location that falls within walking distance of the village centre and offers pleasant views across farm land to the rear. The house scores highly on its energy efficiency rating and offers well planned accommodation and modern styling. With three bedrooms to the first floor, a wonderful open plan space to the ground floor, maintenance free garden and parking for two vehicles, this home would be very suitable as a home, buy to let, or lock up and go and may be of particular interest to those that commute to Hull and are looking for a more semi rural lifestyle.
LOCATION: Aldbrough is a village that is well served by a range of amenities to include; a convenience store, sub post office, primary school, doctors surgery, Pub, fish and chip restaurant/shop, and Anglican Church. More comprehensive shopping can be found in Hull, fourteen mile distant, Hornsea, seven miles distant or Beverley seventeen miles distant. A bus service is available if so required.
ACCOMODATION:
A composite double glazed door gives access to the entrance hall. A storage cupboard houses the hot water storage tank and heating control unit.
CLOAK ROOM: A two piece suite in white of close coupled WC, wash basin with storage cupboard under, half panelled walls, heated towel rail.
KITCHEN/ LIVE IN DINING ROOM: A fabulous open plan space of duel aspect with bi-fold doors giving access to the rear garden. The kitchen is well fitted and comprises a range of storage solutions in a high gloss finish of a cappuccino colour with contrasting wood effect counter tops and includes; A single drainer one and a half bowl sink unit with mixer tap, cupboard below, a further range of matching base and eye level storage with eye level units have counter top courtesy lighting. Integrated appliances include a slimline dishwasher, four ring hob with glass splash back and extractor above, microwave oven, fan assisted oven and fridge/freezer.
FIRST FLOOR: The landing gives access to all bedrooms and the loft space which is accessed by a pull down ladder, is boarded and has a light.
BEDROOM ONE: A twin front aspect room with bespoke fitted wardrobes providing great storage.
BEDROOM TWO: Situated to the rear of the property and offering great panoramic views across farmland,
BEDROOM THREE: Situated to the rear of the property, bespoke fitted wardrobe and drawer combination unit that provides great storage, and again, offering superb views across farmland.
BATHROOM: A three piece suite comprising; walk in shower with glass screen enclosure, thermostatic shower with mixer valve, spray attachment, and rainfall shower head, close coupled WC, wash basin onto a high gloss fronted storage unit, heated towel rail.
REAR GARDEN: Enclosed by slatted wood fencing and designed to be of low maintenance using hard landscaping materials. Outside lighting.
PARKING: There is private driveway parking for two vehicles to the Side of the property. E.V. Charging point.
Every care has been taken with the preparation of these particulars, but complete accuracy cannot be guaranteed. If there is any point, which is of particular importance to you, please obtain professional confirmation.Alternatively, we will be pleased to check the information for you. These Particulars do not constitute a contract or part of a contract. All measurements quoted are approximate. The Fixtures, Fittings & Appliances have not been tested and therefore no guarantee can be given that they are in working order. Photographs are reproduced for general information and it cannot be inferred that any item shown is included in the sale.
Brochures
Brochure 1- COUNCIL TAXA payment made to your local authority in order to pay for local services like schools, libraries, and refuse collection. The amount you pay depends on the value of the property.Read more about council Tax in our glossary page.
- Band: B
- PARKINGDetails of how and where vehicles can be parked, and any associated costs.Read more about parking in our glossary page.
- Allocated
- GARDENA property has access to an outdoor space, which could be private or shared.
- Private garden
- ACCESSIBILITYHow a property has been adapted to meet the needs of vulnerable or disabled individuals.Read more about accessibility in our glossary page.
- Ask agent
Butler Close, Aldbrough HU114FF
Add an important place to see how long it'd take to get there from our property listings.
__mins driving to your place
Get an instant, personalised result:
- Show sellers you’re serious
- Secure viewings faster with agents
- No impact on your credit score
Your mortgage
Notes
Staying secure when looking for property
Ensure you're up to date with our latest advice on how to avoid fraud or scams when looking for property online.
Visit our security centre to find out moreDisclaimer - Property reference S1267323. The information displayed about this property comprises a property advertisement. Rightmove.co.uk makes no warranty as to the accuracy or completeness of the advertisement or any linked or associated information, and Rightmove has no control over the content. This property advertisement does not constitute property particulars. The information is provided and maintained by eXp UK, Yorkshire and The Humber. Please contact the selling agent or developer directly to obtain any information which may be available under the terms of The Energy Performance of Buildings (Certificates and Inspections) (England and Wales) Regulations 2007 or the Home Report if in relation to a residential property in Scotland.
*This is the average speed from the provider with the fastest broadband package available at this postcode. The average speed displayed is based on the download speeds of at least 50% of customers at peak time (8pm to 10pm). Fibre/cable services at the postcode are subject to availability and may differ between properties within a postcode. Speeds can be affected by a range of technical and environmental factors. The speed at the property may be lower than that listed above. You can check the estimated speed and confirm availability to a property prior to purchasing on the broadband provider's website. Providers may increase charges. The information is provided and maintained by Decision Technologies Limited. **This is indicative only and based on a 2-person household with multiple devices and simultaneous usage. Broadband performance is affected by multiple factors including number of occupants and devices, simultaneous usage, router range etc. For more information speak to your broadband provider.
Map data ©OpenStreetMap contributors.




