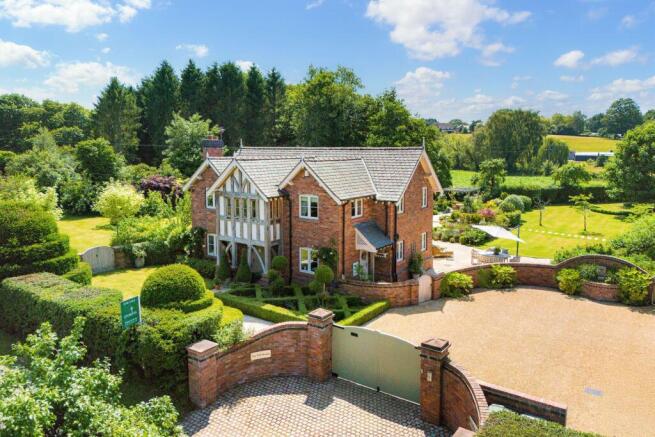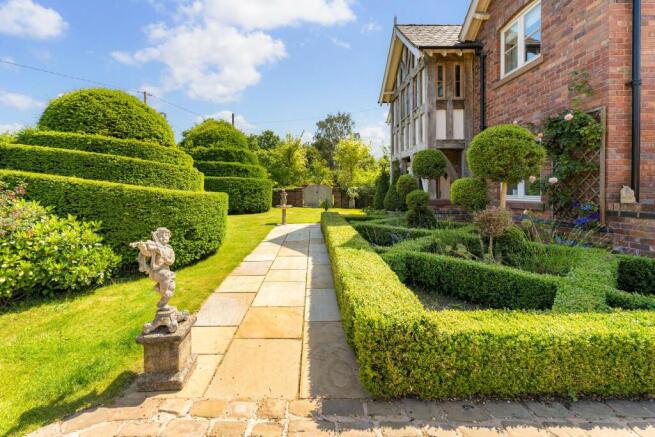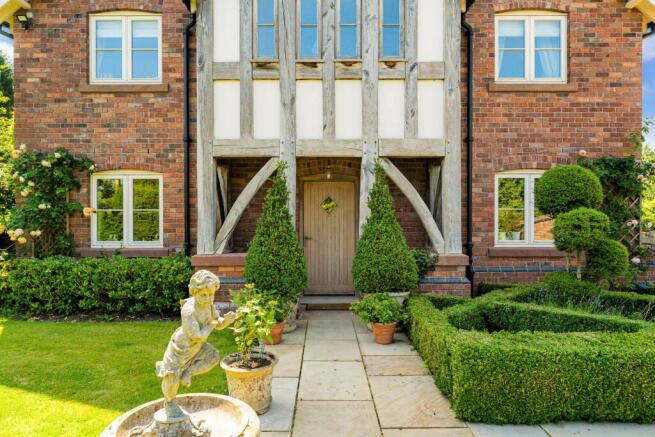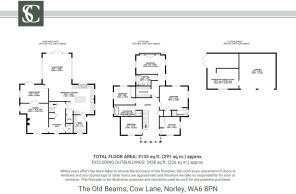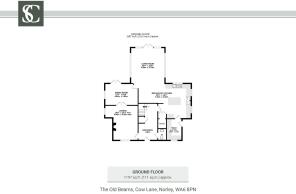The Old Beams, Cow Lane, Norley, WA6 8PN

- PROPERTY TYPE
Detached
- BEDROOMS
5
- BATHROOMS
3
- SIZE
2,439 sq ft
227 sq m
- TENUREDescribes how you own a property. There are different types of tenure - freehold, leasehold, and commonhold.Read more about tenure in our glossary page.
Freehold
Key features
- See our video tour of The Old Beams
- See our Northwich area guide video
- 2439 square feet of living space
- 695 square feet oak framed car port and store
- Large open plan kitchen space
- Mature landscaped gardens
- 5 double bedrooms and 3 bathrooms
- Walking distance to Norley village
Description
The Old Beams, Cow Lane, Norley, WA6 8PN
A home steeped in character and charm, step into a world of timeless beauty, breathtaking views and blissful tranquillity at The Old Beams, cocooned in the Cheshire countryside.
Enchanting arrival
Beyond the electric gated entrance, The Old Beams lives up to its enchanting name; set behind elegant diamond patterned parterre hedging and framed by ancient, sculpted yew trees, the oak beams, bleached with time, herald your arrival home, framing the entrance to the oak portico and Cheshire brick entrance.
Rural, but not remote, The Old Beams appears to have stood proudly for centuries amidst the rolling Cheshire countryside, yet, built in 2005 by a prestigious developer, this robust and solidly built modern home has been designed to the highest of standards, utilising the finest materials, from cast iron drainpipes and gutters to top of the range kitchen appliances. Built for making memories above profit, every corner of The Old Beams resonates with quality.
Timeless design
From beneath the oak portico, step through into the embrace of the entrance hall, where a grand galleried landing adds airiness from above. The contemporary classic decor, with its carefully coordinated, muted hues and soft, chalky Neptune finishes, evokes a sense of restfulness, while the solid oak in the architraves, skirtings and panelling serves as a reminder of the high-quality finish of the home. Underfloor heating exudes comfort throughout.
Freshen up in the downstairs WC with wash basin and soft grey panelling to the lower walls, before stepping through into the lounge on the left.
Warmth and welcome
With its open fire, soft carpet and large windows inviting light through, the lounge offers the perfect space for family gatherings or peaceful evenings. Glazed double doors open to the dining room, where there is storage to one wall and broad French doors opening out onto the large patio, perfect for alfresco dining.
Flowing seamlessly into the open-plan kitchen, where creamy Travertine flooring flows out underfoot, entertaining is effortless at The Old Beams, with a large central island with breakfast bar, inviting conviviality in the centre of the room.
Sociable setting
Cook up a feast with a four-oven AGA in mid-blue, Domino hob, combi oven with microwave, and double Fisher and Paykel American style fridge freezer. Storage is abundant– including a double door pantry cupboard and wine rack -within the quality oak cabinetry, painted in contrasting Neptune Green and Limestone shades. From spice racks and shelving to vegetable baskets and drawers, all you need is on hand.
Tucked off the kitchen lies the utility room, where Travertine flooring continues, and further storage can be found, alongside a Belfast sink and plumbing for a washing machine and dryer. With a stable door providing an everyday entrance – this room is perfect when returning home from muddy walks with canine companions.
Indoor-outdoor living
The kitchen flows seamlessly into a glorious garden room, where three metre windows on both sides draw the daylight in, with French doors opening out into the garden. Evoking the thought and attention to detail which are found indoors, the paving steps from the patio lead up directly ahead, flowing out into the garden, narrowing and naturally focusing yourattention at end of garden, creating a sense of vision, sightlines and pleasing symmetry.
OWNER QUOTE: “It opens your mind, sitting having a cup of tea here. It’s uplifting, whether you’re inside the snug on a cold snowy night or in the garden room.”
Reconnecting with the entrance hallway make your way up the stairs to the landing, a lofty space, with a natural seating area set within the bay dappled by sunlight through a series of rectangular windows.
Soak up the view
With beautiful bedrooms, including a master suite with a Juliet balcony offering panoramic views over the garden and countryside beyond, The Old Beams provides the ideal sanctuary.
To the right, discover the first of the double bedrooms, currently serving as a nursery, while opposite, large wardrobes offer storage in the second of the spacious double bedrooms.
Returning along the landing to the right, a serene guest bedroom features an ensuite shower room in matt grey tiling, refurbished within the last three years like all the bathrooms at The Old Beams, and furnished with top quality sanitary ware.
Sleep soundly
Peacefully positioned in its own enclave, the master bedroom is a true haven. With plenty of storage within the walk-in wardrobe, refresh and revive in the spa-style ensuite featuringmodern walk-in shower with Villeroy and Boch fittings, large, matte grey tiles and LED mirror.
Within the main bedroom, the gentle arch of the ceiling as it curves down to meet the walls lends a cosy cottage feel, while fitted speakers comprise part of the Sonos sound system which also features downstairs. French doors open to a Juliet balcony overlooking the blissfully landscaped garden. Wake up to views that vary with the gentle shift of the seasons, from green fields to freshly ploughed furrows.
Owner quote: "When the sun is coming up over the orchard and trees in the distance, the views couldn’t be better. Enjoying a cup of tea in bed with the afterglow of the sun behind the home reflecting on the lawn—it’s quite magical."
Back on the landing, turning right, return to the main landing, making a right to reach the luxuriously furnished bathroom with its egg-shaped bathtub, situated next to a final double bedroom where plenty of storage awaits in the range of fitted wardrobes.
Step outside
The garden itself is a masterpiece of planning and love. With over 100 trees and sculpted flowerbeds, the garden is designed to feel as much a part of the home as the rooms themselves. The kitchen garden, a hub of seasonal produce, brings fresh colour and aroma throughout the seasons, perfect for foodies, while peaceful nooks throughout the garden invite moments of quiet contemplation. The large, paved areas, carefully crafted to echo the layout of the home, create a natural flow from one space to the next—perfect for outdoor entertaining or simply enjoying the expansive views.
A home in harmony with nature, wildlife can be witnessed regularly in the visiting birds and circling buzzards for a total sense of connection with the countryside setting.
Outside, an oak-built garage provides parking for two, with space for six cars on the hardstanding. A large, practical space, designed to blend seamlessly with the home’s characterful aesthetic, also features a fully equipped kitchen, complete with a fridge, freezer, washing machine and sink. On the opposite side of the garage, there is room for a sit-on mower, with double doors offering easy access out to the garden.
Out and about
Tucked into an idyllic pocket of Cheshire countryside, just a gentle stroll from the heart of the village, while wonderfully rural, The Old Beams is by no means remote.
Within a short walk arrive at the centre of the village, where you’ll find a newly taken-over pub, The Tiger’s Head, and a remarkably well-stocked village shop brimming with artisan products. For a wider choice and a treat, The Hollies Farm Shop is only seven minutes away by car.
For families, the location is second to none. The village school is within walking distance and comes with a glowing reputation, while older children are catered for too, with a school bus service stopping right at the end of the road for several nearby secondaries.
Morning routines here have a certain rhythm. Those with four legged friends can enjoy any number of routes for the daily dog walk. And if your weekends lean a little livelier, Cheshire Polo Ground is just five minutes away by car, with Tarporley and its boutiques, eateries, and energy just beyond.
Embrace the genuine sense of community that is alive in this quaint Cheshire village, withfriendly neighbours, countryside all around and great connectivity into the surrounding towns and cities. The perfect blend of peaceful and practical.
Above all else, it is The Old Beams itself that steals the show. Set behind a graceful entrance with elegant gates, from the rich oak beams that nod to its heritage, to the beautifully crafted windows with their intricate design, the quality of the build and finish is evident throughout. But it is the striking silhouette and undeniable presence of the house that truly sets it apart. A home with instant charm and enduring substance, The Old Beams is its own finest feature.
Disclaimer
The information Storeys of Cheshire has provided is for general informational purposes only and does not form part of any offer or contract. The agent has not tested any equipment or services and cannot verify their working order or suitability. Buyers should consult their solicitor or surveyor for verification. Photographs shown are for illustration purposes only and may not reflect the items included in the property sale. Please note that lifestyle descriptions are provided as a general indication. Regarding planning and building consents, buyers should conduct their own enquiries with the relevant authorities. All measurements are approximate. Properties are offered subject to contract, and neither Storeys of Cheshire nor its employees or associated partners have the authority to provide any representations or warranties.
EPC Rating: C
Brochures
The Old Beams Brochure- COUNCIL TAXA payment made to your local authority in order to pay for local services like schools, libraries, and refuse collection. The amount you pay depends on the value of the property.Read more about council Tax in our glossary page.
- Band: G
- PARKINGDetails of how and where vehicles can be parked, and any associated costs.Read more about parking in our glossary page.
- Yes
- GARDENA property has access to an outdoor space, which could be private or shared.
- Yes
- ACCESSIBILITYHow a property has been adapted to meet the needs of vulnerable or disabled individuals.Read more about accessibility in our glossary page.
- Ask agent
The Old Beams, Cow Lane, Norley, WA6 8PN
Add an important place to see how long it'd take to get there from our property listings.
__mins driving to your place
Get an instant, personalised result:
- Show sellers you’re serious
- Secure viewings faster with agents
- No impact on your credit score
Your mortgage
Notes
Staying secure when looking for property
Ensure you're up to date with our latest advice on how to avoid fraud or scams when looking for property online.
Visit our security centre to find out moreDisclaimer - Property reference 8b52896f-1a32-4539-8486-6c8a60b08534. The information displayed about this property comprises a property advertisement. Rightmove.co.uk makes no warranty as to the accuracy or completeness of the advertisement or any linked or associated information, and Rightmove has no control over the content. This property advertisement does not constitute property particulars. The information is provided and maintained by Storeys of Cheshire, Cheshire. Please contact the selling agent or developer directly to obtain any information which may be available under the terms of The Energy Performance of Buildings (Certificates and Inspections) (England and Wales) Regulations 2007 or the Home Report if in relation to a residential property in Scotland.
*This is the average speed from the provider with the fastest broadband package available at this postcode. The average speed displayed is based on the download speeds of at least 50% of customers at peak time (8pm to 10pm). Fibre/cable services at the postcode are subject to availability and may differ between properties within a postcode. Speeds can be affected by a range of technical and environmental factors. The speed at the property may be lower than that listed above. You can check the estimated speed and confirm availability to a property prior to purchasing on the broadband provider's website. Providers may increase charges. The information is provided and maintained by Decision Technologies Limited. **This is indicative only and based on a 2-person household with multiple devices and simultaneous usage. Broadband performance is affected by multiple factors including number of occupants and devices, simultaneous usage, router range etc. For more information speak to your broadband provider.
Map data ©OpenStreetMap contributors.
