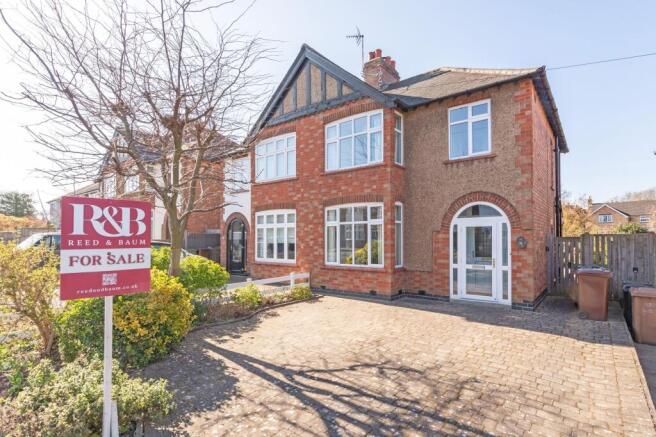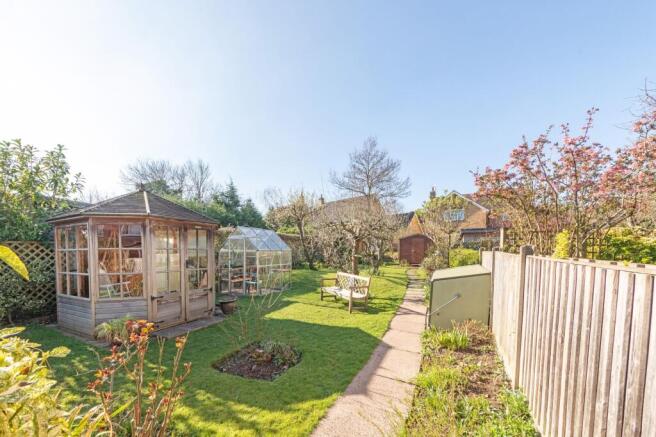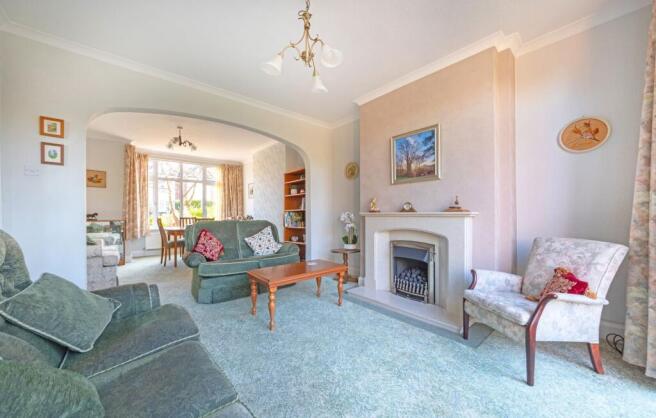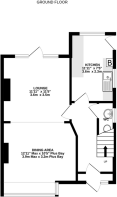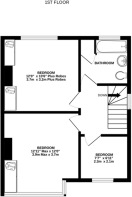Outwoods Drive, Loughborough, LE11

- PROPERTY TYPE
Semi-Detached
- BEDROOMS
3
- BATHROOMS
1
- SIZE
949 sq ft
88 sq m
- TENUREDescribes how you own a property. There are different types of tenure - freehold, leasehold, and commonhold.Read more about tenure in our glossary page.
Freehold
Key features
- No Upward Chain
- Forest Side Location
- Long Mature Gardens
- Large Lounge / Dining Room
- Scope for Modernisation
- Ease of Access to Town Centre Amenities
- Energy Rating: D
Description
Situated on the highly sought-after Forest Side of Loughborough, this charming semi-detached home boasts a truly wonderful, long mature garden—an absolute haven for nature lovers and gardeners alike.
Lovingly maintained, this inviting home is ready to move straight into while offering exciting potential for modernisation to create your dream space. The entrance sets the tone, with a beautifully arched brick porch leading through striking stained glass doors into a welcoming hallway, complete with a handy downstairs WC.
The spacious lounge diner stretches the entire length of the property, offering a bright and airy ambience. A large walk in square bay window to the front and floor-to-ceiling glazing at the rear flood the space with natural light, perfectly framing the lush garden beyond. A stylish coal-effect gas fire serves as a cosy focal point, making this a perfect spot for both relaxing and entertaining.
The kitchen provides ample cupboard and worktop space, with room for freestanding appliances, and a door leading directly to the rear garden.
Upstairs, the home continues to impress with two generous double bedrooms, both having built-in robes, and the front bedroom benefitting from an elegant square bay window. A third, well-sized single bedroom offers flexibility as a guest room, nursery, or home office. The family bathroom includes a shower over the bath and a handy shelved linen cupboard for extra storage.
Outside, the block-paved driveway provides convenient off-road parking, with gated side access leading to the real showstopper—the wonderful rear garden. A spacious patio creates the perfect setting for al fresco dining, while the beautifully maintained lawn is surrounded and enhanced by lush flower beds, fruit trees, and a tranquil nature pond. Green-fingered buyers will delight in the summerhouse (with power), greenhouse, shed, and storage unit, all offering fantastic space to cultivate, create, or simply unwind and soak in the serenity of this outdoor space.
Beyond the home itself, the location is another highlight. Situated within easy reach of highly regarded local schools, town centre amenities, independent shops and supermarkets, and scenic green spaces, everything you need is close at hand. The Beacon public house is close by for a lunchtime sandwich or evening drink. For commuters, the property offers superb transport links, with the nearby M1 providing swift connections to larger towns and cities, including Leicester, Nottingham, and Derby. Loughborough’s mainline train station also offers direct services to London St Pancras, making this a perfect choice for those needing to balance work and lifestyle.
A home of this character, with a garden of this size, is a rare find—don’t miss your chance to make it yours!
Services: Mains water, gas, electric, drainage and broadband are connected to this property.
Available mobile phone coverage: EE (Okay) O2 (Good) Three (Okay) Vodaphone (Okay) (Information supplied by Ofcom via Spectre)
Available broadband: Standard / Superfast / Ultrafast (Information supplied by Ofcom via Spectre)
Potential purchasers are advised to seek their own advice as to the suitability of the services and mobile phone coverage, the above is for guidance only.
Flood Risk: Very low risk of surface water flooding / Very low risk river and sea flooding (Information supplied by gov.uk and purchasers are advised to seek their own legal advice)
Tenure: Freehold
Local Council / Tax Band: Charnwood Borough Council / C (Improvement Indicator: No)
Floor plan: Whilst every attempt has been made to ensure accuracy, all measurements are approximate and not to scale. The floor plan is for illustrative purposes only.
EPC Rating: D
Lounge Area
3.6m x 3.5m
Dining Area
3.9m x 3.2m
3.9m max x 3.2m plus bay
Kitchen
3.6m x 2.3m
Bedroom
3.9m x 3.7m
3.9m max x 3.7m
Bedroom
3.7m x 3.2m
3.7m x 3.2m plus robes
Bedroom
2.3m x 2.1m
Parking - Driveway
- COUNCIL TAXA payment made to your local authority in order to pay for local services like schools, libraries, and refuse collection. The amount you pay depends on the value of the property.Read more about council Tax in our glossary page.
- Band: C
- PARKINGDetails of how and where vehicles can be parked, and any associated costs.Read more about parking in our glossary page.
- Driveway
- GARDENA property has access to an outdoor space, which could be private or shared.
- Private garden
- ACCESSIBILITYHow a property has been adapted to meet the needs of vulnerable or disabled individuals.Read more about accessibility in our glossary page.
- Ask agent
Outwoods Drive, Loughborough, LE11
Add an important place to see how long it'd take to get there from our property listings.
__mins driving to your place
Get an instant, personalised result:
- Show sellers you’re serious
- Secure viewings faster with agents
- No impact on your credit score
Your mortgage
Notes
Staying secure when looking for property
Ensure you're up to date with our latest advice on how to avoid fraud or scams when looking for property online.
Visit our security centre to find out moreDisclaimer - Property reference 50f0c46c-5dbd-42b8-855a-b0747f58ffe3. The information displayed about this property comprises a property advertisement. Rightmove.co.uk makes no warranty as to the accuracy or completeness of the advertisement or any linked or associated information, and Rightmove has no control over the content. This property advertisement does not constitute property particulars. The information is provided and maintained by Reed & Baum, Quorn. Please contact the selling agent or developer directly to obtain any information which may be available under the terms of The Energy Performance of Buildings (Certificates and Inspections) (England and Wales) Regulations 2007 or the Home Report if in relation to a residential property in Scotland.
*This is the average speed from the provider with the fastest broadband package available at this postcode. The average speed displayed is based on the download speeds of at least 50% of customers at peak time (8pm to 10pm). Fibre/cable services at the postcode are subject to availability and may differ between properties within a postcode. Speeds can be affected by a range of technical and environmental factors. The speed at the property may be lower than that listed above. You can check the estimated speed and confirm availability to a property prior to purchasing on the broadband provider's website. Providers may increase charges. The information is provided and maintained by Decision Technologies Limited. **This is indicative only and based on a 2-person household with multiple devices and simultaneous usage. Broadband performance is affected by multiple factors including number of occupants and devices, simultaneous usage, router range etc. For more information speak to your broadband provider.
Map data ©OpenStreetMap contributors.
