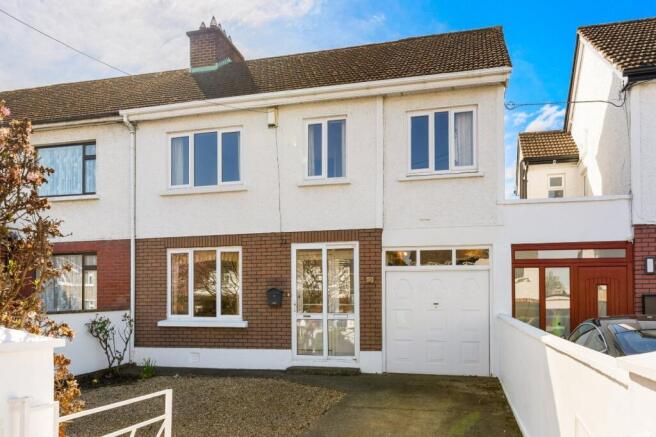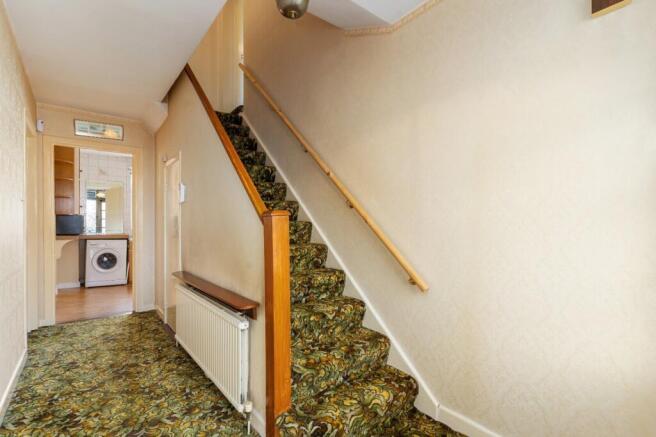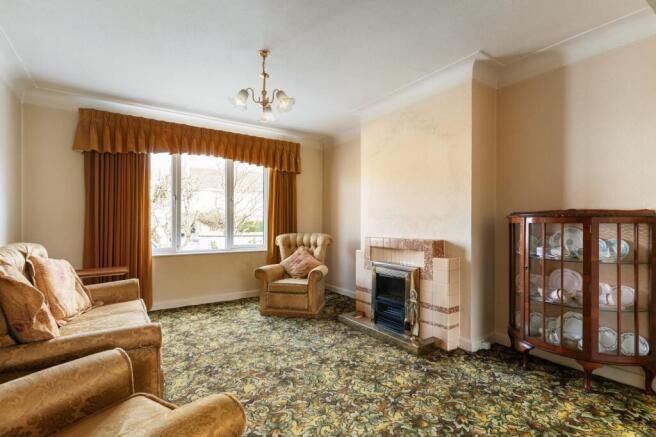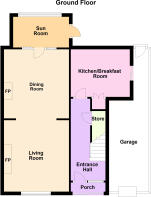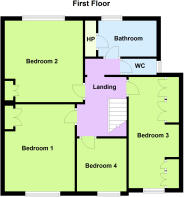Dublin, Rathfarnham, Ireland
- PROPERTY TYPE
House
- BEDROOMS
4
- BATHROOMS
2
- SIZE
Ask agent
Description
Cleverly extended and upgraded from its original layout the property now boasts four bedrooms, living/dining room, study, kitchen/breakfast room, family bathroom, w.c. and garage across two floors and approximately 142 square metres of living space. The property has been maintained in great original condition with some upgrades including double glazing as well as a small rear extension and fourth bedroom added above the garage space. There remains ample scope to further extend and upgrade the property if desired.
One of the more notable features of 12 Grange Park is its massive south-facing rear garden which stretches approximately 32 metres long and is walled at all sides. Maintained to a lovely standard the garden boasts two lawns and an assortment of mature planting and offers huge scope for further extension of the house and/or construction of a garden room to the rear if desired.
Grange Park is a quiet residential road positioned between Grange Road and Whitechurch Road close to Rathfarnham Village. The local area is always popular with buyers due to its quiet nature and its abundance of amenities. Within walking distance owners have two large parks, St. Enda’s and Marlay, along with a choice of sports clubs, schools at all levels, shops and restaurants. The area is well served by local bus routes and the M50 is only a short drive away.
A fine extended home with excellent potential for updating and further extension if desired 12 Grange Park is sure to be popular with buyers seeking a forever home and viewing is strongly recommended.
Porch 2.0m x 0.8m (2m x 0.8m)
Tiled entrance porch with sliding door.
Entrance Hall 4.7m x 2.0m (4.7m x 2m)
Generous entrance hall with carpet flooring, burglar alarm panel and under-stair storage.
Living/Dining Rooms 8.2m x 3.7m (8.2m x 3.7m)
Impressive twin reception rooms with carpet floor and matching tiled fireplaces. Originally two separate rooms each with their own door to the entrance hall they have subsequently been joined into one large room with one of the doorways closed up and concealed but easily returned if desired. The rear reception room opens to a small study at the rear of the property.
Study 3.25m x 2.0m (3.25m x 2m)
Compact home office/study with carpet flooring overlooking the rear garden with door leading to patio area.
Kitchen/Breakfast Room 3.35m x 2.35m (3.35m x 2.35m)
Rear-facing kitchen/breakfast room with wood-effect vinyl flooring, built-in kitchen cabinets and storage with tiled splashback. Tricity Bendix electric cooker, Kenwood microwave, Beko washing machine and Lec under-counter fridge. Sliding door leads to garage at the front and rear access door to rear garden.
Garage 5.3m x 2.35m (5.3m x 2.35m)
Traditional garage space with up-and-over garage door to driveway. Shelving for storage and doors to kitchen/breakfast room and rear garden.
Landing 3.8m x 1.75m (3.8m x 1.75m)
Large landing space with carpet flooring and attic access hatch above.
Bedroom 1 4.25m x 3.3m (4.25m x 3.3m)
Large front-facing double bedroom with carpet flooring, built-in wardrobe and tiled fireplace. Previously used as a living room.
Bedroom 2 4.0m x 3.7m (4m x 3.7m)
Large rear-facing double bedroom with carpet flooring, built-in wardrobes and tiled fireplace.
Bedroom 3 5.25m x 2.15m (5.25m x 2.15m)
Very large single bedroom with laminate wood flooring and built-in wardrobes.
Bedroom 4 2.6m x 2.35m (2.6m x 2.35m)
Generous front-facing single bedroom with laminate wood flooring and built-in wardrobe.
W.C 1.75m x 0.85m (1.75m x 0.85m)
Practical separate w.c. with laminate wood flooring.
Bathroom 2.74m x 1.85m (2.74m x 1.85m)
Family bathroom with vinyl flooring, built-in storage, wash basin and full-size bath with Triton electric shower.
Front Garden Driveway 8.9m x 8.5m (8.9m x 8.5m)
Gated front driveway with concrete drive and gravel parking area. Mature planted borders and direct access to garage via up-and-over garage door.
Rear Garden 34m x 9m (34m x 9m)
Exceptionally large rear garden, walled on all sides and boasting beautiful mature planting as well as two lawns, specimen shrubs and trees including a beautiful magnolia currently in bloom. Ideal south-facing aspect and huge scope to extend the existing house while still maintaining one of the largest gardens on the road. Detached block-built boiler house with storage space.
Boiler House 2.4m x 1.9m (2.4m x 1.9m)
Purpose-built boiler house with power and light.
Dublin, Rathfarnham, Ireland
NEAREST AIRPORTS
Distances are straight line measurements- Dublin(International)9.8 miles
- Waterford(International)83.9 miles
- Belfast(International)95.0 miles

Advice on buying Irish property
Learn everything you need to know to successfully find and buy a property in Ireland.
Notes
This is a property advertisement provided and maintained by Hamptons, International (reference 20483818_14383243) and does not constitute property particulars. Whilst we require advertisers to act with best practice and provide accurate information, we can only publish advertisements in good faith and have not verified any claims or statements or inspected any of the properties, locations or opportunities promoted. Rightmove does not own or control and is not responsible for the properties, opportunities, website content, products or services provided or promoted by third parties and makes no warranties or representations as to the accuracy, completeness, legality, performance or suitability of any of the foregoing. We therefore accept no liability arising from any reliance made by any reader or person to whom this information is made available to. You must perform your own research and seek independent professional advice before making any decision to purchase or invest in overseas property.
