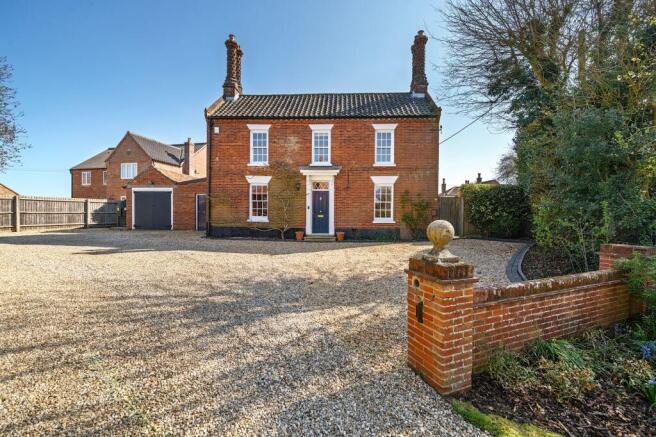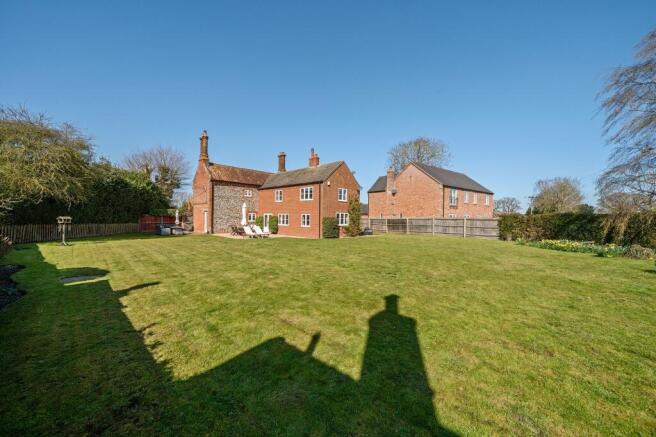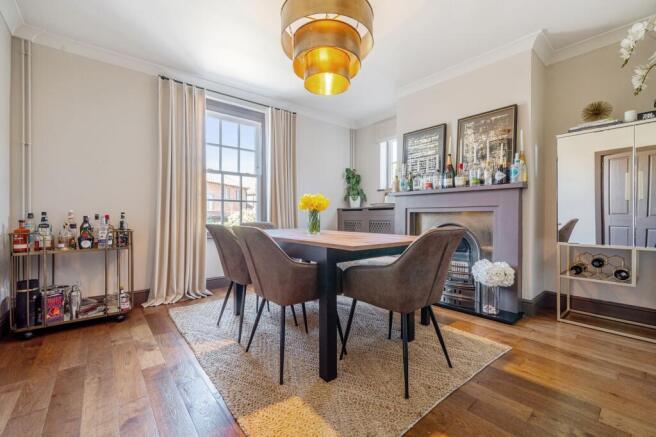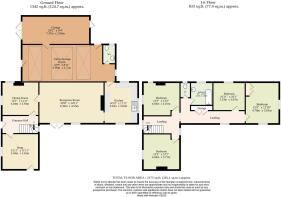
South Green, Mattishall

- PROPERTY TYPE
Detached
- BEDROOMS
4
- BATHROOMS
1
- SIZE
2,175 sq ft
202 sq m
- TENUREDescribes how you own a property. There are different types of tenure - freehold, leasehold, and commonhold.Read more about tenure in our glossary page.
Freehold
Key features
- Impeccably restored Georgian family home dating back to 1834, blending classic character with modern luxury
- Snug designed by Paula Gundry to a high standard
- Ornate chimneys, a nod to the home's rich history, adding charm
- South-facing terrace offering sweeping, uninterrupted views of the picturesque countryside
- A highly sought-after location with local amenities nearby and just a short drive to Norwich’s vibrant city centre
- Fantastic utility room with ample storage, WC and plumbing for washing machine
- Garage with double doors and wide gravelled driveway with EV charging point
- Expansive four-bedroom layout with abundant natural light and breathtaking views
- Spanning across two-floors and over 2000sqft of internal living space
- Modern bathroom with under-floor heating, integrated storage, and stylish finishes
Description
Presenting Chimney Pots, a truly standout Georgian family home that artfully combines lasting period features with modern-day practicality. Ornate chimneys, a tribute to the home’s rich history, add a distinctive charm. Located in the highly sought-after village of Mattishall, this beautifully renovated property boasts four spacious bedrooms and multiple reception rooms, each thoughtfully designed with exceptional attention to detail and quality. The extensive grounds are a highlight, featuring a beautifully landscaped garden and a South-facing terrace that offers breathtaking views over the neighbouring farmland. Inside, the property is finished to an impeccable standard, showcasing a stylish kitchen, contemporary bathroom, and inviting living spaces that are perfect for both everyday family life and entertaining.
The Location
As you leave Chimney Pots, you are greeted by the convenience of the highly sought-after village of Mattishall. This idyllic location places everything you need within easy reach, with a range of local amenities just a short walk away, including a primary school, inviting cafés, shops, a village hall and the historic Church. For those who enjoy the outdoors, the village is well-served with numerous public footpaths offering scenic walks across the surrounding countryside. Additionally, a Doctor's surgery and pharmacy provide excellent healthcare services right on your doorstep.
For further amenities, the bustling town of Dereham is just 3 miles away, where you'll find a wide range of services including schools for all ages, a cinema and a large leisure centre.
The vibrant city of Norwich, located approximately 15 miles to the east, offers a wealth of shopping, dining, and entertainment options, ensuring that both everyday conveniences and exciting city life are easily accessible. Public transport links provide seamless connections to the surrounding towns and villages, making Chimney Pots the ideal base for both a peaceful village lifestyle and easy access to wider opportunities.
South Green, Mattishall
Upon arrival, you are greeted by a wide gravel driveway, providing plentiful off-road parking and leading to the attached garage with double doors. The front garden is bordered by low hedging and brick walls, with mature shrubbery enhancing the entrance. This extended gravel driveway also provides access for the neighbouring property (6a). To the rear, the extensive garden provides a serene, sun-drenched setting with a South-facing terrace, perfect for outdoor entertaining. This private haven enjoys sweeping views over neighbouring farmland, offering both seclusion and a sense of space.
The interiors of Chimney Pots are a flawless blend of Georgian elegance and contemporary convenience. Three distinct reception rooms provide ample space for both relaxation and entertaining. The family sitting room, bathed in light from French doors opening onto the terrace, features a contemporary wood-burning stove, adding warmth and charm to the room. The traditional dining room and snug/study, designed by Paula Gundry, each have a beautiful cast-iron horse shoe fireplace, creating a warm, inviting atmosphere with plenty of character.
The well-equipped kitchen, with windows to three aspects, allows natural light to flood the room. It’s fitted with an extensive range of base and wall units, paired with luxurious work surfaces. Integrated appliances, including a range-style cooker, fridge, and dishwasher, are seamlessly integrated. The kitchen also benefits from underfloor heating, and an adjoining utility room/storage offers a wealth of storage space, with plumbing for a washing machine, a convenient WC, and a transparent plastic roof allowing additional light into the space.
The sleeping quarters, situated on the first floor, are no less impressive. The master bedroom boasts stunning panoramic views over the garden and farmland beyond, along with ample space and fitted wardrobes. The other bedrooms are equally spacious, with double aspect windows that provide abundant natural light and far-reaching views. The family bathroom is contemporary in design, featuring a P-shaped bath with both overhead and hand-held showers, a stylish hand wash basin and underfloor heating.
Externally, the gardens are simply exceptional. The rear garden, mainly laid to lawn, is beautifully manicured and features specimen trees, shrubs and a neat picket fence along the boundary, ensuring both privacy and aesthetic appeal. The South-facing sun terrace is the perfect spot to unwind, while the setting offers an uninterrupted view of the surrounding countryside. Additionally, the driveway includes a discreet, low-profile Simpson & Partners EV charging point, conveniently tucked into the corner near the gate.
This unique property, which is offered in outstanding decorative order throughout, truly needs to be seen to be appreciated. With its blend of exceptional living spaces, beautiful grounds, and an enviable location on the edge of the well-served village of Mattishall, Chimney Pots offers an unparalleled opportunity for those seeking a stylish and spacious family home.
Agents Note
Sold Freehold
Connected to oil-fired heating, mains water, electricity and drainage
This extended gravel driveway also provides access for the neighbouring property (6a)
EPC Rating: E
Disclaimer
Minors and Brady, along with their representatives, are not authorized to provide assurances about the property, whether on their own behalf or on behalf of their client. We do not take responsibility for any statements made in these particulars, which do not constitute part of any offer or contract. It is recommended to verify leasehold charges provided by the seller through legal representation. All mentioned areas, measurements, and distances are approximate, and the information provided, including text, photographs, and plans, serves as guidance and may not cover all aspects comprehensively. It should not be assumed that the property has all necessary planning, building regulations, or other consents. Services, equipment, and facilities have not been tested by Minors and Brady, and prospective purchasers are advised to verify the information to their satisfaction through inspection or other means.
- COUNCIL TAXA payment made to your local authority in order to pay for local services like schools, libraries, and refuse collection. The amount you pay depends on the value of the property.Read more about council Tax in our glossary page.
- Band: D
- PARKINGDetails of how and where vehicles can be parked, and any associated costs.Read more about parking in our glossary page.
- Yes
- GARDENA property has access to an outdoor space, which could be private or shared.
- Yes
- ACCESSIBILITYHow a property has been adapted to meet the needs of vulnerable or disabled individuals.Read more about accessibility in our glossary page.
- Ask agent
Energy performance certificate - ask agent
South Green, Mattishall
Add an important place to see how long it'd take to get there from our property listings.
__mins driving to your place
Your mortgage
Notes
Staying secure when looking for property
Ensure you're up to date with our latest advice on how to avoid fraud or scams when looking for property online.
Visit our security centre to find out moreDisclaimer - Property reference 463eb4d6-9f28-474c-8fbc-dd4a6bb8d8aa. The information displayed about this property comprises a property advertisement. Rightmove.co.uk makes no warranty as to the accuracy or completeness of the advertisement or any linked or associated information, and Rightmove has no control over the content. This property advertisement does not constitute property particulars. The information is provided and maintained by Minors & Brady, Dereham. Please contact the selling agent or developer directly to obtain any information which may be available under the terms of The Energy Performance of Buildings (Certificates and Inspections) (England and Wales) Regulations 2007 or the Home Report if in relation to a residential property in Scotland.
*This is the average speed from the provider with the fastest broadband package available at this postcode. The average speed displayed is based on the download speeds of at least 50% of customers at peak time (8pm to 10pm). Fibre/cable services at the postcode are subject to availability and may differ between properties within a postcode. Speeds can be affected by a range of technical and environmental factors. The speed at the property may be lower than that listed above. You can check the estimated speed and confirm availability to a property prior to purchasing on the broadband provider's website. Providers may increase charges. The information is provided and maintained by Decision Technologies Limited. **This is indicative only and based on a 2-person household with multiple devices and simultaneous usage. Broadband performance is affected by multiple factors including number of occupants and devices, simultaneous usage, router range etc. For more information speak to your broadband provider.
Map data ©OpenStreetMap contributors.





