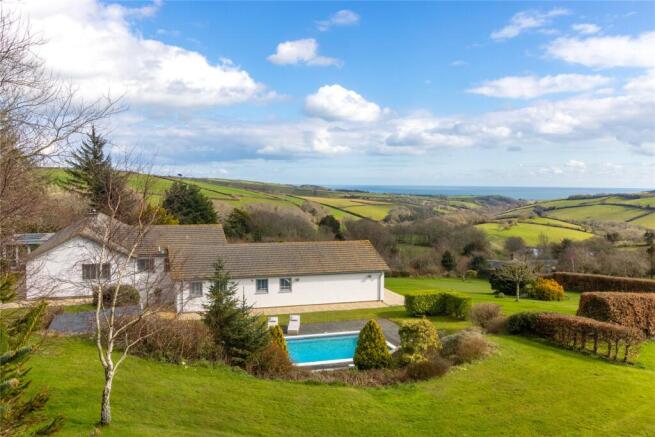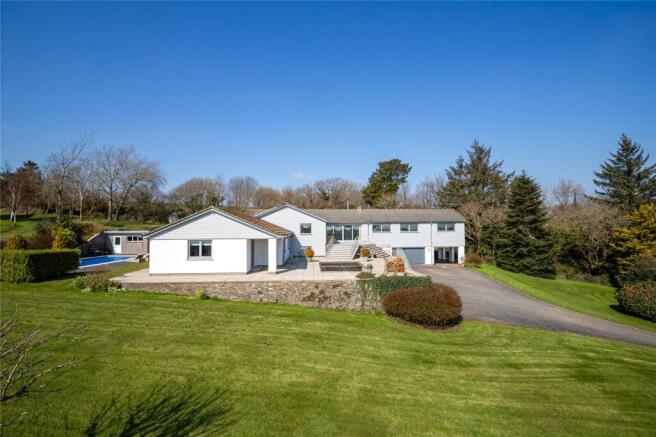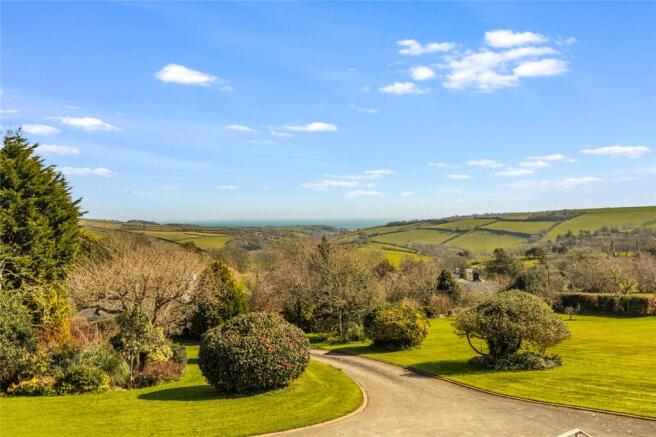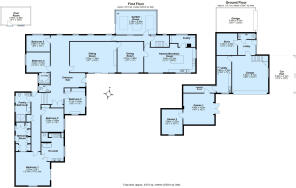
Harleston, Kingsbridge, Devon, TQ7

- PROPERTY TYPE
Detached
- BEDROOMS
5
- BATHROOMS
3
- SIZE
Ask agent
- TENUREDescribes how you own a property. There are different types of tenure - freehold, leasehold, and commonhold.Read more about tenure in our glossary page.
Freehold
Key features
- Private, peaceful location with rural and coastal views
- Flexible and considered accommodation extending to approx. 5,000 sq.ft
- Potential to create annex accommodation on the ground floor
- Quality fixtures and fittings throughout including Neptune Chichester kitchen, limestone and engineered distressed oak flooring. Vado, Grohe & Bc Design sanitary ware
- 35.19ft heated Swimming Pool with ASHP
- Extensive parking, garaging & storage
- Gardens and land extending to 3.5 acres with immediate access to countryside
Description
From the quiet and peaceful hamlet of Harleston you approach Coombe Waters up a private drive, where there is ample parking and turning space. A number of steps lead up to the large front terrace, from where you can enjoy the wonderful southwest views over the gardens, land, valley and sea beyond. Through the front door and into a large entrance hall with limestone flooring. From here you can enter the superb sitting room with inset log burner and large patio doors that lead out to the front terrace. Through to the dining room, which has a lovely feature of a panelled barrel ceiling adding to the character of the room. Through to the magnificent Neptune kitchen/breakfast room, which is fitted with engineered oak flooring, ample work surfaces, central island, cupboards and integrated appliances. Large windows offer lovely south westerly views and a spacious walk-in pantry provides additional useful storage.
From the kitchen you have the spacious garden room that has heating and a log burner allowing comfortable year-round use. From here patio doors lead out to terraces and the outdoor pool.
Back round to the entrance hall where there is a double bedroom with en-suite shower room, twin bedroom, further double bedroom/study and a useful large storage cupboard and pannelled cloakroom.
Steps lead down to the superb master bedroom with dressing room and spacious luxurious ensuite bathroom with free standing Nickel bath, separate shower and twin marble vanity unit. Patio doors lead out to another lower covered terrace with fishpond which enjoys south westerly views, the perfect space to enjoy a morning coffee or a night cap! A further double bedroom with large storage cupboard and a family bathroom completes this floor.
Adjacent to the kitchen is a stairway down to the double garage, storeroom, gardeners’ cloakroom, plant and utility room, laundry and two games rooms. Should the new homeowners ever have a need for a lift, the location of these stairs would be an obvious choice to install one. Several doors lead out to the single garage and car port.
Outside and in a private west facing terrace you will find the outdoor pool, heated by the air source heat pump, along with the pool/changing room. Lawned gardens that back onto neighbouring fields wrap around the property. A five-bar gate then leads to the paddock which extends to approx. 1.75 acres.
The vendors have thoughtfully put together an extensive folder of useful information for the new buyers. This includes useful details about the property, planning, plant and heating system, pool details, service and maintenance contacts, paint colours, water and drainage etc making the transition to new owners easy and informative.
Money Laundering Regulations
Prior to a sale being agreed, prospective purchasers will be required to produce identification documents. Your co-operation with this, in order to comply with Money Laundering regulations, will be appreciated and assist with the smooth progression of the sale.
Services
Oil fired central heating via radiators. Mains water and electricity. Pressurised water system. Private drainage via septic tank. 2 log burners.
Fixtures and Fittings
All items in the written text of these particulars are included in the sale. All others are expressly excluded regardless of inclusion in any photographs. Purchasers must satisfy themselves that any equipment included in the sale of the property is in satisfactory order.
Viewing
Very strictly by appointment only through Marchand Petit Prime Waterfront & Country House Department. Tel: .
Brochures
Web DetailsParticulars- COUNCIL TAXA payment made to your local authority in order to pay for local services like schools, libraries, and refuse collection. The amount you pay depends on the value of the property.Read more about council Tax in our glossary page.
- Band: F
- PARKINGDetails of how and where vehicles can be parked, and any associated costs.Read more about parking in our glossary page.
- Yes
- GARDENA property has access to an outdoor space, which could be private or shared.
- Yes
- ACCESSIBILITYHow a property has been adapted to meet the needs of vulnerable or disabled individuals.Read more about accessibility in our glossary page.
- Ask agent
Harleston, Kingsbridge, Devon, TQ7
Add an important place to see how long it'd take to get there from our property listings.
__mins driving to your place
Your mortgage
Notes
Staying secure when looking for property
Ensure you're up to date with our latest advice on how to avoid fraud or scams when looking for property online.
Visit our security centre to find out moreDisclaimer - Property reference KIN240186. The information displayed about this property comprises a property advertisement. Rightmove.co.uk makes no warranty as to the accuracy or completeness of the advertisement or any linked or associated information, and Rightmove has no control over the content. This property advertisement does not constitute property particulars. The information is provided and maintained by Marchand Petit, Kingsbridge. Please contact the selling agent or developer directly to obtain any information which may be available under the terms of The Energy Performance of Buildings (Certificates and Inspections) (England and Wales) Regulations 2007 or the Home Report if in relation to a residential property in Scotland.
*This is the average speed from the provider with the fastest broadband package available at this postcode. The average speed displayed is based on the download speeds of at least 50% of customers at peak time (8pm to 10pm). Fibre/cable services at the postcode are subject to availability and may differ between properties within a postcode. Speeds can be affected by a range of technical and environmental factors. The speed at the property may be lower than that listed above. You can check the estimated speed and confirm availability to a property prior to purchasing on the broadband provider's website. Providers may increase charges. The information is provided and maintained by Decision Technologies Limited. **This is indicative only and based on a 2-person household with multiple devices and simultaneous usage. Broadband performance is affected by multiple factors including number of occupants and devices, simultaneous usage, router range etc. For more information speak to your broadband provider.
Map data ©OpenStreetMap contributors.





