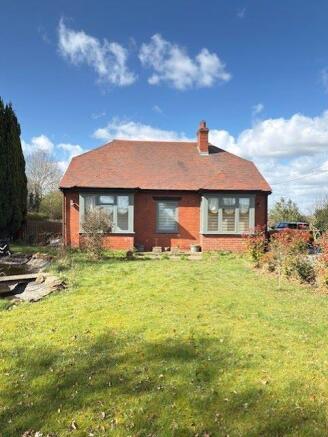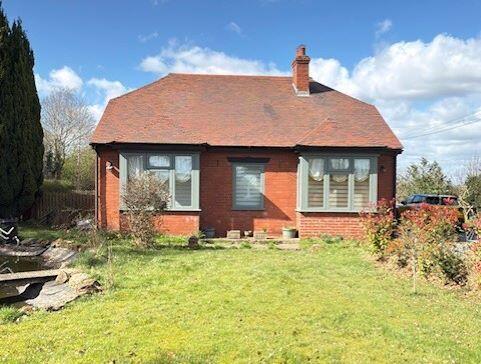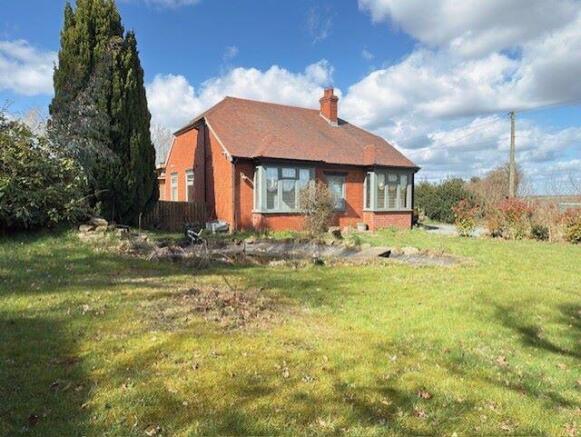Silver Trees, Hatton Road, Hinstock, Market Drayton, Shropshire, TF9 2SR

- PROPERTY TYPE
Bungalow
- BEDROOMS
3
- BATHROOMS
2
- SIZE
2,088 sq ft
194 sq m
- TENUREDescribes how you own a property. There are different types of tenure - freehold, leasehold, and commonhold.Read more about tenure in our glossary page.
Freehold
Key features
- FOR SALE BY ONLINIE PUBLIC AUCTION
- IMPRESSIVE THREE BEDROOM DETACHED DORMER BUNGALOW
- BEAUTIFUL RURAL LOCATION
- BEAUTIFUL RURAL LOCATION
- EXTENSIVELY EXTENDED AND RERURBISED BY CURRENT OWNERS
- FULL PLANNING PERMISSION FOR DETACHED ANNEX - 24/02966/FUL
Description
For sale by Unconditional Online Auction on the 30th of April 2025.
Registration is now open, bidding opens on 30th of April 2025 at 11:00 and ends on 30th of April 2025 at 12:10.
FOR SALE BY ONLINE PUBLIC AUCTION
IMPRESSIVE DETACHED THREE-BEDROOM DORMER BUNGALOW
PICTURESQUE RURAL LOCATION
RENOVATED AND DECORATED TO A HIGH STANDARD
CHAIN FREE
FULL PLANNING PERMISSION FOR DETACHED ANNEX - 24/02966/FUL
Description
We are pleased to offer to the market for sale by online public auction, an impressive extended and renovated property.
Silver Trees is a detached Three Bedroom Dormer Bungalow , which has been significantly extended to offer flexible accommodation set on a large Garden Plot. This property also has the added benefit of Full Planning Permission for a detached annex - 24/02966/FUL
The entrance door to the side of the property opens to the spacious, vibrant central Entrance Hall off which are the Cloak Room, WC and a large walk-in Dressing Room. To the right, stairs lead to a fabulous Living Room, which has been used by the current owner a a Cinema Room with bi-folding doors that open to a huge Roof Terrace with glass balustrade and far-reaching countryside views - and this space could also make the most wonderful Principal Bedroom.
On the ground floor from the Hallway, is situated the impressive Dining Kitchen with an excellent range of units with polished granite worksurfaces including a central island with five ring gas hob and breakfast bar, Belfast sink, two built-in Neff electric ovens and microwave, an integrated dishwasher and fridge freezer and double French doors leading out to the timber deck. From the Kitchen a stable door leads through to the large Utility, Shower Room, Cloakroom and Laundry Room, and a door from the rear Hall opens to the patio at the side of the property.
From the entrance hallway to the left is a door that opens to the Lounge with an open fire and large picture window, which leads through to the Dining Room/Bedroom Two with a box bay window. Both of these rooms could be used as Bedrooms if needed.
Bedroom Three is currently used as a Home Office - and then completing the accommodation is a opulent Principal Bedroom with box bay window and wide opening through to the striking En Suite with a spa bath. The property also benefits from underfloor heating supplied from an LPG gas tank.
Externally, the property is situated on a generous Garden plot of approximately 0.33 acres, with ample Driveway Parking and lawned Gardens with a fish pond to the front, patio, a raised deck to the side and further enclosed lawned Gardens with large shed to the rear.
Viewings are encouraged from serious prospective purchasers who are in a position to proceed under auction conditions.
LOCATION Situated in a rural location, approximately 1.3 miles from the popular village of Hinstock which is almost equidistant between the Shropshire market towns of Market Drayton and Newport. The village offers an historic Church, Primary School and Nursery, school buses to the various schools within the catchment area, Village Hall, Village Store with Post Office as well as a Pub/Restaurant and local sports facilities.
Market Drayton and Newport both offer a more comprehensive range of amenities and the larger towns of Chester, Shrewsbury and Telford are within commutable distance, as are rail and motorway links.
ACCOMMODATION BREIFLY COMPISES AS FOLLOWS:
ENTRANCE HALL
CLOAKROOM & WC
LOUNGE/POTENTIAL BEDROOM 12' 9" x 11' 9" (3.89m x 3.58m)
DINING ROOM/POTENTIAL BEDROOM 12' 3" x 11' 9" (3.73m x 3.58m)
DINING KITCHEN 22' 10" x 16' 3" (6.96m x 4.95m)
INNER HALLWAY
UTILITY ROOM 18' 0" x 6' 3" (5.49m x 1.91m)
DOWNSTAIRS WET ROOM
WASH ROOM 6' 5" x 4' 4" (1.96m x 1.32m)
FURTHER CLOAKROOM
PRINCIPAL GROUND FLOOR BEDROOM 16' 1" x 10' 6" (4.9m x 3.2m)
EN SUITE BATHROOM 11' 6" x 8' 9" (3.51m x 2.67m)
BEDROOM/STUDY 9' 0" x 7' 9" (2.74m x 2.36m)
DRESSING ROOM 8' 5" x 8' 4" (2.57m x 2.54m)
STAIRS TO FIRST FLOOR
LIVING ROOM 28' 5" maximum x 21' 0" (8.66m x 6.4m)
BALCONY TERRACE
OUTSIDE The property is approached via a gravelled driveway with ample parking space. The lawned garden to the front also has a fish pond. The rear garden is predominantly laid to lawn with charming rural views as a backdrop.
ENERGY RATING - D
SERVICES We are advised that mains electricity and water are available. The property has LPG gas central heating and septic tank drainage. We have not tested any apparatus, equipment, fittings etc or services to this property, so cannot confirm that they are in working order or fit for purpose. A buyer is recommended to obtain confirmation from their Surveyor or Solicitor.
TENURE We are advised that the property is Freehold.
Tenure
Freehold
Legal Pack
A legal pack is a collaboration of important documents of the property or land that is going to be sold at auction. To review the legal pack, click the Legal Documents button at the bottom of this advert or visit tcpa.co.uk.
Auction Information.
To view the auction information, click the Online Bidding button at the bottom of this advert or visit tcpa.co.uk.
UNCONDITIONAL LOT Buyers Premium Applies Upon the fall of the hammer, the Purchaser shall pay a 5% deposit and a 3%+VAT (subject to a minimum of £5,000+VAT) buyers premium and contracts are exchanged. The purchaser is legally bound to buy and the vendor is legally bound to sell the Property/Lot. The auction conditions require a full legal completion 28 days following the auction (unless otherwise stated).
Pre Auction Offers Are Considered
The seller of this property may consider a pre-auction offer prior to the auction date. All auction conditions will remain the same for pre-auction offers which include but are not limited to, the special auction conditions which can be viewed within the legal pack, the Buyer's Premium, and the deposit. To make a pre-auction offer we will require two forms of ID, proof of your ability to purchase the property and complete our auction registration processes online. To find out more information or to make a pre-auction offer please contact us.
Special Conditions
Any additional costs will be listed in the Special Conditions within the legal pack and these costs will be payable on completion. The legal pack is available to download free of charge under the LEGAL DOCUMENTS'. Any stamp duty and/or government taxes are not included within the Special Conditions within the legal pack and all potential buyers must make their own investigations.
Brochures
Legal DocumentsOnline Bidding- COUNCIL TAXA payment made to your local authority in order to pay for local services like schools, libraries, and refuse collection. The amount you pay depends on the value of the property.Read more about council Tax in our glossary page.
- Ask agent
- PARKINGDetails of how and where vehicles can be parked, and any associated costs.Read more about parking in our glossary page.
- Driveway
- GARDENA property has access to an outdoor space, which could be private or shared.
- Yes
- ACCESSIBILITYHow a property has been adapted to meet the needs of vulnerable or disabled individuals.Read more about accessibility in our glossary page.
- Ask agent
Silver Trees, Hatton Road, Hinstock, Market Drayton, Shropshire, TF9 2SR
Add an important place to see how long it'd take to get there from our property listings.
__mins driving to your place
Your mortgage
Notes
Staying secure when looking for property
Ensure you're up to date with our latest advice on how to avoid fraud or scams when looking for property online.
Visit our security centre to find out moreDisclaimer - Property reference 287743. The information displayed about this property comprises a property advertisement. Rightmove.co.uk makes no warranty as to the accuracy or completeness of the advertisement or any linked or associated information, and Rightmove has no control over the content. This property advertisement does not constitute property particulars. The information is provided and maintained by Town & Country Property Auctions, Crewe. Please contact the selling agent or developer directly to obtain any information which may be available under the terms of The Energy Performance of Buildings (Certificates and Inspections) (England and Wales) Regulations 2007 or the Home Report if in relation to a residential property in Scotland.
Auction Fees: The purchase of this property may include associated fees not listed here, as it is to be sold via auction. To find out more about the fees associated with this property please call Town & Country Property Auctions, Crewe on 03301 654109.
*Guide Price: An indication of a seller's minimum expectation at auction and given as a “Guide Price” or a range of “Guide Prices”. This is not necessarily the figure a property will sell for and is subject to change prior to the auction.
Reserve Price: Each auction property will be subject to a “Reserve Price” below which the property cannot be sold at auction. Normally the “Reserve Price” will be set within the range of “Guide Prices” or no more than 10% above a single “Guide Price.”
*This is the average speed from the provider with the fastest broadband package available at this postcode. The average speed displayed is based on the download speeds of at least 50% of customers at peak time (8pm to 10pm). Fibre/cable services at the postcode are subject to availability and may differ between properties within a postcode. Speeds can be affected by a range of technical and environmental factors. The speed at the property may be lower than that listed above. You can check the estimated speed and confirm availability to a property prior to purchasing on the broadband provider's website. Providers may increase charges. The information is provided and maintained by Decision Technologies Limited. **This is indicative only and based on a 2-person household with multiple devices and simultaneous usage. Broadband performance is affected by multiple factors including number of occupants and devices, simultaneous usage, router range etc. For more information speak to your broadband provider.
Map data ©OpenStreetMap contributors.



