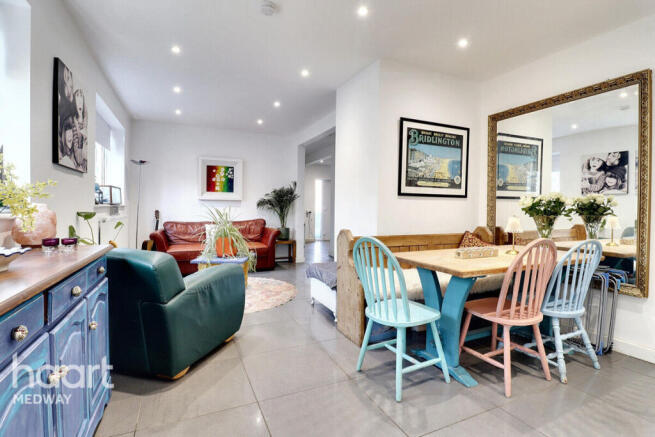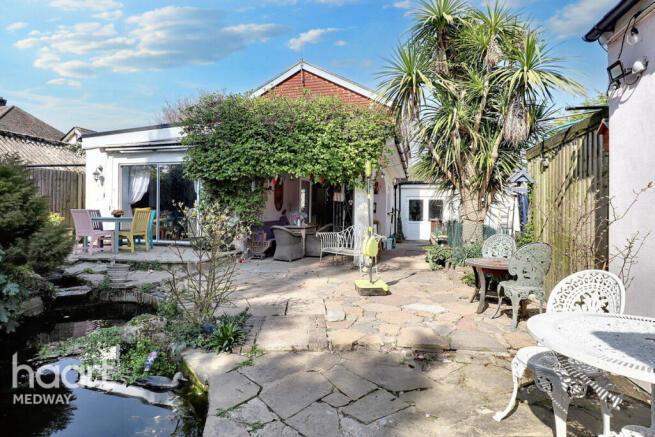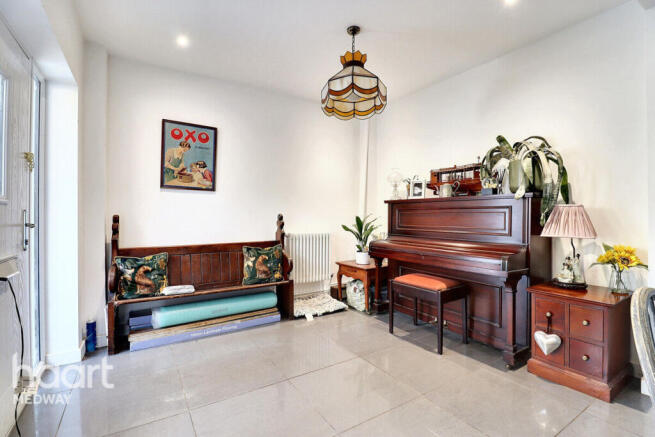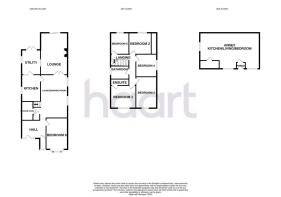
Lee Road, Snodland

- PROPERTY TYPE
Detached
- BEDROOMS
6
- BATHROOMS
3
- SIZE
Ask agent
- TENUREDescribes how you own a property. There are different types of tenure - freehold, leasehold, and commonhold.Read more about tenure in our glossary page.
Freehold
Key features
- Five/Six Bedroom Detached Family Home
- Versatile Living
- Self Contained Annexe
- Double Garage
- Ensuite To Master Bedroom
- Utility Room
Description
From the moment you walk through the door, you’ll feel the warmth and generous space that makes this home so unique. The grand entrance hall welcomes you with open arms, leading you to a wealth of versatile living spaces. A large storage cupboard keeps things tidy, while a sixth bedroom or additional reception room offers flexibility to suit your lifestyle.
The heart of the home is the open-plan family area, where natural light pours in, creating an inviting space to relax, entertain, and make cherished memories. Flowing effortlessly into a stylish dining space and a cosy yet spacious living room, complete with sliding doors that open to the beautiful rear garden, this is where life happens. The charming country-style kitchen is a dream, offering plenty of space to cook up a feast, and the adjacent utility room ensures household tasks stay neatly tucked away. A modern downstairs shower room completes this perfect layout.
Head upstairs to discover five generous double bedrooms, each offering a peaceful retreat at the end of the day. The luxurious master suite boasts its own private ensuite, adding a touch of indulgence to your daily routine. A stylish family bathroom serves the remaining bedrooms, ensuring comfort for all.
But wait, there’s more! This property comes with a versatile one-bedroom annexe, a fantastic addition that can be tailored to your needs. Whether it’s a private space for elderly parents, independent living for grown-up children, a home office, or even an income-generating rental, the possibilities are endless!
Step outside and be transported to a world of peace and tranquility. The beautifully landscaped garden is your own private retreat, featuring a picturesque pond with a cascading waterfall, creating the perfect soundtrack for relaxation. Whether you’re enjoying your morning coffee, an evening glass of wine, or hosting a lively summer BBQ, this outdoor haven is where memories are made.
A double garage with power, side access, and a spacious driveway ensure that practicality meets luxury, offering ample parking and storage options.
Nestled in a highly sought-after village, this home is just a short stroll from the bustling village centre, where you’ll find a variety of shops, supermarkets, and essential amenities. Commuters will love the convenience of Snodland Station, which is within walking distance and offers a direct train to London in just 45 minutes. Plus, with easy access to both the M2 and M20, getting anywhere is a breeze.
For those who love the great outdoors, you’re in for a treat! The breathtaking Leybourne Lake Country Park is just moments away, offering picturesque walks, water activities, and a true escape into nature. St Andrew's Lakes is also nearby, featuring a man-made beach and a host of exciting activities for all ages.
Words and pictures can only do so much—you truly need to experience this home in person to appreciate just how special it is. Whether you're looking for space, versatility, or a peaceful retreat with fantastic connections, this home ticks every box.
Don’t miss out—schedule your viewing today and step inside your dream home!
Entrance Hall
Bedroom Six
16'2" x 9'11" (4.94m x 3.04m)
Lounge/Diner
21'10" x 16'9" (6.67m x 5.11m)
Shower Room 1
Shower Room 2
Kitchen
13'5" x 9'2" (4.10m x 2.80m)
Utility Room
11'5" x 9'2" (3.50m x 2.80m)
Living Room
20'0" x 12'9" (6.10m x 3.90m)
Master Bedroom
12'5" x 10'7" (3.80m x 3.25m)
Ensuite Shower Room
Bedroom Two
11'2" x 10'7" (3.41m x 3.25m)
Bedroom Three
16'0" x 9'11" (4.90m x 3.04m)
Bedroom Four
10'0" x 9'11" (3.05m x 3.04m)
Bedroom Five
9'10" x 9'6" (3.00m x 2.90m)
Family Bathroom
8'10" x 5'4" (2.70m x 1.65m)
Rear Garden
Annexe
Living Room/Bedroom
33'6" x 17'2" (10.22m x 5.24m)
Disclaimer
haart Estate Agents also offer a professional, ARLA accredited Lettings and Management Service. If you are considering renting your property in order to purchase, are looking at buy to let or would like a free review of your current portfolio then please call the Lettings Branch Manager on the number shown above.
haart Estate Agents is the seller's agent for this property. Your conveyancer is legally responsible for ensuring any purchase agreement fully protects your position. We make detailed enquiries of the seller to ensure the information provided is as accurate as possible. Please inform us if you become aware of any information being inaccurate.
Brochures
Brochure 1- COUNCIL TAXA payment made to your local authority in order to pay for local services like schools, libraries, and refuse collection. The amount you pay depends on the value of the property.Read more about council Tax in our glossary page.
- Ask agent
- PARKINGDetails of how and where vehicles can be parked, and any associated costs.Read more about parking in our glossary page.
- Yes
- GARDENA property has access to an outdoor space, which could be private or shared.
- Yes
- ACCESSIBILITYHow a property has been adapted to meet the needs of vulnerable or disabled individuals.Read more about accessibility in our glossary page.
- Ask agent
Lee Road, Snodland
Add an important place to see how long it'd take to get there from our property listings.
__mins driving to your place
Get an instant, personalised result:
- Show sellers you’re serious
- Secure viewings faster with agents
- No impact on your credit score
Your mortgage
Notes
Staying secure when looking for property
Ensure you're up to date with our latest advice on how to avoid fraud or scams when looking for property online.
Visit our security centre to find out moreDisclaimer - Property reference 0257_HRT025714920. The information displayed about this property comprises a property advertisement. Rightmove.co.uk makes no warranty as to the accuracy or completeness of the advertisement or any linked or associated information, and Rightmove has no control over the content. This property advertisement does not constitute property particulars. The information is provided and maintained by haart, Strood. Please contact the selling agent or developer directly to obtain any information which may be available under the terms of The Energy Performance of Buildings (Certificates and Inspections) (England and Wales) Regulations 2007 or the Home Report if in relation to a residential property in Scotland.
*This is the average speed from the provider with the fastest broadband package available at this postcode. The average speed displayed is based on the download speeds of at least 50% of customers at peak time (8pm to 10pm). Fibre/cable services at the postcode are subject to availability and may differ between properties within a postcode. Speeds can be affected by a range of technical and environmental factors. The speed at the property may be lower than that listed above. You can check the estimated speed and confirm availability to a property prior to purchasing on the broadband provider's website. Providers may increase charges. The information is provided and maintained by Decision Technologies Limited. **This is indicative only and based on a 2-person household with multiple devices and simultaneous usage. Broadband performance is affected by multiple factors including number of occupants and devices, simultaneous usage, router range etc. For more information speak to your broadband provider.
Map data ©OpenStreetMap contributors.






