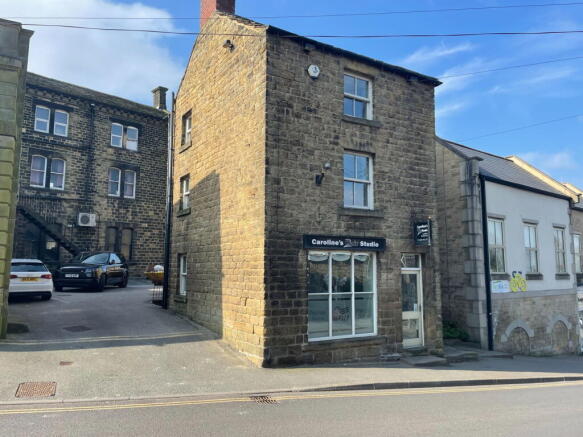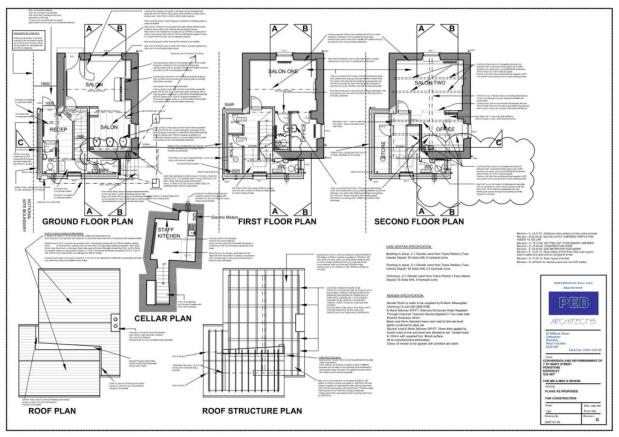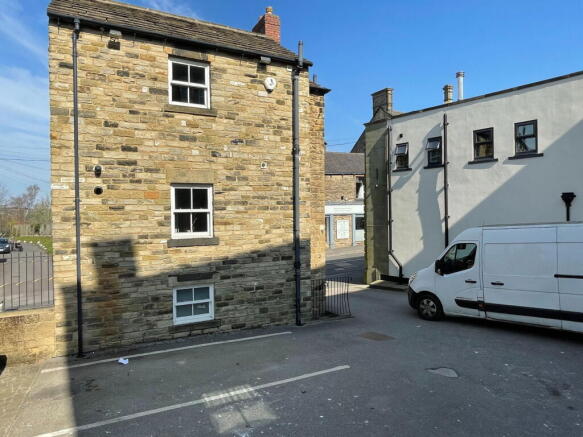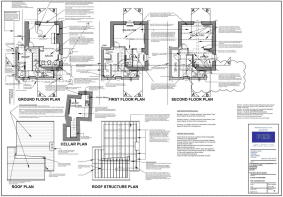
St. Mary's Street, Penistone
- PROPERTY TYPE
Commercial Property
- BATHROOMS
3
- SIZE
1,300 sq ft
121 sq m
Key features
- HIGH QUALITY FOUR STOREY, DETACHED COMMERCIAL UNIT
- FULL RENOVATION CARRIED OUT APPROX 15 YEARS AGO
- POTENTIAL ANNUAL LETTINGS INCOME OF £24,000 APPROX
- ALLOCATED PARKING FOR TWO VEHICLES
- HIGH LEVELS OF PRESENTATION - TURN-KEY OPPORTUNITY
Description
DESCRIPTION
GROUND FLOOR
MAIN ENTRANCE HALLWAY
VISITOR WC
GROUND FLOOR LADIES HAIR SALON - 6.1m x 4.37m (20'0" x 14'4")(Reducing to 8'11")
BASEMENT KITCHEN - 3.15m x 3m (10'4" x 9'10")
FIRST FLOOR
LANDING GIVING ACCESS TO WC
FRONT FACING THEREAPY/CONSULTATION ROOM - 4.39m x 3.45m (14'5" x 11'4")
PRIVATE WC
STORE ROOM AND BOILER ROOM (Set off the First Floor Half-Landing
SECOND FLOOR
LANDING (With useful Store)
THERAPY/CONSULTATION ROOM - 6.05m x 4.27m (19'10" x 14'0")
SERVICES
HEATING
DOUBLE GLAZING
TENURE
BUSINESS RATES
DIRECTIONS
Energy Performance Certificates
EPC 1St. Mary's Street, Penistone
NEAREST STATIONS
Distances are straight line measurements from the centre of the postcode- Penistone Station0.4 miles
- Silkstone Common Station2.9 miles
- Denby Dale Station3.5 miles
Notes
Disclaimer - Property reference S1267576. The information displayed about this property comprises a property advertisement. Rightmove.co.uk makes no warranty as to the accuracy or completeness of the advertisement or any linked or associated information, and Rightmove has no control over the content. This property advertisement does not constitute property particulars. The information is provided and maintained by Butcher Residential Ltd, Penistone. Please contact the selling agent or developer directly to obtain any information which may be available under the terms of The Energy Performance of Buildings (Certificates and Inspections) (England and Wales) Regulations 2007 or the Home Report if in relation to a residential property in Scotland.
Map data ©OpenStreetMap contributors.






