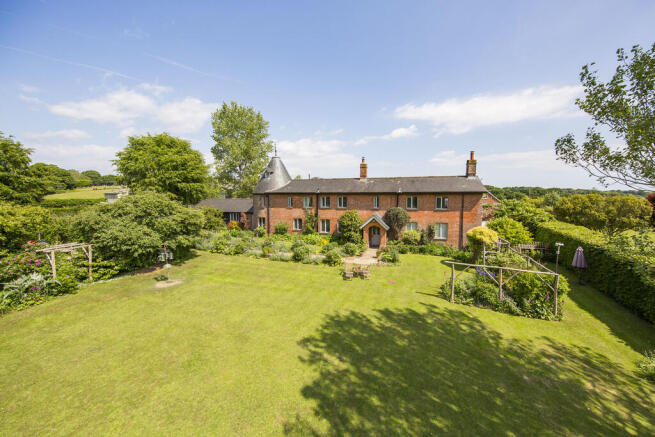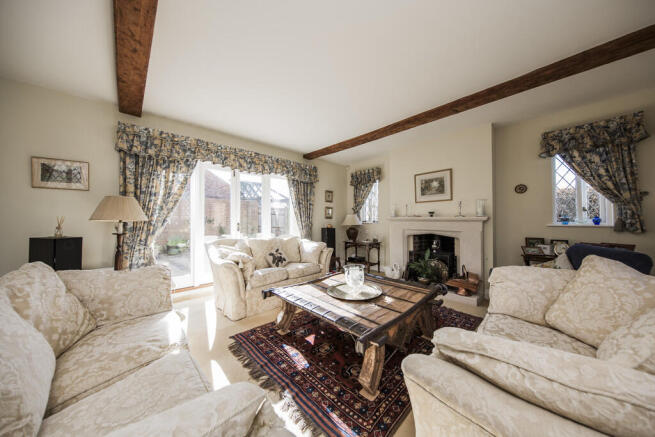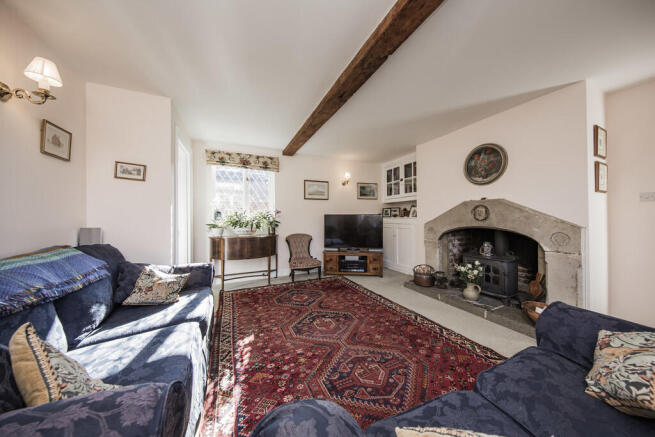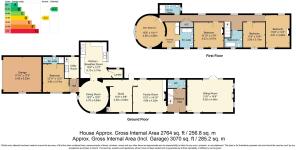
Picketts Lane, Horney Common, Uckfield

- PROPERTY TYPE
Detached
- BEDROOMS
5
- BATHROOMS
4
- SIZE
2,764 sq ft
257 sq m
- TENUREDescribes how you own a property. There are different types of tenure - freehold, leasehold, and commonhold.Read more about tenure in our glossary page.
Freehold
Key features
- Detached Oast House
- 5 Bedrooms
- 4 Reception Rooms
- Kitchen/Breakfast Room & Utility Room
- 2 En Suites & Bathroom & Shower Room
- Energy Efficiency Rating: D
- Double Garage & Off Road Parking
- Extensive Gardens set in just over 1 acre
- Stunning Countryside Views
- Annexe Potential (Subject to Usual Consents & Building Regs
Description
Open Vaulted Porch - Entrance Hall - Cloakroom - Sitting Room - Family Room - Study - Dining Room - Kitchen/Breakfast Room - Utility Room - Downstairs Bedroom & En Suite Shower Room - Main Bedroom With Dressing Room & En Suite Bathroom - Three Further Bedrooms - Family Bathroom - Shower Room - Double Garage - Off Road Parking - Gardens & Grounds
OPEN VAULTED PORCH: Ornate stained glass windows and a traditional wooden door opens into:
ENTRANCE HALL: Understairs cupboard and black and brown quarry tiled flooring and a smoke alarm.
CLOAKROOM: Low level wc, traditional style sink with Victorian style tiled splashback, period style heated radiator/towel rail, black and brown quarry tiled flooring and obscured window to side.
SITTING ROOM: Imposing Limestone fireplace with log burning stove, fitted carpet, two radiators, wall lighting, triple aspect with windows and fitted blinds overlooking the front garden with far reaching views, two windows to side with fitted blinds and French doors opening to the courtyard garden.
FAMILY ROOM: Fireplace incorporating a log burning stove with period surround and stone hearth, selection of built-in storage cupboards, fitted carpet, radiator, wall lighting and double aspect with window to rear and two windows to front both with fitted blinds.
STUDY: Fitted cupboard, fitted carpet, radiator and double aspect with window to front and door to courtyard garden.
ROUNDEL DINING ROOM: Plenty of room for large dining furniture, radiator, light oak flooring and two windows to front.
KITCHEN: Traditional style farmhouse range of high and low level units with under unit lighting, oak rolltop worksurface and double Butler sink. Appliances include an oil fired Nobel range cooker incorporating four ovens, warming plate, two hotplates, a tiled splashback and oak beam feature above. Integrated items include a microwave, Neff fan assisted oven, dishwasher and fridge. Good size walk-in larder cupboard, large loft hatch, tiled flooring, window and door overlooking and accessing the courtyard garden.
ENTRANCE LOBBY: Composite door to front, tiled flooring and door into Utility Room.
UTILITY ROOM: Range of high and low level units with stainless steel sink and spaces for a washing machine, tumble dryer, tall fridge and freezer. Freestanding recently installed Grant condensing boiler, hatch with ladder to boarded loft with light and window to rear.
DOWNSTAIRS BEDROOM: Feature beam, fitted carpet, radiator, window with blind to front and door into:
EN SUITE SHOWER ROOM: Fully tiled shower cubicle, low level wc, pedestal wash hand basin with tiled splashback, tiled flooring, extractor fan and obscured window to rear.
FIRST FLOOR LANDING: Generous airing cupboard, fitted carpet, two radiators and three windows to rear, one enjoying views over towards the South Downs.
BEDROOM: Fitted carpet, radiator and two windows, both with fitted blinds enjoying fabulous views over farmland and towards the South Downs.
BEDROOM: Fitted carpet, radiator and window to front with fitted blind and views over farmland.
BEDROOM: Traditional period fireplace, fitted carpet, radiator and two windows to front with far reaching farmland views.
ROUNDEL MAIN BEDROOM: Bedroom Area:
Folding wooden ladder to large fully boarded loft with lighting, fitted carpet, two radiators, wall lighting and two windows with lovely views.
Dressing Area:
Two separate fitted wardrobes, fitted carpet, hatch to loft (not boarded), window to front with views and door to:
EN SUITE BATHROOM: Freestanding rolltop bath with additional handheld shower attachment, low level wc, traditional style basin and mixer tap, chrome heated towel rail, tiled flooring, painted wood panelling and window to front.
FAMILY SHOWER ROOM: Fully tiled enclosure with rainfall shower head and additional handheld shower attachment, low level wc, traditional basin with mirror and light above, heated towel rail, tiled flooring, fully tiled walling and window to rear courtyard garden.
FAMILY BATHROOM: Rolltop bath with traditional style mixer tap and handheld shower attachment, low level wc, pedestal wash hand basin, period style radiator/towel rail, tiled flooring, hatch with ladder to loft (not boarded) with light and window overlooking front garden.
OUTSIDE: A gravelled driveway leads to a vaulted garage with concrete floor, electric lighting, two cold water taps and a recently installed key fob operated garage door. A seven bar wooden gate opens with access to a further driveway with off road parking for numerous vehicles and the garden. The garden sits in a plot size of approximately just over one acre and enjoys beautiful countryside views, is well appointed and principally laid to lawn with a selection of fruit trees to include apple, pear, plum and a cherry trees. Additionally are two wooden sheds, good size vegetable patch and an abundance of flower bed borders and established planting.
SITUATION: This house is situated in a quiet off road location up a shared private driveway in a small group of converted farm buildings. It is within walking distance of Ashdown Forest and other scenic countryside walks, including public footpaths leading to Fletching. The nearby village of Nutley offers a village shop, garage, two restaurants, and a village school, while Maresfield village, also nearby by, provides a general store, pub, and another village school. The larger town of Uckfield is around five miles away, offering a wider range of shopping and leisure amenities, including a swimming pool, cinema, numerous bars and restaurants, a public library, supermarkets, as well as primary and secondary schools. Train services to London are available from Buxted Railway Station, approximately four miles from the property.
TENURE: Freehold
COUNCIL TAX BAND: G
VIEWING: By appointment with Wood & Pilcher Crowborough
ADDITIONAL INFORMATION: Broadband Coverage search Ofcom checker
Mobile Phone Coverage search Ofcom checker
Flood Risk - Check flooding history of a property England -
Services - Mains Water, Electricity
Heating - Oil Central Heating
Private Drainage - Sewage Treatment Plant
Rights & Easements - Access rights over private drive/track
Brochures
Property Brochure- COUNCIL TAXA payment made to your local authority in order to pay for local services like schools, libraries, and refuse collection. The amount you pay depends on the value of the property.Read more about council Tax in our glossary page.
- Band: G
- PARKINGDetails of how and where vehicles can be parked, and any associated costs.Read more about parking in our glossary page.
- Garage,Off street
- GARDENA property has access to an outdoor space, which could be private or shared.
- Yes
- ACCESSIBILITYHow a property has been adapted to meet the needs of vulnerable or disabled individuals.Read more about accessibility in our glossary page.
- Ask agent
Picketts Lane, Horney Common, Uckfield
Add an important place to see how long it'd take to get there from our property listings.
__mins driving to your place
Get an instant, personalised result:
- Show sellers you’re serious
- Secure viewings faster with agents
- No impact on your credit score



Your mortgage
Notes
Staying secure when looking for property
Ensure you're up to date with our latest advice on how to avoid fraud or scams when looking for property online.
Visit our security centre to find out moreDisclaimer - Property reference 100843036830. The information displayed about this property comprises a property advertisement. Rightmove.co.uk makes no warranty as to the accuracy or completeness of the advertisement or any linked or associated information, and Rightmove has no control over the content. This property advertisement does not constitute property particulars. The information is provided and maintained by Wood & Pilcher, Crowborough. Please contact the selling agent or developer directly to obtain any information which may be available under the terms of The Energy Performance of Buildings (Certificates and Inspections) (England and Wales) Regulations 2007 or the Home Report if in relation to a residential property in Scotland.
*This is the average speed from the provider with the fastest broadband package available at this postcode. The average speed displayed is based on the download speeds of at least 50% of customers at peak time (8pm to 10pm). Fibre/cable services at the postcode are subject to availability and may differ between properties within a postcode. Speeds can be affected by a range of technical and environmental factors. The speed at the property may be lower than that listed above. You can check the estimated speed and confirm availability to a property prior to purchasing on the broadband provider's website. Providers may increase charges. The information is provided and maintained by Decision Technologies Limited. **This is indicative only and based on a 2-person household with multiple devices and simultaneous usage. Broadband performance is affected by multiple factors including number of occupants and devices, simultaneous usage, router range etc. For more information speak to your broadband provider.
Map data ©OpenStreetMap contributors.





