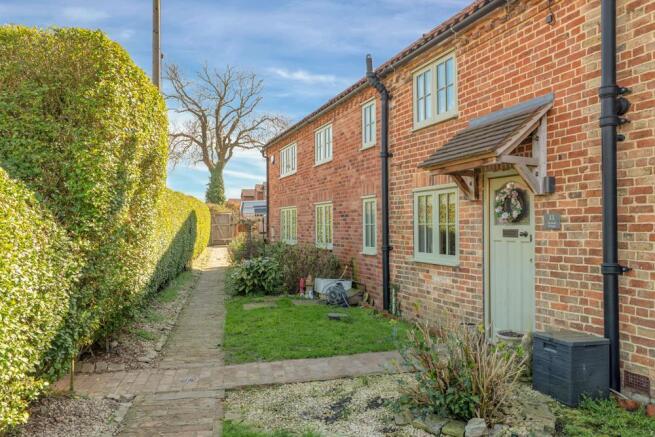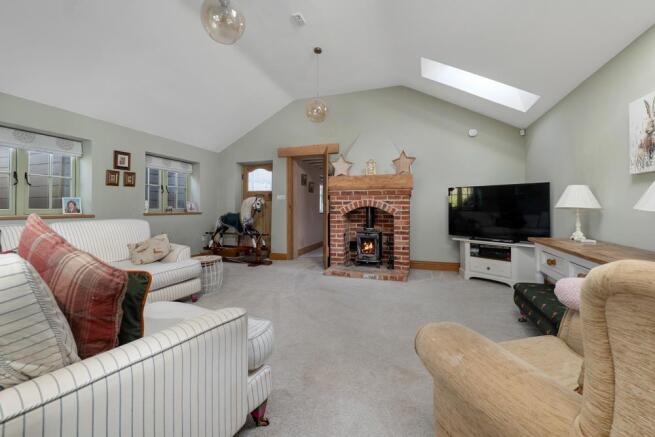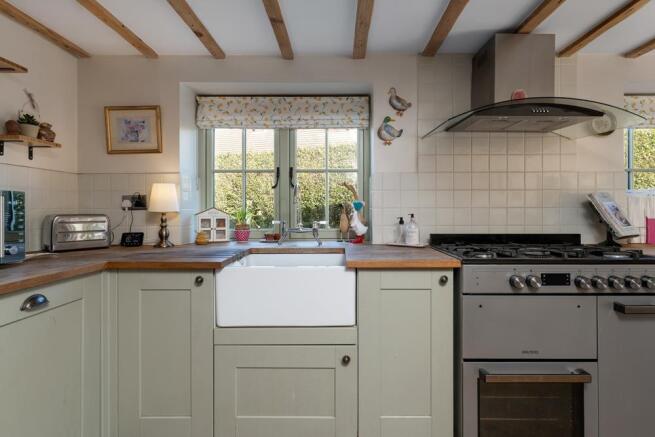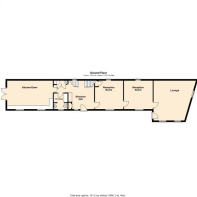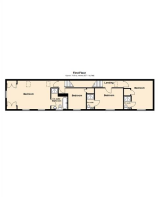
Welfen Lane, Claypole, Newark

- PROPERTY TYPE
Detached
- BEDROOMS
4
- BATHROOMS
3
- SIZE
1,985 sq ft
184 sq m
- TENUREDescribes how you own a property. There are different types of tenure - freehold, leasehold, and commonhold.Read more about tenure in our glossary page.
Freehold
Key features
- Superbly Renovated Detached Cottage
- 4 Double Bedrooms
- 20' Open Plan Dining Kitchen
- 3 Reception Rooms
- 3 En suites
- Reception Hall & Centre Dividing Staircase
- WC & Utility Room
- 2 Car Driveway
- Secluded Gardens and Patio Terrace
- EPC Rating C
Description
The heart of the home is the open-plan dining kitchen, featuring high-quality shaker design units that create a warm and inviting atmosphere. This area is perfect for family gatherings or hosting friends. The property also includes a welcoming hallway with stylish designer floor tiles and a bespoke centre dividing staircase, adding to the cottage's unique charm. Additionally, there is a useful utility room and convenient downstairs WC.
With four well-appointed double bedrooms on the first floor, this residence is ideal for families or those seeking extra space. three of the bedroom benefits from its own en-suite shower room, offering convenience and privacy for all occupants.
Outside, the property is equally impressive, featuring a private garden and a patio terrace, perfect for enjoying the tranquil surroundings or hosting summer barbecues. The driveway has parking for two cars.
This stunning home, with its high standard of renovation and thoughtful design, is a rare find in the desirable area of Claypole. It presents an exceptional opportunity for those looking to enjoy a peaceful village lifestyle while being within easy reach of Newark's amenities. Don't miss the chance to make this remarkable property your own.
The village of Claypole is situated approximately 5 miles south of Newark with a good range of amenities including a public house, village convenience shop, the popular side house cafe, hairdressers and a well regarded primary school, which has a good Ofsted report. Access points to the A1 are just over 1 mile. There are very good communications in this area including regular rail services from Grantham and Newark railway stations to London Kings Cross with journey times of around 1 hour 15 minutes. The village is approached by country lanes and with surrounding countryside there are miles of walks and cycle rides.
The cottage is constructed of brick elevations under a pantile roof covering. The living accommodation is arranged over two levels and can be further described as follows:
Ground Floor -
Reception Hallway - 3.94m x 3.20m (12'11 x 10'6) - Wooden front entrance door with etched glass panel. Wood framed double glazed side window, traditional style radiator. Original case iron fireplace and log storage area. Quarry tiled hearth, beamed ceiling, LED downlights, attractive wooden centre dividing staircase. Built in cupboard with wooden door.
Lobby - Double built in cupboard with wooden centre opening doors housing the Viessman central heating system boiler and double hot water cylinder.
Utility Room - 1.98m x 1.22m (6'6 x 4') - Plumbing for automatic washing machine, beamed ceiling and LED downlights. Oak working surfaces, double wall cupboard.
Wc - With low suite WC, pedestal wash hand basin, tiling to splashbacks, double glazed window to front elevation. LED downlights and beamed ceiling. Heating chrome towel radiator.
Open Plan Dining Kitchen - 6.22m x 3.86m (20'5 x 12'8) - A set of wooden double glazed French doors to the side elevation give access to the garden. There are two double glazed windows to the front elevation. High quality vinyl flooring to a herringbone design. Beamed ceiling and LED downlights. Two traditional style central heating radiators. Range of attractive modern wood grain effect Shaker design kitchen units comprise base cupboards and drawers with wood block working surfaces over, Belfast sink with mixer tap. Tiled splashbacks. Integral dishwasher, electric cooking range. Space for a dining table and comfortable seating.
Dining Room - 3.94m x 3.38m (12'11 x 11'1) - Traditional style central heating radiator, double glazed window to front elevation, cast iron hob fireplace, stone hearth. Built in cupboard, wall lights, beamed ceiling.
Family Room - 3.91m x3.91m (12'10 x12'10) - Cast iron hob fireplace, double glazed window to front elevation, beamed ceiling and wall lights.
Lounge - 5.44m x 5.33m (17'10 x 17'6) - Brick built fireplace and hearth with wooden mantle over housing a wood burning stove. Vaulted ceiling and two Velux roof lights, two double glazed windows to the front elevation. Two traditional style central heating radiators. Wooden front entrance door with etched glass light.
First Floor -
Landing - With radiator and Velux roof light.
Bedroom One - 5.87m x 3.61m (19'3 x 11'10) - Two double glazed windows to front elevation, one double glazed window to side elevation. Two central heating radiators, vaulted ceiling. LED downlights, two Velux roof lights. Two built in double wardrobes.
En-Suite Bathroom - 2.26m x 2.06m (7'5 x 6'9) - Fitted with a traditional style white suite including a freestanding roll top bath with mixer tap and shower attachment, low suite WC, wash hand basin with mixer tap and vanity cupboard under. Double shower cubicle with glass screen door. Designer wall tiling and rain shower. Wood effect ceramic tiled flooring, quality part tiled walls to the splashbacks, wall mounted heated chrome towel radiator. Double glazed window to front elevation.
Bedroom Two - 3.96m x 2.82m (13' x 9'3) - Double glazed window to front elevation, vaulted ceiling, LED downlights, built in wardrobe.
En-Suite Shower Room - Suite comprising low suite WC, wash hand basin with vanity unit, shower cubicle, fully tiled walls.
Bedroom Three - 3.86m x 2.84m (12'8 x 9'4) - Radiator, double glazed window to front elevation.
En-Suite Shower Room - Fully tiled walls, ceramic tiled floor. Suite comprising wash hand basin with vanity unit, low suite WC, shower cubicle with glass screen door. Tiling to walls, wall mounted shower, LED ceiling lights, extractor fan.
Bedroom Four - 2.69m x 2.39m (8'10 x 7'10) - (plus door recess 4'3 x 2')
Built in wardrobe, double glazed window to front elevation, radiator.
Outside - There is a double driveway with gravelled hardstanding for two vehicles. Wooden fence panels to the side and rear boundary. Gateway leading to the boundary. The main gardens are located to the side of the house with French doors connecting from the kitchen. The gardens are laid out with a paved patio terrace partly enclosed by a low brick built wall. A brick paved pathway leads to the driveway. There is a garden area laid to lawn with attractive flower borders. The enclosure is completed by hedgerow to the frontage and fence panels to the side and rear boundaries.
To the frontage there is a high boundary hedgerow which gives the front garden a good degree of privacy. A wooden hand gate gives access and leads to a brick paved pathway to the front door. The pathway also extends along the front of the property. There are pleasant front garden areas.
Tenure - The property is freehold.
Services - Mains water, electricity, gas and drainage are all connected to the property. The central heating is gas fired provided by a Viessman system boiler.
Possession - Vacant possession will be given on completion.
Viewing - Strictly by appointment with the selling agents.
Mortgage - Mortgage advice is available through our Mortgage Adviser. Your home is at risk if you do not keep up repayments on a mortgage or other loan secured on it.
Council Tax - The property comes under Newark and Sherwood District Council Tax Band E.
Brochures
Welfen Lane, Claypole, Newark- COUNCIL TAXA payment made to your local authority in order to pay for local services like schools, libraries, and refuse collection. The amount you pay depends on the value of the property.Read more about council Tax in our glossary page.
- Band: E
- PARKINGDetails of how and where vehicles can be parked, and any associated costs.Read more about parking in our glossary page.
- Driveway
- GARDENA property has access to an outdoor space, which could be private or shared.
- Yes
- ACCESSIBILITYHow a property has been adapted to meet the needs of vulnerable or disabled individuals.Read more about accessibility in our glossary page.
- Ask agent
Welfen Lane, Claypole, Newark
Add an important place to see how long it'd take to get there from our property listings.
__mins driving to your place
Get an instant, personalised result:
- Show sellers you’re serious
- Secure viewings faster with agents
- No impact on your credit score



Your mortgage
Notes
Staying secure when looking for property
Ensure you're up to date with our latest advice on how to avoid fraud or scams when looking for property online.
Visit our security centre to find out moreDisclaimer - Property reference 33791490. The information displayed about this property comprises a property advertisement. Rightmove.co.uk makes no warranty as to the accuracy or completeness of the advertisement or any linked or associated information, and Rightmove has no control over the content. This property advertisement does not constitute property particulars. The information is provided and maintained by Richard Watkinson & Partners, Newark. Please contact the selling agent or developer directly to obtain any information which may be available under the terms of The Energy Performance of Buildings (Certificates and Inspections) (England and Wales) Regulations 2007 or the Home Report if in relation to a residential property in Scotland.
*This is the average speed from the provider with the fastest broadband package available at this postcode. The average speed displayed is based on the download speeds of at least 50% of customers at peak time (8pm to 10pm). Fibre/cable services at the postcode are subject to availability and may differ between properties within a postcode. Speeds can be affected by a range of technical and environmental factors. The speed at the property may be lower than that listed above. You can check the estimated speed and confirm availability to a property prior to purchasing on the broadband provider's website. Providers may increase charges. The information is provided and maintained by Decision Technologies Limited. **This is indicative only and based on a 2-person household with multiple devices and simultaneous usage. Broadband performance is affected by multiple factors including number of occupants and devices, simultaneous usage, router range etc. For more information speak to your broadband provider.
Map data ©OpenStreetMap contributors.
