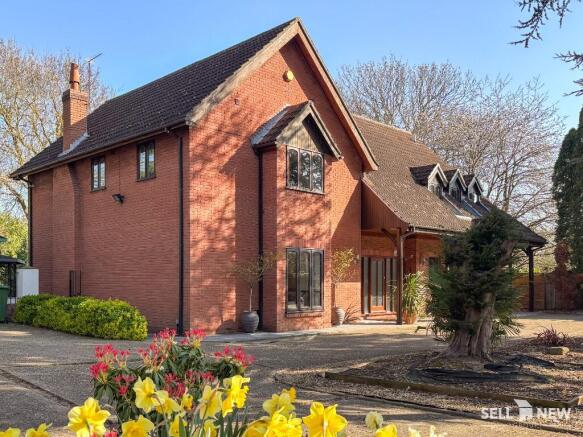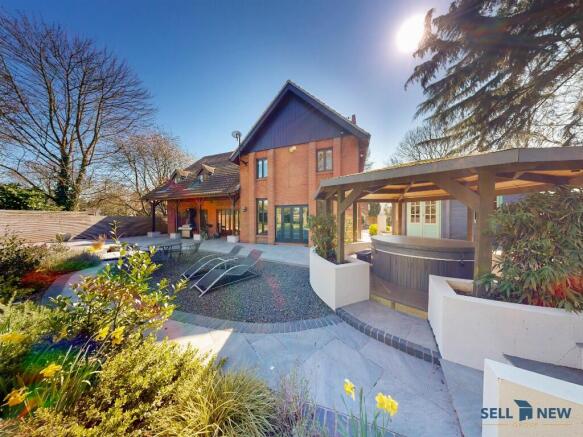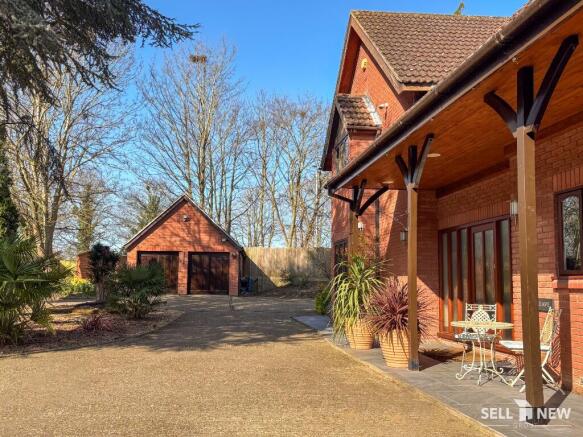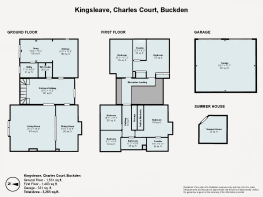
**OVER 3,200 SQ FT ON A GENEROUS PLOT OF 1/3 ACRE** Charles Court, PE19

- PROPERTY TYPE
Detached
- BEDROOMS
5
- BATHROOMS
3
- SIZE
3,265 sq ft
303 sq m
- TENUREDescribes how you own a property. There are different types of tenure - freehold, leasehold, and commonhold.Read more about tenure in our glossary page.
Freehold
Key features
- * Private gated setting within an exclusive development of just five homes.
- * Elegant double-fronted detached property on a plot of over one third of an acre. (0.36 Acres)
- * Grand reception hall with galleried landing and double-height ceiling features.
- * Three reception rooms including formal dining room with timber bifold doors to lounge.
- * Stylish refitted kitchen with dining area overlooking landscaped gardens.
- * Five double bedrooms, including principal suite with ensuite and built-in wardrobes.
- * Landscaped rear garden with landscaped garden, firepit, patio, covered jacuzzi and an outdoor bar.
- * Located in the sought-after village of Buckden, known for its historic charm and vibrant community.
- * Excellent local amenities including pubs, shops, a primary school and easy access to mainline rail and road links.
- * Motivated sellers, as found a property with no forward chain. EPC Band C
Description
VIDEO VIRTUAL WALK THROUGH TOUR AVAILABLE ON THIS HOME!
Kingsleave is a distinguished and generously proportioned home, positioned at the end of a private road within the exclusive gated development of Charles Court in Buckden. One of just five individual properties, this handsome residence sits within a secluded plot of over one third of an acre and combines traditional architecture with refined, contemporary interiors.
The approach is both discreet and impressive, with electric gates opening onto a sweeping driveway and an elegant double-fronted façade. Inside, a grand reception hall with high ceilings and warm wooden flooring creates a welcoming first impression. The galleried landing above enhances the sense of space and light, with a partially open design that adds architectural interest and visual connection between floors.
The ground floor offers two spacious reception rooms, each featuring herringbone parquet flooring, ornate lighting and large windows that fill the rooms with natural light. The formal dining room, with its rich wood panelled bifold doors, is perfect for entertaining. The bifold doors allow this space to open into the adjacent lounge, giving the flexibility to create a large open-plan area or two distinct rooms, depending on the occasion.
On the opposite side of the entrance hall, the kitchen has been tastefully refitted with white cabinetry, dark worktops, a tiled splashback and a range of high-end appliances, including a range cooker. The kitchen flows into a bright snug/informal dining area with views across the landscaped garden. A separate utility room and cloakroom with WC complete the ground floor.
Upstairs, five well-proportioned bedrooms provide comfortable and flexible accommodation. The two largest bedrooms include built-in wardrobes and stylish ensuites, while the remaining bedrooms are served by a high-specification family bathroom that looks stunning with its striking marble-effect tiling.
The rear garden has been thoughtfully landscaped, offering a combination of manicured lawns, a generous stone terrace, a covered jacuzzi, and a timber summer house that is currently used as an outdoor bar. The garden backs directly onto the A1, offering excellent road connectivity, although background traffic noise is to be expected, but the property more than makes up for it with its size and plot size.
At the front, the gated driveway provides off-road parking for several vehicles and leads to a double garage. There is additional space to the side of the property which may offer scope for further development, subject to planning.
Kingsleave offers a compelling combination of space, privacy and character in a secure and well-regarded setting on the edge of one of Cambridgeshire's most established villages.
Location Information:
Buckden is a picturesque and historic village in Cambridgeshire that offers an exceptional blend of heritage and modern convenience, making it an ideal place to call home. At the heart of the village stands the remarkable Buckden Towers, a 15th-century fortified residence once used by the Bishops of Lincoln. Rich in history, it has hosted royal visitors including King Henry VIII and Catherine of Aragon. Nearby, the beautiful St. Mary's Church dates back to the 13th century and remains a focal point of village life, surrounded by charming period properties and tranquil green spaces.
Despite its historic roots, Buckden is a thriving modern community with a wide range of amenities. Residents benefit from a well-equipped village hall, library, and a vibrant social club, as well as a variety of fitness and hobby groups, from yoga and dance classes to karate and model railways. The village has its own doctor's surgery and dental practice, as well as a nursery, a highly regarded primary school, and a post office. Day-to-day needs are easily met with several convenience stores, a quality butcher, hairdressers, and a handful of charming boutique shops, all contributing to the village's friendly and self-sufficient feel.
Buckden also boasts a choice of excellent pubs and dining options. The Lion Hotel, dating back to 1492, is one of England's oldest coaching inns, offering characterful accommodation and a varied restaurant menu. The George Hotel, another local favourite, features a colonial-inspired restaurant and stylish bar. The Vine is a traditional village pub known for its relaxed atmosphere and selection of real ales and ciders, making it a popular spot for locals and visitors alike.
Nature lovers and outdoor enthusiasts will appreciate the close proximity to Grafham Water, one of the largest reservoirs in England, just a short drive away. It offers scenic walking and cycling routes, water sports, fishing, and a peaceful place to unwind amid beautiful surroundings.
Buckden's welcoming and active community, combined with its rich history and excellent local services, offers the charm and calm of countryside living without sacrificing connectivity or comfort - making it a truly desirable place to live in one of Cambridgeshire's most attractive villages.
Distances to Key Locations:
Grafham Water - 2 miles
Huntingdon - 4 miles
St. Neots - 5 miles
Peterborough - 23 miles
Cambridge - 25 miles
Luton Airport - 37 miles
Stansted Airport - 50 miles
We understand that the residents are to contribute equally towards the up keep of the shared areas.
For free, no obligation, whole market mortgage advice, please call the team to book your phone appointment.
DISCLAIMER:
Sell New Group are acting Agents for the vendors of this property. Your conveyancer
is legally responsible for ensuring any purchase agreement fully protects your position. Sell New Group have not tested and are not responsible for testing any of the appliances. We make detailed enquiries of the vendor to ensure the information provided is as accurate as possible. Please inform us if you become aware of any information being inaccurate.
On reservation, Sell New Group will require:
* A copy of the purchasers ID (driver's license or passport)
* Proof of deposit or funds
* Utility bill dated within the last 6 months
* Your mortgage agreement
* Estate agent's details (If applicable)
- COUNCIL TAXA payment made to your local authority in order to pay for local services like schools, libraries, and refuse collection. The amount you pay depends on the value of the property.Read more about council Tax in our glossary page.
- Ask agent
- PARKINGDetails of how and where vehicles can be parked, and any associated costs.Read more about parking in our glossary page.
- Secure,Garage,Driveway,Gated,Private
- GARDENA property has access to an outdoor space, which could be private or shared.
- Private garden,Patio,Rear garden,Back garden
- ACCESSIBILITYHow a property has been adapted to meet the needs of vulnerable or disabled individuals.Read more about accessibility in our glossary page.
- Level access
**OVER 3,200 SQ FT ON A GENEROUS PLOT OF 1/3 ACRE** Charles Court, PE19
Add an important place to see how long it'd take to get there from our property listings.
__mins driving to your place
Your mortgage
Notes
Staying secure when looking for property
Ensure you're up to date with our latest advice on how to avoid fraud or scams when looking for property online.
Visit our security centre to find out moreDisclaimer - Property reference SN01672. The information displayed about this property comprises a property advertisement. Rightmove.co.uk makes no warranty as to the accuracy or completeness of the advertisement or any linked or associated information, and Rightmove has no control over the content. This property advertisement does not constitute property particulars. The information is provided and maintained by Sell New, St. Neots. Please contact the selling agent or developer directly to obtain any information which may be available under the terms of The Energy Performance of Buildings (Certificates and Inspections) (England and Wales) Regulations 2007 or the Home Report if in relation to a residential property in Scotland.
*This is the average speed from the provider with the fastest broadband package available at this postcode. The average speed displayed is based on the download speeds of at least 50% of customers at peak time (8pm to 10pm). Fibre/cable services at the postcode are subject to availability and may differ between properties within a postcode. Speeds can be affected by a range of technical and environmental factors. The speed at the property may be lower than that listed above. You can check the estimated speed and confirm availability to a property prior to purchasing on the broadband provider's website. Providers may increase charges. The information is provided and maintained by Decision Technologies Limited. **This is indicative only and based on a 2-person household with multiple devices and simultaneous usage. Broadband performance is affected by multiple factors including number of occupants and devices, simultaneous usage, router range etc. For more information speak to your broadband provider.
Map data ©OpenStreetMap contributors.





