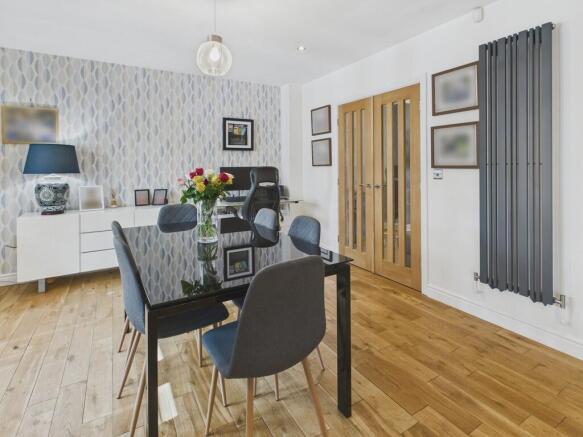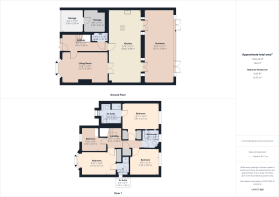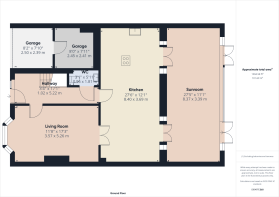
Staunton Close, Wingerworth View

- PROPERTY TYPE
Detached
- BEDROOMS
4
- BATHROOMS
3
- SIZE
1,765 sq ft
164 sq m
- TENUREDescribes how you own a property. There are different types of tenure - freehold, leasehold, and commonhold.Read more about tenure in our glossary page.
Freehold
Key features
- FOUR BEDROOMS: THREE DOUBLES AND A SOUND PROOFED SINGLE
- TWO EN SUITE BATHROOMS. UNDERFLOOR HEATING IN THE MASTER EN SUITE
- SPECTACULAR KITCHEN/DINER THAT INCLUDES A HOST OF APPLIANCES AND SOLID OAK FLOORING
- EXPANSIVE CONSERVATORY THAT RUNS THE WIDTH OF THE HOUSE WITH AIR CON
- MODERN AND CHIC FAMILY BATHROOM WITH UNDER FLOOR HEATING AND WIFI SOUND
- MORE THAN 1760 SQUARE FEET. SOUTH FACING GARDEN
- THREE CAR DRIVE AND SINGLE GARAGE
- FULLY OWNED SOLAR PANELS WITH SEVEN STORAGE BATTERIES TO SIGNIFICANTLY REDUCE ENERGY COSTS
- CCTV AND VIDEO DOORBELL
- SOLD WITH NO CHAIN
Description
This stunning high specification four-bedroom detached family home is situated on a desirable small estate, lovingly owned by the same family since it was built in 2002. Offering a blend of contemporary style and practical design, this property is ideal for modern family living.
Exterior & Parking
To the front of the property, there is a beautifully maintained resin driveway providing parking for three cars. To the left is the garage, which has been thoughtfully divided into two separate storage areas and has an "auto shutter" garage door. On the right, an attractive planted area adds charm and curb appeal to the home.
Ground Floor
Step into the welcoming hallway, which is bathed in natural light from the partially glazed doors leading to the lounge and kitchen/diner. The hallway also provides access to a convenient downstairs WC.
The lounge is a spacious and inviting family room featuring a charming bay window at the front, an elegant electric fire, and double doors leading to the kitchen/diner.
The kitchen/diner is truly the heart of the home, boasting an impressive layout that caters to both culinary enthusiasts and those who love to entertain and benefits from a solid oak floor. The well-appointed kitchen features a central island with an induction hob and an extractor fan above. High-end integrated appliances include a steam oven, fan oven with warming drawer, dishwasher, washing machine, fridge freezer, and a stylish wine cooler. This sleek and modern kitchen flows seamlessly into the dining area, which can comfortably accommodate a large dining table. Both the kitchen and dining areas have double doors leading to the conservatory, enhancing the open-plan feel of the space.
The conservatory is an exceptional addition, extending the full width of the house. Flooded with natural light, this versatile space features two sets of double French doors leading to the garden and is equipped with two air conditioning units as well as a Pilkington Celsius roof making it a perfect social or family area all year round.
First Floor
The master bedroom, located at the rear of the house, is a peaceful retreat featuring two built-in wardrobes and plenty of natural light. A standout feature of this home is the luxurious en-suite bathroom, complete with both a bath and a separate shower cubicle, with underfloor heating it offers a spa-like experience.
A second double bedroom is also situated at the rear, benefiting from a serene outlook. At the front of the house, another spacious double bedroom comes with its own en-suite, providing convenience and privacy for family members or guests.
The fourth bedroom, also positioned at the front, is a single room that has been soundproofed, making it ideal for use as a TV or gaming room.
The family bathroom is modern and chic with a walk in shower and underfloor heating, it even has Bluetooth to stream music while you shower!
Garden & Additional Features
The south-facing garden is a beautifully maintained outdoor space, featuring a well-kept lawn, a patio area for outdoor dining and relaxation, and a steel shed for extra storage. A neatly trimmed hedge borders the right and rear sides of the garden, adding to its privacy and charm.
Additional modern features of the home include CCTV for added security, a video doorbell, high quality composite front door, oak internal doors, and owned solar panels with storage batteries, making this an energy-efficient property.
Location & Accessibility
This home enjoys an excellent location with easy access to the town centre, local schools, and essential amenities as well as scenic country walks. Set in a quiet neighbourhood, it offers the perfect balance of convenience and comfort for families.
Don't miss the opportunity to make this fantastic family home your own. Contact us today to arrange a viewing!
ADDITIONAL INFORMATION - Freehold
- EPC Rating C
- Council Tax Band E
For further information please see the Key Facts for Buyers section of this listing
- COUNCIL TAXA payment made to your local authority in order to pay for local services like schools, libraries, and refuse collection. The amount you pay depends on the value of the property.Read more about council Tax in our glossary page.
- Band: E
- PARKINGDetails of how and where vehicles can be parked, and any associated costs.Read more about parking in our glossary page.
- Garage,Off street
- GARDENA property has access to an outdoor space, which could be private or shared.
- Yes
- ACCESSIBILITYHow a property has been adapted to meet the needs of vulnerable or disabled individuals.Read more about accessibility in our glossary page.
- Ask agent
Staunton Close, Wingerworth View
Add an important place to see how long it'd take to get there from our property listings.
__mins driving to your place
Get an instant, personalised result:
- Show sellers you’re serious
- Secure viewings faster with agents
- No impact on your credit score
Your mortgage
Notes
Staying secure when looking for property
Ensure you're up to date with our latest advice on how to avoid fraud or scams when looking for property online.
Visit our security centre to find out moreDisclaimer - Property reference 100685008047. The information displayed about this property comprises a property advertisement. Rightmove.co.uk makes no warranty as to the accuracy or completeness of the advertisement or any linked or associated information, and Rightmove has no control over the content. This property advertisement does not constitute property particulars. The information is provided and maintained by Martin & Co, Chesterfield. Please contact the selling agent or developer directly to obtain any information which may be available under the terms of The Energy Performance of Buildings (Certificates and Inspections) (England and Wales) Regulations 2007 or the Home Report if in relation to a residential property in Scotland.
*This is the average speed from the provider with the fastest broadband package available at this postcode. The average speed displayed is based on the download speeds of at least 50% of customers at peak time (8pm to 10pm). Fibre/cable services at the postcode are subject to availability and may differ between properties within a postcode. Speeds can be affected by a range of technical and environmental factors. The speed at the property may be lower than that listed above. You can check the estimated speed and confirm availability to a property prior to purchasing on the broadband provider's website. Providers may increase charges. The information is provided and maintained by Decision Technologies Limited. **This is indicative only and based on a 2-person household with multiple devices and simultaneous usage. Broadband performance is affected by multiple factors including number of occupants and devices, simultaneous usage, router range etc. For more information speak to your broadband provider.
Map data ©OpenStreetMap contributors.






