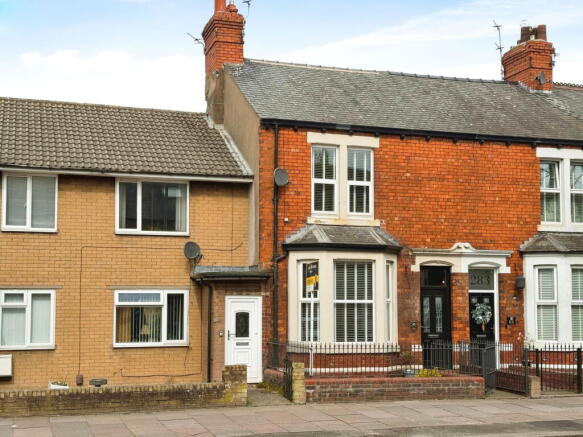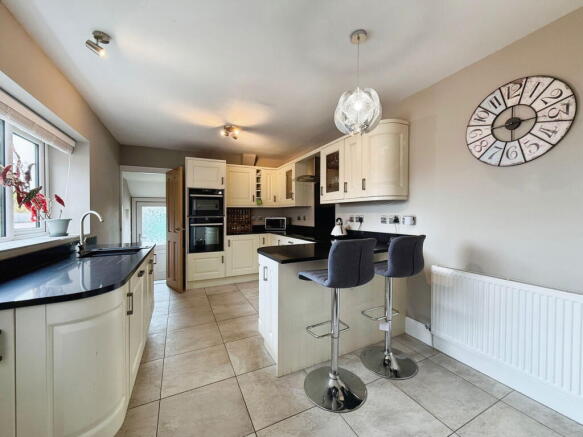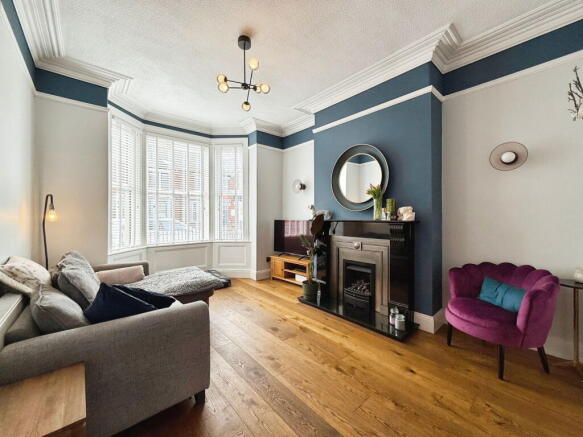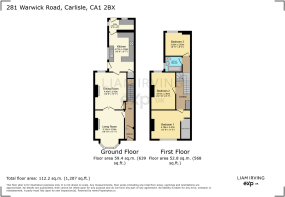Warwick Road, Carlisle, CA1 2BX

- PROPERTY TYPE
Terraced
- BEDROOMS
3
- BATHROOMS
1
- SIZE
Ask agent
- TENUREDescribes how you own a property. There are different types of tenure - freehold, leasehold, and commonhold.Read more about tenure in our glossary page.
Freehold
Key features
- Exquisite Mid-Terrace Home On A Beautiful Treelined Street
- Low Maintenance And Private Rear Courtyard Garden With Off Road Parking
- Perfect For First Time Buyers And Growing Familes
- High Ceilings And Period Features
- High Quality Breakfast Kitchen
- Excellent Local Amenities Close By
- Close To The City Centre
- QUOTE LI0465
Description
I proudly present to you 281 Warwick Road, Carlisle! This property is a fine example of why we all love period homes! From the spacious rooms with high ceilings to the detailed cornices, this fabulous property finds numerous ways to put a smile on your face - QUOTE LI0465.
If space for your growing family is your number one priority, then I suggest you view this wonderful home. With three spacious bedrooms, two reception rooms, and a gorgeous kitchen, this well-appointed home epitomises comfortable and stylish living and is just waiting for its new owner.
Situated on the prestigious Warwick Road, the property benefits from its close proximity to Carlisle's city centre and many local amenities including Lidi and Tesco supermarkets. The area is well-connected, offering easy access to transport links for commuting or exploring the wider region.
As soon as you arrive, the immaculate presentation and attention to detail are immediately evident, setting the tone for the rest of the home. The living spaces, adorned with high ceilings and quality finishes, create an ambience of luxury and warmth.
With no further work required, this home is perfectly prepared for you to simply move in and start enjoying life on Warwick Road.
As you step through the front door, into a vestibule with a period tiled mat and with the sun's rays beaming through the coloured glazing halfway up the stairs producing a faint rainbow to greet you, what a start!
The welcoming entrance hall sets the stage leading seamlessly to the living spaces with its grand staircase that takes your gaze up towards a very well-lit landing and neutral decor. The high ceilings that greet you upon entry extend throughout the home, enhancing the airy and spacious feel.
The living room is designed to be both stylish and functional. The gas fire serves as a central feature, adding warmth and ambience, making it an ideal space for family gatherings or cosy evenings. The large bay window allows natural light to illuminate the room, creating a bright and inviting space.
Through glazed oak French doors, enter the expansive dining room, perfect for hosting dinner parties or family meals. A large window offers views of the rear courtyard garden, while a log-burning stove not only provides warmth but also serves as a beautiful focal point, enhancing the room's cosy atmosphere.
The impressive breakfast kitchen is a chef's delight, featuring high-quality fittings, luxurious granite work surfaces, and an inset sink with an induction hob, perfect for family morning breakfasts before school.
The tiled flooring and ceiling lighting add a modern touch and the large window overlooking the rear courtyard garden not only fills the kitchen with natural light but also allows you to keep an eye on children playing outside while you cook. Whether you are a novice cook or a culinary enthusiast, this kitchen will inspire you to create delicious meals for yourself and your loved ones.
The adjacent utility room is a practical addition, providing extra space for laundry and storage, keeping the main living areas tidy and organised.
On the first floor is a spacious landing with plenty of natural light and access to the family bathroom and three bedrooms which are thoughtfully designed to offer comfort and privacy.
The master bedroom is a generously sized retreat at the front of the house, complete with large windows and a spacious walk-in wardrobe. The wardrobe area was previously an ensuite and can be easily reinstated if desired by the next owner.
The second bedroom, overlooking the rear garden, is an impressive double room with ample space for furniture and is currently utilised by the current owner as a home gym.
The third bedroom is the smallest bedroom located at the back of the house, where you realise that it can easily take a double bed and wardrobe, featuring a window with garden views.
Completing the interior is the modern bathroom suite featuring contemporary fixtures and fittings, offering a practical space for daily routines. Its clean and sleek design complements the overall aesthetic of the home.
Internally this house is incredibly impressive and outside the theme continues.
Externally, the front is particularly stylish and welcoming, affording a low maintenance and smart exterior with ample on-street resident parking available.
A beautiful low-maintenance and private courtyard garden at the rear, designed with artificial grass creates a lush, green oasis year-round without the need for regular watering or mowing. The space is enveloped in high-privacy walls to enhance the sense of seclusion and tranquillity. Within this enclosed paradise, the ground is laid with high-quality, realistic artificial turf, providing a soft, evergreen surface that invites barefoot walks and leisurely afternoons. A perfect space for warm summer evenings while entertaining family and friends.
The electric roller shutter door adds a modern touch, ensuring secure and convenient access to your very own off-road parking space at any time of the day. The convenience of a driveway cannot be overstated, adding both value and practicality to this home.
With a variety of local shops/supermarkets close by including Lidl, Tesco and the St Nicholas Retail Park you have convenience at every turn. The ever-popular Norman Street Primary School and Richard Rose Central Academy are only a few minute’s walk away.
The Beehive pub, Chatsworth Tennis Club, Stoneyholme Golf Course, Carlisle Rugby Club and Brunton Park - home to Carlisle United are all only a short walk away. The property also offers excellent access to J43 of the M6 motorway.
The wonderful city parks, including Melbourne Park, Rickerby and Bitts can be accessed easily for family and dog walks all straight from the doorstep.
Number 281 is not to be missed and is an excellent opportunity for those seeking a home with character and modern comforts. The combination of period features, spacious interiors, and practical amenities makes it a valuable investment for future homeowners.
Tenure - Freehold
Council Tax Band - B
EPC Rating - D
Misrepresentation Act 1967 - These particulars, whilst believed to be accurate, are set out for guidance only and do not constitute any part of an offer or contract - intending purchasers should not rely on them as statements or representations of fact but must satisfy themselves by inspection or otherwise as to their accuracy. All electrical appliances mentioned in these details have not been tested and therefore cannot be guaranteed to be in working order.
- COUNCIL TAXA payment made to your local authority in order to pay for local services like schools, libraries, and refuse collection. The amount you pay depends on the value of the property.Read more about council Tax in our glossary page.
- Band: B
- PARKINGDetails of how and where vehicles can be parked, and any associated costs.Read more about parking in our glossary page.
- Yes
- GARDENA property has access to an outdoor space, which could be private or shared.
- Yes
- ACCESSIBILITYHow a property has been adapted to meet the needs of vulnerable or disabled individuals.Read more about accessibility in our glossary page.
- Ask agent
Warwick Road, Carlisle, CA1 2BX
Add an important place to see how long it'd take to get there from our property listings.
__mins driving to your place
Your mortgage
Notes
Staying secure when looking for property
Ensure you're up to date with our latest advice on how to avoid fraud or scams when looking for property online.
Visit our security centre to find out moreDisclaimer - Property reference S1267702. The information displayed about this property comprises a property advertisement. Rightmove.co.uk makes no warranty as to the accuracy or completeness of the advertisement or any linked or associated information, and Rightmove has no control over the content. This property advertisement does not constitute property particulars. The information is provided and maintained by eXp UK, North West. Please contact the selling agent or developer directly to obtain any information which may be available under the terms of The Energy Performance of Buildings (Certificates and Inspections) (England and Wales) Regulations 2007 or the Home Report if in relation to a residential property in Scotland.
*This is the average speed from the provider with the fastest broadband package available at this postcode. The average speed displayed is based on the download speeds of at least 50% of customers at peak time (8pm to 10pm). Fibre/cable services at the postcode are subject to availability and may differ between properties within a postcode. Speeds can be affected by a range of technical and environmental factors. The speed at the property may be lower than that listed above. You can check the estimated speed and confirm availability to a property prior to purchasing on the broadband provider's website. Providers may increase charges. The information is provided and maintained by Decision Technologies Limited. **This is indicative only and based on a 2-person household with multiple devices and simultaneous usage. Broadband performance is affected by multiple factors including number of occupants and devices, simultaneous usage, router range etc. For more information speak to your broadband provider.
Map data ©OpenStreetMap contributors.




