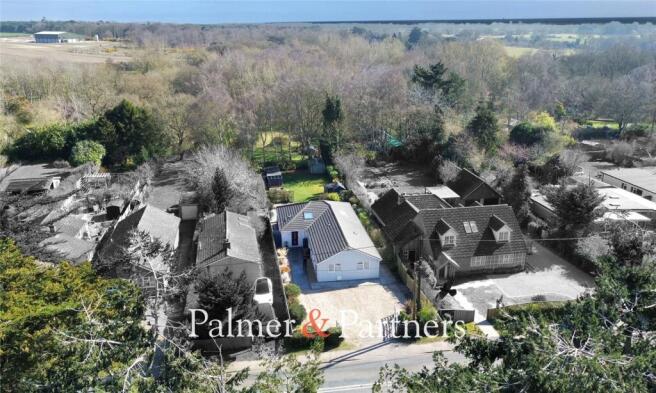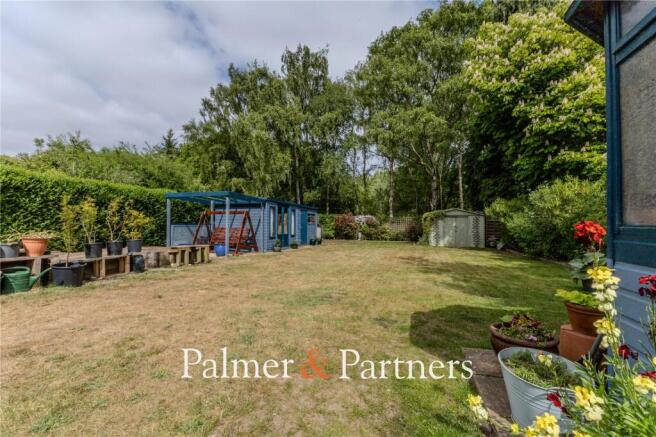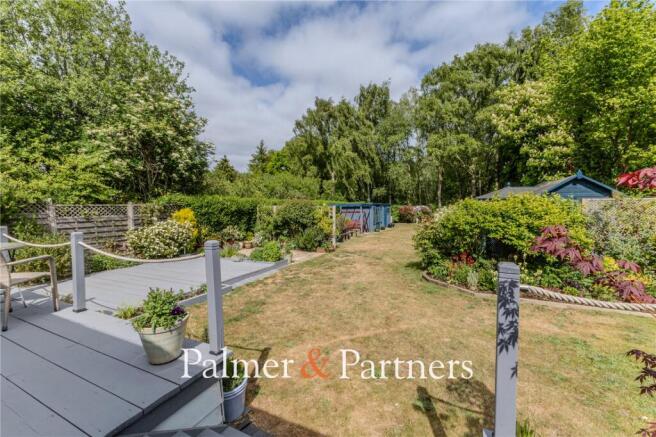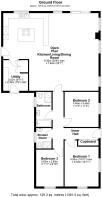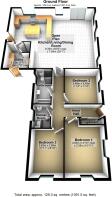
Aldeburgh Road, Aldringham, Leiston, Suffolk, IP16

- PROPERTY TYPE
Bungalow
- BEDROOMS
3
- BATHROOMS
2
- SIZE
Ask agent
- TENUREDescribes how you own a property. There are different types of tenure - freehold, leasehold, and commonhold.Read more about tenure in our glossary page.
Freehold
Key features
- Exceptional Detached Bungalow
- Three Double Bedrooms
- 30ft Kitchen/Living/Dining Room
- Refitted Bathroom & Shower Room
- Spacious Utility Room
- Ample Off-Road Parking for Numerous Vehicles
- Stunning Rear Garden with Raised Decked Terrace
- New Worcester Boiler & Radiators in 2016
- Extended & Re-Roofed in 2016
Description
A summary of the accommodation is as follows: a spacious utility room, stunning 30ft open plan kitchen / living / dining room with feature centre island in the kitchen and multiple windows throughout, inner hallway, three double bedrooms, and a refitted family bathroom and shower room.
The tranquil village of Aldringham is conveniently located less than three miles from the pretty coastal town of Aldeburgh and less than two miles from the vibrant town of Leiston. Aldringham is a short drive inland from Suffolk’s Heritage Coast which is well-known as being an area of Outstanding Natural Beauty and provides a wealth of footpaths through woodlands and nature reserves, and along river banks.
Leiston provides a good range of shops and amenities including a Co-op supermarket, chemists, a post office, banks, doctors and dentist surgeries, vets, library, sports centre, cinema and recreational parks as well as a good selection of pubs and fast food takeaways. The town is served by a regular bus service to outlying villages and beyond and with Saxmundham’s railway station only four miles away, Ipswich and London are easily accessible.
Aldeburgh enjoys breath-taking views both seawards and following the river Alde inland towards Orford, and provides local amenities include craft, food and antiques shops, independent boutiques as well as some national chains, plus a myriad of pubs and an independent cinema.
Council tax band: C
EPC Rating: C
Outside – Front
The bungalow is set back from the road with a large frontage; a five-bar gate provides access to the substantial shingle driveway allowing off-road parking for three to four cars, boat, motorhome; there is a tiled path to the left-hand boundary, with shingle borders housing raised flowerbeds, leading to the double-glazed front door; the path continues round the front of the bungalow to the right-hand boundary where there is a pedestrian gate leading to the rear garden; the frontage is enclosed by panel fencing and mature shrubbery; and there is an outside double power socket.
Utility Room
9' 11" x 7' 9"
The front door opens straight into the large utility room which has a range of modern eye and base units with square edge work surfaces and tiled splashbacks. There is space and plumbing for a washing machine with additional appliance space, floor-to-ceiling coat cupboard with hanging rail and shelving, wall-mounted Worcester boiler, radiator, ceramic tiled flooring, boot storage area, wall-mounted consumer unit, and glass panel door opening through to:
Kitchen / Living / Dining Room
30' 8" x 25' 1"
The spectacular open plan kitchen / living / dining room forms the hub of this stunning family home and offers two distinct areas, a kitchen area and a living / dining area.
Kitchen Area
The refitted kitchen provides an extensive range of contemporary eye and base units and drawers with square edge work surfaces, one and a half bowl sink and drainer unit, and tiled splashbacks. There is an integrated Hotpoint double oven, space and plumbing for a full-size dishwasher and space for an American style fridge freezer, a feature centre island with ample storage beneath with oak work surface over incorporating an integrated BORA induction hob with built-in flush extractor, modern vertical radiator, tiled flooring, ceiling inset spotlights, double-glazed window overlooking the rear garden and double-glazed door opening out to the side, and the kitchen is open plan into:
Living / Dining Area
This is an incredibly spacious area with three double-glazed windows to the side aspect, double-glazed sliding patio doors opening onto the decked terrace and double-glazed window overlooking the terrace, and an electrically operated Velux window over the dining area. There is oak engineered flooring, modern vertical radiator and three further radiators, wall-mounted electric fire, feature wallpaper, television point, and multi-pane glass door through to:
Inner Hallway
A double-glazed door opens out to the side and could be used as an entrance door; there is a built-in double cupboard with sliding wooden doors, two light tunnels, laminate flooring, radiator, loft access, and doors to the bathroom, shower room and bedrooms.
Family Bathroom
A stylish refitted four-piece suite comprising bath with shower attachment, double-width shower enclosure with Aqualisa shower, low-level WC and vanity hand wash basin with storage beneath; modern vertical radiator; tiled walls and floor; and double-glazed opaque window to the side aspect.
Shower Room
A stylish refitted three-piece suite comprising shower enclosure with Aqualisa shower, low-level WC and hand wash basin; radiator; tiled walls and floor; and double-glazed opaque window to the side aspect.
Bedroom One
14' 10" x 10' 11"
Double-glazed window to the front aspect, two double-glazed opaque high-level windows to the side aspect, and radiator.
Bedroom Two
11' 4" x 11' 4"
Double-glazed window to the side aspect and radiator.
Bedroom Three
11' 11" x 8' 10"
Double-glazed window to the front aspect, radiator, and cushioned vinyl flooring.
Outside – Rear
A particular selling feature is the beautifully landscaped garden which is incredibly private and very well-maintained. The garden commences with an impressive raised decked terrace leading out from the living / dining room with rope balustrade and shallow steps leading down to the main garden which is predominantly laid to lawn and well-stocked with an abundance of flowers and shrubs. There is an additional decked area, raised vegetable garden, outside lighting and double power socket, and is fully enclosed by hedgerow and panel fencing.
Brochures
Particulars- COUNCIL TAXA payment made to your local authority in order to pay for local services like schools, libraries, and refuse collection. The amount you pay depends on the value of the property.Read more about council Tax in our glossary page.
- Band: C
- PARKINGDetails of how and where vehicles can be parked, and any associated costs.Read more about parking in our glossary page.
- Yes
- GARDENA property has access to an outdoor space, which could be private or shared.
- Yes
- ACCESSIBILITYHow a property has been adapted to meet the needs of vulnerable or disabled individuals.Read more about accessibility in our glossary page.
- Ask agent
Aldeburgh Road, Aldringham, Leiston, Suffolk, IP16
Add an important place to see how long it'd take to get there from our property listings.
__mins driving to your place
Get an instant, personalised result:
- Show sellers you’re serious
- Secure viewings faster with agents
- No impact on your credit score
Your mortgage
Notes
Staying secure when looking for property
Ensure you're up to date with our latest advice on how to avoid fraud or scams when looking for property online.
Visit our security centre to find out moreDisclaimer - Property reference IWH241401. The information displayed about this property comprises a property advertisement. Rightmove.co.uk makes no warranty as to the accuracy or completeness of the advertisement or any linked or associated information, and Rightmove has no control over the content. This property advertisement does not constitute property particulars. The information is provided and maintained by Palmer & Partners, Suffolk. Please contact the selling agent or developer directly to obtain any information which may be available under the terms of The Energy Performance of Buildings (Certificates and Inspections) (England and Wales) Regulations 2007 or the Home Report if in relation to a residential property in Scotland.
*This is the average speed from the provider with the fastest broadband package available at this postcode. The average speed displayed is based on the download speeds of at least 50% of customers at peak time (8pm to 10pm). Fibre/cable services at the postcode are subject to availability and may differ between properties within a postcode. Speeds can be affected by a range of technical and environmental factors. The speed at the property may be lower than that listed above. You can check the estimated speed and confirm availability to a property prior to purchasing on the broadband provider's website. Providers may increase charges. The information is provided and maintained by Decision Technologies Limited. **This is indicative only and based on a 2-person household with multiple devices and simultaneous usage. Broadband performance is affected by multiple factors including number of occupants and devices, simultaneous usage, router range etc. For more information speak to your broadband provider.
Map data ©OpenStreetMap contributors.
