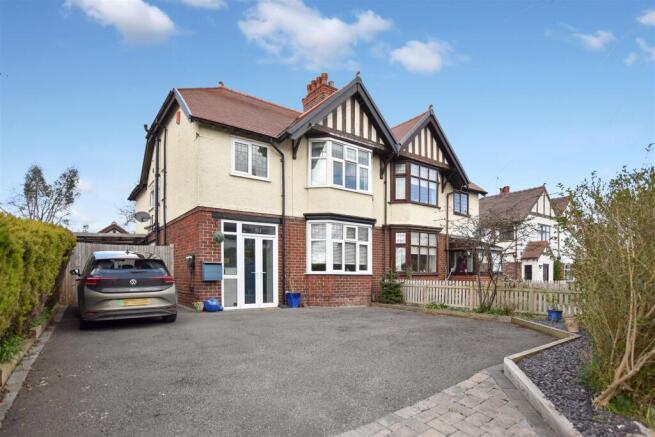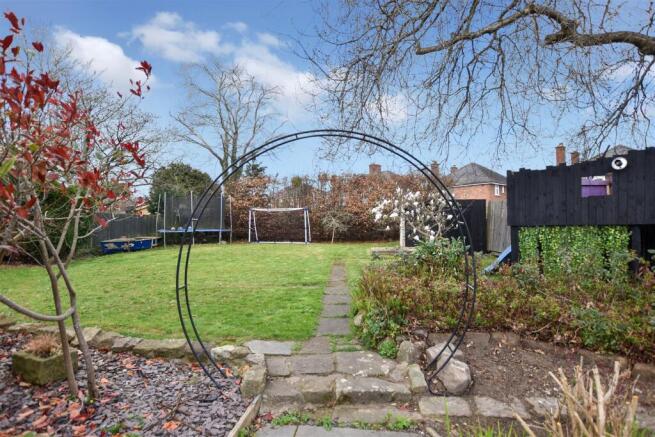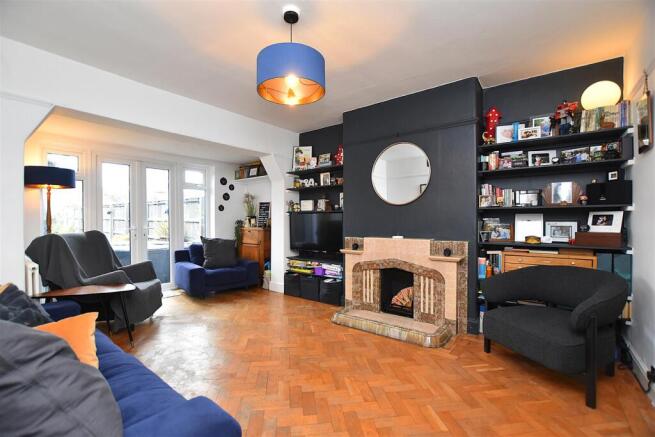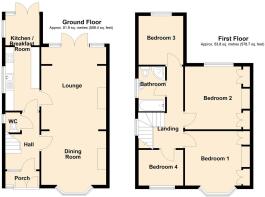
Box Lane, Wrexham

- PROPERTY TYPE
Semi-Detached
- BEDROOMS
4
- BATHROOMS
1
- SIZE
1,260 sq ft
117 sq m
- TENUREDescribes how you own a property. There are different types of tenure - freehold, leasehold, and commonhold.Read more about tenure in our glossary page.
Freehold
Key features
- A charming semi detached house
- Within much favoured location
- Enclosed porch, welcoming hallway
- Dining room, lounge
- Kitchen/dining room
- Four bedrooms
- Modern bathroom
- Private driveway
- Carport, garage
- Private garden to rear
Description
Location - Box Lane has long been established as a sought after residential area just off Chester Road having easy access to the frequent bus service into Wrexham and Chester, good road links to the A483 by pass that connects Wrexham with Shropshire, Chester and the North West. Both primary and secondary schools are within walking distance together with the picturesque Acton Park centred around a fishing lake. The nearby Garden Village shops offer convenient facilities and the Acton Public House and restaurant are within easy reach.
Directions - From Wrexham city centre proceed along Chester Street and Chester Road for approx. 1 mile taking the right hand turn into Box Lane just before The Acton Pub and the property will be observed on your left after the school.
On The Ground Floor - Upvc double glazed French doors open to:
Enclosed Porch - With quarry tiled floor and part glazed door with adjoining leaded glass panel.
Welcoming Hallway - Featuring a Herringbone patter wood block floor, vertical radiator and stairs to first floor landing with useful storage cupboard below.
Cloakroom/W.C - Appointed with a wash basin and w.c, upvc double glazed window and quarry tiled floor.
Dining Room - 3.86m x 3.76m (12'8 x 12'4) - A light and airy reception room with upvc double glazed bay window to front, fireplace, Victorian style radiator, picture rail, Herringbone pattern wood block floor and an open aspect to:
Lounge - 5.18m x 3.76m (17'0 x 12'4) - Having a continuation of the Herringbone pattern wood block floor, picture rail, tiled fireplace, recessed shelving, Victorian style radiator and upvc double glazed French doors leading to the rear garden.
Kitchen/Breakfast Room - 5.82m x 2.44m (19'1 x 8'0) - Appointed with a modern gloss fronted range of base and wall cupboards complimented by wood work surface areas incorporating a four ring gas hob with oven/grill below and stainless steel extractor hood above, feature exposed brickwork, inset single drainer sink unit with mixer tap, integrated dishwasher, integrated bin store, upvc double glazed window, upvc double glazed arched window, upvc double glazed French doors to breakfast area, patterned quarry tiled flooring and vertical radiator.
On The First Floor - Approached via the turned staircase from the hallway to:
Landing - With gallery over stairwell, upvc double glazed window to 3/4 landing, picture rail, radiator and ceiling hatch to roof space.
Bedroom One - 4.04m x 3.40m (13'3 x 11'2) - Upvc double glazed bay window to front, radiator, ornate cast iron fireplace, exposed wood flooring and picture rail.
Bedroom Two - 4.04m x 3.40m (13'3 x 11'2) - Upvc double glazed window to rear, radiator, fitted wardrobes and over head storage cupboard.
Bedroom Three - 2.97m x 2.44m (9'9 x 8'0) - Upvc double glazed window to rear, Victorian style radiator and picture rail.
Bedroom Four - 2.18m x 2.18m (7'2 x 7'2) - Upvc double glazed window to front, radiator and picture rail.
Bathroom - Appointed with a modern white suite of bath with mixer tap, wash basin within vanity cupboard, close coupled w.c, shower enclosure with electric shower unit, two upvc double glazed windows, fully tiled walls, tiled flooring and chrome heated towel rail.
Outside - The property is approached along a private driveway providing parking for 3-4 cars with decorative slate borders and privacy hedging. To the side of the property is an EV car charger together with timber double gates which open to additional parking, carport and cold water tap.
Garage - 5.05m x 2.77m (16'7 x 9'1) - Double doors to front, lighting, power sockets and two windows to side.
Gardens - The rear garden is a particular feature of the property being of good size to provide an excellent outdoor entertaining space for both children and adults. Adjoining the property is a paved patio which has the benefit of a good degree of privacy, lawned area, well established flowerbeds, additional slate paved patio, further mainly lawned garden, children's play area and greenhouse, all of which is enclosed to provide a safe family environment.
Please Note - Please note that we have a referral scheme in place with Chesterton Grant Conveyancing . You are not obliged to use their services, but please be aware that should you decide to use them, we would receive a referral fee of 25% from them for recommending you to them.
Brochures
Box Lane, WrexhamKey Facts for BuyersBrochure- COUNCIL TAXA payment made to your local authority in order to pay for local services like schools, libraries, and refuse collection. The amount you pay depends on the value of the property.Read more about council Tax in our glossary page.
- Band: E
- PARKINGDetails of how and where vehicles can be parked, and any associated costs.Read more about parking in our glossary page.
- Driveway
- GARDENA property has access to an outdoor space, which could be private or shared.
- Yes
- ACCESSIBILITYHow a property has been adapted to meet the needs of vulnerable or disabled individuals.Read more about accessibility in our glossary page.
- Ask agent
Box Lane, Wrexham
Add an important place to see how long it'd take to get there from our property listings.
__mins driving to your place
Explore area BETA
Wrexham
Get to know this area with AI-generated guides about local green spaces, transport links, restaurants and more.
Get an instant, personalised result:
- Show sellers you’re serious
- Secure viewings faster with agents
- No impact on your credit score
Your mortgage
Notes
Staying secure when looking for property
Ensure you're up to date with our latest advice on how to avoid fraud or scams when looking for property online.
Visit our security centre to find out moreDisclaimer - Property reference 33792057. The information displayed about this property comprises a property advertisement. Rightmove.co.uk makes no warranty as to the accuracy or completeness of the advertisement or any linked or associated information, and Rightmove has no control over the content. This property advertisement does not constitute property particulars. The information is provided and maintained by Wingetts, Wrexham. Please contact the selling agent or developer directly to obtain any information which may be available under the terms of The Energy Performance of Buildings (Certificates and Inspections) (England and Wales) Regulations 2007 or the Home Report if in relation to a residential property in Scotland.
*This is the average speed from the provider with the fastest broadband package available at this postcode. The average speed displayed is based on the download speeds of at least 50% of customers at peak time (8pm to 10pm). Fibre/cable services at the postcode are subject to availability and may differ between properties within a postcode. Speeds can be affected by a range of technical and environmental factors. The speed at the property may be lower than that listed above. You can check the estimated speed and confirm availability to a property prior to purchasing on the broadband provider's website. Providers may increase charges. The information is provided and maintained by Decision Technologies Limited. **This is indicative only and based on a 2-person household with multiple devices and simultaneous usage. Broadband performance is affected by multiple factors including number of occupants and devices, simultaneous usage, router range etc. For more information speak to your broadband provider.
Map data ©OpenStreetMap contributors.








