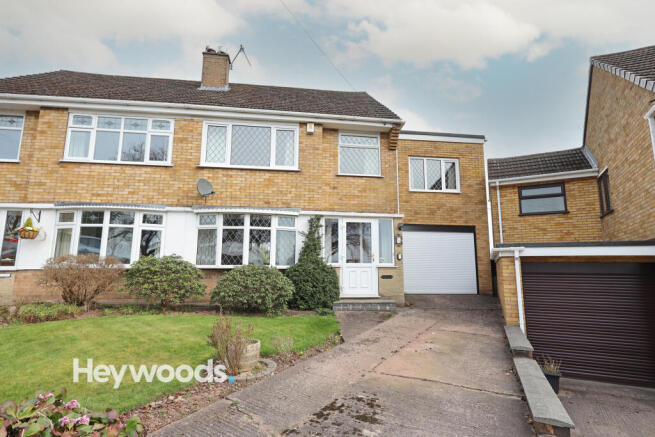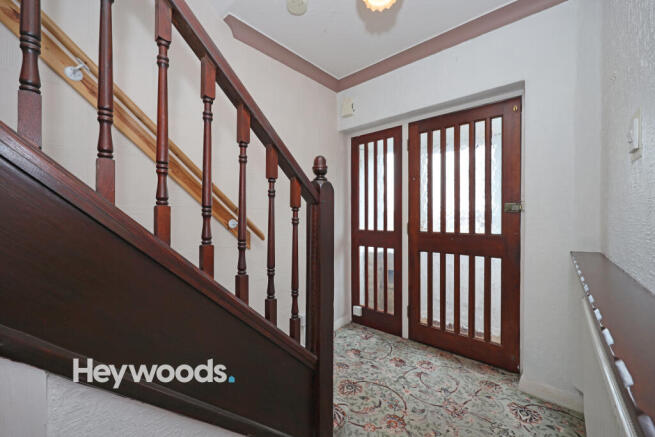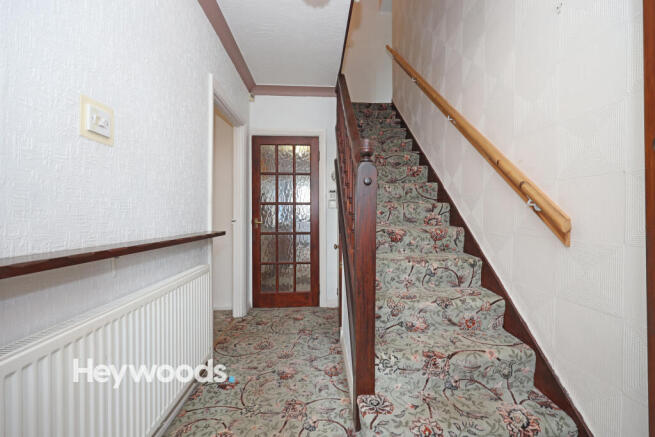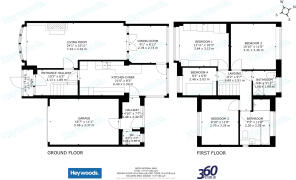Allerton Road, Trentham, Stoke-on-Trent, Staffordshire

- PROPERTY TYPE
Semi-Detached
- BEDROOMS
4
- BATHROOMS
2
- SIZE
1,173 sq ft
109 sq m
- TENUREDescribes how you own a property. There are different types of tenure - freehold, leasehold, and commonhold.Read more about tenure in our glossary page.
Freehold
Key features
- Extended four-bedroom semi-detached home
- Sought-after location on Allerton Road, Trentham
- In need of modernisation throughout
- Kitchen/diner with rear garden views
- Modern main bathroom with double shower and bath
- Driveway, garage, and private rear garden
Description
The property sits behind a neatly kept front lawn with established shrubs and a driveway that offers off-road parking and access to a large integral garage with roller shutter door. Entering through the enclosed porch, you step into a hallway where the stairs are directly in front of you. To your left, you’ll find the main living space—a generous through-lounge with a bay window at the front and another window at the rear, filling the room with natural light. The room offers plenty of space to create a modern open-plan lounge or living-dining area.
From the rear of the lounge, glazed double doors lead into an extended dining room overlooking the back garden. This is a great additional reception space that could be used as a formal dining room, home office, playroom or snug.
Back through the hallway and into the extended kitchen diner, you’ll find an expansive room stretching over 20 feet in length. Currently fitted with dated wooden units and laminate worktops, the kitchen offers tons of scope for reconfiguration. The rear section of the room, with a large window looking out to the garden, works well as a breakfast or casual seating area and could easily form part of a future open-plan family kitchen. Off the kitchen, there’s an inner hallway leading to a downstairs WC and the integral garage—offering further potential for conversion into a utility space or boot room.
Upstairs, the layout comprises four bedrooms—two spacious doubles to the front and rear of the property, a third double bedroom above the garage, and a single bedroom perfect for a nursery, dressing room or office.
The standout feature on this floor is the modernised main bathroom, which has been updated to a high standard. It features a large double shower cubicle, a panelled bath, WC and a sleek vanity sink unit, all finished in clean, contemporary tones with marble-effect splashbacks and grey walls. It’s a rare move-in-ready space in an otherwise dated home. There is also a second bathroom—currently fitted as a compact shower room—which is in need of updating but adds welcome functionality for busy households.
Outside, the rear garden is private and full of potential, with a lawn, patio, well-established planting and a greenhouse. With a bit of landscaping, it could become a fantastic outdoor entertaining space or family-friendly garden.
Located in a popular and well-established part of Trentham, this home is close to excellent schools, shops, and major commuter routes including the A34 and A500. Offering space, potential, and a prime location, this is a brilliant opportunity for buyers ready to take on a project. Early viewing is highly recommended to appreciate everything on offer.
Entrance Porch
0.69m x 1.96m
Entrance Hall
3.13m x 1.89m
Lounge/Diner
7.34m x 3.32m
Dining Room
2.78m x 2.73m
Kitchen/Diner
6.4m x 2.5m
Rear Hall/Utility
1.48m x 2.32m
Guest WC
1.26m x 0.98m
First Floor Landing
2.49m x 2.91m
Bedroom One
3.64m x 3.13m
Bedroom Two
3.31m x 3.36m
Bedroom Three
2.7m x 3.35m
Bedroom Four
2.48m x 2.03m
Family Bathroom
2.2m x 3.35m
Shower Room
1.68m x 1.8m
Integral Garage
5.06m x 3.37m
AGENTS NOTES
Council Tax Band - C
EPC Rating - To Follow
Tenure - Freehold
Our Services
Contemplating a move? If you're contemplating a move, the best starting point is to get an idea of the market value. We are always happy to visit, at a time to suit and give you our professional opinion on price, the current market, presentation, and marketing strategy. There is no charge or obligation whatsoever, and any discussions we have are in complete confidence. Call the office now to arrange your appointment on !
Mortgage Advice - We have the benefit of partnering with two advisors from Mortgage Advice Bureau who bring expertise in residential mortgages and offer access to an extensive network of mortgage lenders, providing options tailored to a range of needs. Don’t hesitate to reach out and arrange your FREE initial consultation today—our adviser will guide you through the available options to set you on the right path.
PLEASE NOTE -
Should your offer be accepted, please be advised that an administrative fee of £36 Inclusive of VAT will be applicable to …
Brochures
Brochure- COUNCIL TAXA payment made to your local authority in order to pay for local services like schools, libraries, and refuse collection. The amount you pay depends on the value of the property.Read more about council Tax in our glossary page.
- Band: C
- PARKINGDetails of how and where vehicles can be parked, and any associated costs.Read more about parking in our glossary page.
- Garage,On street,Driveway,No permit
- GARDENA property has access to an outdoor space, which could be private or shared.
- Yes
- ACCESSIBILITYHow a property has been adapted to meet the needs of vulnerable or disabled individuals.Read more about accessibility in our glossary page.
- Ask agent
Allerton Road, Trentham, Stoke-on-Trent, Staffordshire
Add an important place to see how long it'd take to get there from our property listings.
__mins driving to your place
Your mortgage
Notes
Staying secure when looking for property
Ensure you're up to date with our latest advice on how to avoid fraud or scams when looking for property online.
Visit our security centre to find out moreDisclaimer - Property reference FKZ-92357582. The information displayed about this property comprises a property advertisement. Rightmove.co.uk makes no warranty as to the accuracy or completeness of the advertisement or any linked or associated information, and Rightmove has no control over the content. This property advertisement does not constitute property particulars. The information is provided and maintained by Heywoods, Newcastle-under-Lyme. Please contact the selling agent or developer directly to obtain any information which may be available under the terms of The Energy Performance of Buildings (Certificates and Inspections) (England and Wales) Regulations 2007 or the Home Report if in relation to a residential property in Scotland.
*This is the average speed from the provider with the fastest broadband package available at this postcode. The average speed displayed is based on the download speeds of at least 50% of customers at peak time (8pm to 10pm). Fibre/cable services at the postcode are subject to availability and may differ between properties within a postcode. Speeds can be affected by a range of technical and environmental factors. The speed at the property may be lower than that listed above. You can check the estimated speed and confirm availability to a property prior to purchasing on the broadband provider's website. Providers may increase charges. The information is provided and maintained by Decision Technologies Limited. **This is indicative only and based on a 2-person household with multiple devices and simultaneous usage. Broadband performance is affected by multiple factors including number of occupants and devices, simultaneous usage, router range etc. For more information speak to your broadband provider.
Map data ©OpenStreetMap contributors.




