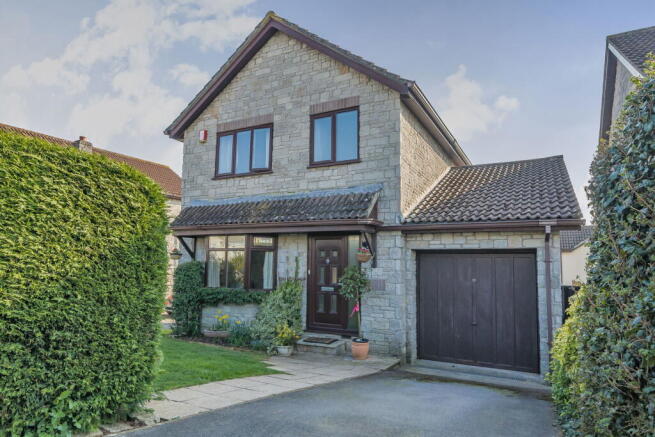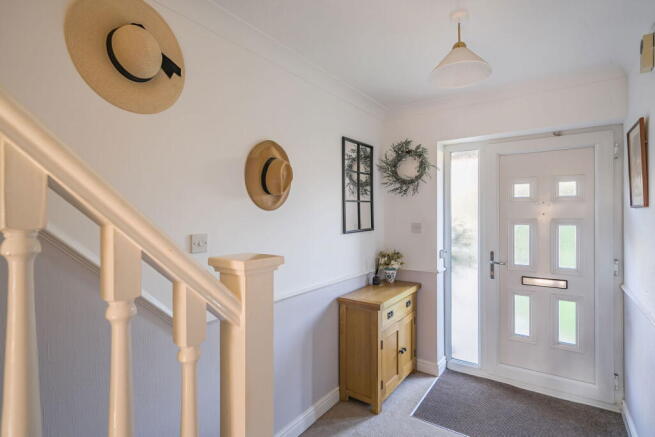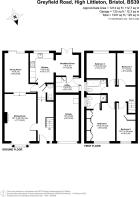Stoneyfields, Greyfield Road, High Littleton BS39 6YA

- PROPERTY TYPE
Detached
- BEDROOMS
4
- BATHROOMS
2
- SIZE
Ask agent
- TENUREDescribes how you own a property. There are different types of tenure - freehold, leasehold, and commonhold.Read more about tenure in our glossary page.
Freehold
Key features
- Delightful 4 Bedroom Detached home with Integral Single Garage
- Fully Tiled Bathroom & Ensuite with underfloor heating
- Main Bedroom with Built in Wardrobes providing sufficient storage space
- South Facing Garden, patio area with Awning and Heater
- Built in Eye Level Combination Microwave and Oven adding convenience
- Well maintained and presented to a good standard
- Perfect home for First Time Buyers, Families, Upsizing or Downsizing
- Village life but within commuter distance to Bath & Bristol
- Close to Greyfield Woods - perfect for walks and to enjoy nature
- Quote: EB0191 Emma Butcher
Description
QUOTE REF: EB0191 CALLING ALL MOTIVATED BUYERS! Are you on the hunt for a cosy and charming home that offers both style and comfort? Look no further than this pretty four-bedroom detached property with single garage in High Littleton. Whether you're looking to upgrade to a larger space for your growing family or searching for the perfect starter home, or maybe you are downsizing or thinking of a sideways move, whatever your plan this property has it all.
So, what does this delightful property have to offer. As you step inside, you'll be greeted by a thoughtfully designed layout. The living room is a warm and inviting space with an electric fire with granite surround perfect for those chilly evenings, the large bay window fills the room with an abundance of natural light.
A step leads down to the dining room which offers a calming garden view and easy access to the outside through patio doors. Both rooms provide versatility in furniture arrangement making this a wonderful use of space, which is welcoming and ideal for entertaining guests or simply enjoying alone or family time.
The kitchen is a real treat, it's flooded with natural light and offers an abundance of cupboard space for all your cooking essentials. With integrated appliances and a five-ring gas burner with chimney hood this kitchen is sure to inspire your culinary creativity. Enjoy your mornings in the breakfast area and on those warmer days you can open the doors leading out to the patio and take in the sounds of nature and fresh air. Not to mention, this home comes with its own utility room, with spaces for a washing machine and tumble dryer and fridge freezer and sufficient counterspace for your laundry.
The downstairs cloakroom adds an extra layer of convenience for busy households.
With four bedrooms, there's room for everyone. The first is a luxurious king-size with built-in wardrobes and plenty of room for additional furniture providing sufficient storage for all your clothes and accessories. And with a fully tiled ensuite featuring white sanitaryware, a shower cubicle, heated towel radiator and underfloor heating, you can enjoy privacy and convenience like never before.
The second is a spacious double bedroom which offers versatility and comfort for either family or guests, and let us not forget the charming single rooms, one comfortably fits a single bed and furniture, whilst the other is currently used a cosy home office although can also be used as a single room or nursery.
The storage cupboard offers plenty of space for keeping your belongings organised and out of sight. Say goodbye to clutter and hello to a tidy and organised home.
The bathroom is not only stylish but also easy to maintain. There is a shower over the bath, white sanitaryware and heated towel radiator which offers a sleek and contemporary look. The fully tiled walls and floor provide a clean and easy to maintain surface while the shower maximises space efficiency in a bathroom layout and the underfloor heating adds a touch of luxury.
Enjoy the sunny days in the south facing rear garden - whether you're hosting a summer barbecue, sipping your morning coffee, or simply relaxing with an enjoyable book. This outdoor oasis provides plenty of room for outdoor furniture and plants. Your garden will become your go-to spot for outdoor living and make this house your perfect sanctuary. The handy addition of a gate gives the option to reach your outside space from the front of the property - perfect if you want to avoid walking through the home.
The front of the property is landscaped and hedging around the perimeter provides a level of privacy. There is a driveway leading to the Integral Single Garage.
In conclusion, this four-bedroom detached home offers a unique blend of charm and functionality. The four Bedrooms, a tiled bathroom and ensuite, well-equipped kitchen and a peaceful garden are not just desirable features - they are essential elements for creating a comfortable and stylish living space. So, to delve deeper into the details of this fantastic offering, book your personal tour with Emma Butcher today where you will have the opportunity to see it for yourself and learn more about this lovely home and its potential.
The property also has the additional benefits of a Potterton boiler which is serviced regularly, gas central heating, smoke detectors, part boarded and insulated loft with light, outside tap, outside awning and heater over the patio doors and off-street parking.
So why live in High Littleton? The village surrounded by rolling hills, lush green fields, and beautiful woodlands, namingly Greyfield Woods, making it a haven for nature lovers. Whether you're an avid hiker or simply enjoy peaceful walks, the area offers numerous trails and pathways to explore. The nearby Chew Valley Lake and Mendip Hills provide stunning views and an opportunity to connect with nature, making every day feel like a retreat. With essential amenities like shops and schools this makes daily life convenient for families and individuals alike. Its location provides easy access to Bristol and Bath. This makes commuting simple while enjoying the charm of village life.
Overall, High Littleton combines the benefits of rural living with access to urban conveniences.
Kindly note some items mentioned or seen in the photographs may not be included in the property, please check with the Property Agent. For further information or details about this property please visit. emmabutcher.exp.uk.com
EPC = D, Council Tax Band – E (£2769 PA estimate) – Bath & Northeast Somerset, Services - Mains electricity, Mains gas, Mains water, Mains drainage. Freehold property. Built 1983-1990
Quote Ref EB 0191
- COUNCIL TAXA payment made to your local authority in order to pay for local services like schools, libraries, and refuse collection. The amount you pay depends on the value of the property.Read more about council Tax in our glossary page.
- Band: E
- PARKINGDetails of how and where vehicles can be parked, and any associated costs.Read more about parking in our glossary page.
- Garage,Driveway
- GARDENA property has access to an outdoor space, which could be private or shared.
- Private garden,Patio
- ACCESSIBILITYHow a property has been adapted to meet the needs of vulnerable or disabled individuals.Read more about accessibility in our glossary page.
- Ask agent
Stoneyfields, Greyfield Road, High Littleton BS39 6YA
Add an important place to see how long it'd take to get there from our property listings.
__mins driving to your place
Get an instant, personalised result:
- Show sellers you’re serious
- Secure viewings faster with agents
- No impact on your credit score
Your mortgage
Notes
Staying secure when looking for property
Ensure you're up to date with our latest advice on how to avoid fraud or scams when looking for property online.
Visit our security centre to find out moreDisclaimer - Property reference S1267859. The information displayed about this property comprises a property advertisement. Rightmove.co.uk makes no warranty as to the accuracy or completeness of the advertisement or any linked or associated information, and Rightmove has no control over the content. This property advertisement does not constitute property particulars. The information is provided and maintained by eXp UK, South West. Please contact the selling agent or developer directly to obtain any information which may be available under the terms of The Energy Performance of Buildings (Certificates and Inspections) (England and Wales) Regulations 2007 or the Home Report if in relation to a residential property in Scotland.
*This is the average speed from the provider with the fastest broadband package available at this postcode. The average speed displayed is based on the download speeds of at least 50% of customers at peak time (8pm to 10pm). Fibre/cable services at the postcode are subject to availability and may differ between properties within a postcode. Speeds can be affected by a range of technical and environmental factors. The speed at the property may be lower than that listed above. You can check the estimated speed and confirm availability to a property prior to purchasing on the broadband provider's website. Providers may increase charges. The information is provided and maintained by Decision Technologies Limited. **This is indicative only and based on a 2-person household with multiple devices and simultaneous usage. Broadband performance is affected by multiple factors including number of occupants and devices, simultaneous usage, router range etc. For more information speak to your broadband provider.
Map data ©OpenStreetMap contributors.




